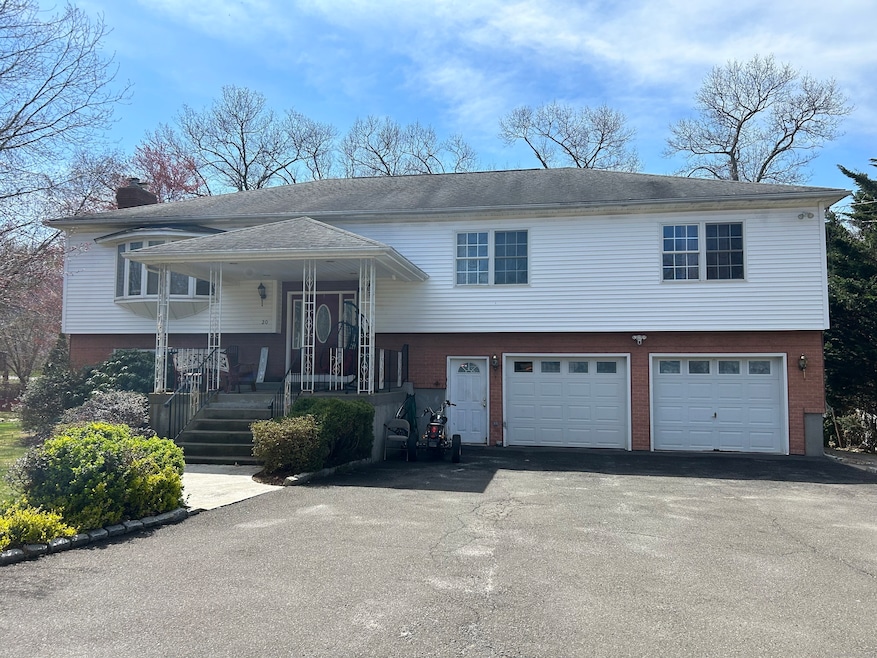20 Charlene Dr Naugatuck, CT 06770
Estimated payment $3,609/month
Highlights
- Open Floorplan
- Attic
- Bonus Room
- Raised Ranch Architecture
- 1 Fireplace
- Thermal Windows
About This Home
Welcome home to 20 Charlene Drive, Naugatuck, CT, Beautifully Raised Ranch Style home, Updated in Move-In Ready, Prime Location This stunning home features an open floor plan with hardwood floors throughout. 4 large size bedrooms, 3 full bathrooms, The spacious primary suite offers a fully renovated bath, double vanity. Enjoy central AC, finished lower level leading to a two-car garage and private backyard - perfect for relaxing or entertaining. Key Features, Finished lower level with a Bedroom Office space and a full bathroom, The lower level offer extra living space with a woodturning stove for extra comfort; Located on a level lot in a desirable neighborhood Don't miss this incredible opportunity, Thank you.
Listing Agent
LPT Realty Brokerage Phone: (475) 289-0436 License #RES.0804748 Listed on: 04/22/2025

Home Details
Home Type
- Single Family
Est. Annual Taxes
- $10,623
Year Built
- Built in 2000
Lot Details
- 0.3 Acre Lot
- Property is zoned per town
Home Design
- Raised Ranch Architecture
- Brick Exterior Construction
- Concrete Foundation
- Asphalt Shingled Roof
- Vinyl Siding
Interior Spaces
- 2,033 Sq Ft Home
- Open Floorplan
- 1 Fireplace
- Thermal Windows
- Bonus Room
- Partially Finished Basement
- Basement Fills Entire Space Under The House
- Pull Down Stairs to Attic
- Oven or Range
- Laundry on lower level
Bedrooms and Bathrooms
- 3 Bedrooms
- 3 Full Bathrooms
Parking
- 2 Car Garage
- Driveway
Accessible Home Design
- Accessible Bathroom
Utilities
- Central Air
- Heating System Uses Oil
- Hydro-Air Heating System
- Heating System Uses Oil Above Ground
- Private Company Owned Well
- Oil Water Heater
- Cable TV Available
Listing and Financial Details
- Assessor Parcel Number 1946706
Map
Home Values in the Area
Average Home Value in this Area
Tax History
| Year | Tax Paid | Tax Assessment Tax Assessment Total Assessment is a certain percentage of the fair market value that is determined by local assessors to be the total taxable value of land and additions on the property. | Land | Improvement |
|---|---|---|---|---|
| 2025 | $10,623 | $266,980 | $34,580 | $232,400 |
| 2024 | $11,157 | $266,980 | $34,580 | $232,400 |
| 2023 | $11,947 | $266,980 | $34,580 | $232,400 |
| 2022 | $9,947 | $208,320 | $36,550 | $171,770 |
| 2021 | $9,947 | $208,320 | $36,550 | $171,770 |
| 2020 | $9,947 | $208,320 | $36,550 | $171,770 |
| 2019 | $9,843 | $208,320 | $36,550 | $171,770 |
| 2018 | $9,208 | $190,450 | $51,500 | $138,950 |
| 2017 | $9,132 | $188,090 | $51,500 | $136,590 |
| 2016 | $8,966 | $188,090 | $51,500 | $136,590 |
| 2015 | $8,571 | $188,090 | $51,500 | $136,590 |
| 2014 | $8,475 | $188,090 | $51,500 | $136,590 |
| 2012 | $8,559 | $255,110 | $55,980 | $199,130 |
Property History
| Date | Event | Price | List to Sale | Price per Sq Ft | Prior Sale |
|---|---|---|---|---|---|
| 12/05/2025 12/05/25 | Price Changed | $517,900 | +1.9% | $255 / Sq Ft | |
| 09/23/2025 09/23/25 | Price Changed | $508,000 | -0.4% | $250 / Sq Ft | |
| 06/04/2025 06/04/25 | Price Changed | $509,900 | -1.2% | $251 / Sq Ft | |
| 04/22/2025 04/22/25 | For Sale | $515,900 | +91.1% | $254 / Sq Ft | |
| 05/09/2014 05/09/14 | Sold | $270,000 | -1.8% | $103 / Sq Ft | View Prior Sale |
| 01/28/2014 01/28/14 | Pending | -- | -- | -- | |
| 08/05/2013 08/05/13 | For Sale | $274,900 | -- | $105 / Sq Ft |
Purchase History
| Date | Type | Sale Price | Title Company |
|---|---|---|---|
| Warranty Deed | $270,000 | -- | |
| Warranty Deed | $63,000 | -- |
Mortgage History
| Date | Status | Loan Amount | Loan Type |
|---|---|---|---|
| Previous Owner | $60,000 | No Value Available | |
| Previous Owner | $36,000 | Purchase Money Mortgage |
Source: SmartMLS
MLS Number: 24089410
APN: NAUG-000001K-E020226-000013
- 65 Clark Hill Rd
- 4 Florence Dr
- 101 Adella St
- 185 Eastside Blvd
- 35 Monahan Ln
- 236 Union City Rd
- 15 Clark Hill Rd
- 147 Sprucedale Dr
- 29 Ramsey Ave
- 137 Maple Hill Rd
- 194 Maple Hill Rd
- 72 Morris Rd
- 178 Peach Orchard Rd
- 3 Rozum Cir
- 379 Wooster St
- 95 Donovan Rd
- 463 Pearl Lake Rd
- 562 Piedmont St
- 44 Shadybrook Ln
- 212 Pearl Lake Rd
- 504 Prospect St
- 182 Jersey St Unit 2nd
- 1579 Hamilton Ave
- 89 Tracy Ave
- 117 Golden Hill St
- 105 Edin Ave
- 4 Cobblestone Ct
- 20 Myrtle Ave
- 36 Colonial Dr
- 921 Hamilton Ave Unit 11
- 61 School St
- 35 Washington St
- 41 Waterbury Rd Unit B1
- 68 Anderson St Unit 2L
- 68 Anderson St Unit 3R
- 39 Waterbury Rd Unit E3
- 253 N Main St Unit 1
- 223 N Main St Unit 2
- 270 Spring St
- 133 South St Unit 3






