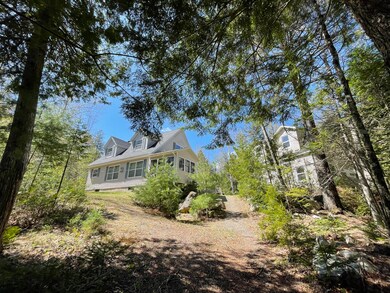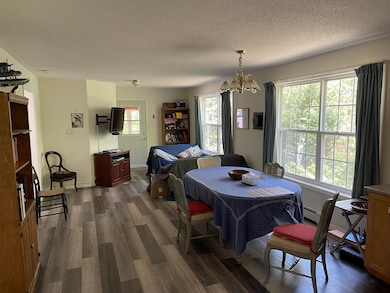20 Chase Brook Dr Alexander, ME 04694
Estimated payment $4,556/month
Highlights
- Deeded Waterfront Access Rights
- Cape Cod Architecture
- Sun or Florida Room
- 206 Feet of Waterfront
- Wooded Lot
- 3 Car Detached Garage
About This Home
PRIME LAKEFRONT lot and home with 206' of shore frontage on 7 acres includes a private SAND BEACH in a sheltered cove! The oversized lot was selected from 1.5 miles of WATERFRONT in this upscale subdivision which also includes a 300 acre conservation area within the dev. and common access to the HOA's PRIVATE boat LAUNCH ramp/swimming area in another cove with an additional 200 feet of water frontage ~ 3/4 miles away.
This Cape Cod style home's First Floor features include a Primary Bedroom suite, a full bath and laundry, and captivating VIEWS of the LAKE from the Kitchen, Dining, Livingroom and SUNROOM!
The upper level offers 2 SPACIOUS BEDROOMS with an office nook/ study area in each with LAKEVIEWS, a full bath and a storage room off its wide walkway.
The lower level walks directly out onto the path to the SAND beach!
Some other remarkable features are: a ramped entry, 36'' doors, New Waterproof flooring THROUGHOUT, and New Architectural shingles on the house and the garage. The perfectly sited 2 car gar offers expansion potential above with 2 dormers viewing the lake and its own 100 amp service!
A short distance on the out back gravel drive you will find another 12 x 24 garage.
MEDDYBEMPS Lake is a COLDWATER Lake that ENJOYS a surface area of 6765 acres, a perimeter of 46.1 miles, max. depth of 58 feet, numerous islands, and plentiful fishing opportunities for 10.57 square miles! The 30,000 acre Moosehorn Wildlife Refuge shares miles of shoreline on the lake!
Wilderness found yet only about 15 minutes to the OCEAN and neighbouring Canadian Border entrance at Calais or to intown amenities including groceries and shopping, dining, hardware etc...
Once in a lifetime OPPORTUNITY KNOCKS! CONTACT ME anytime! I will be glad to give you a tour and discuss all features of this spectacular and PRIVATE WATERFRONT oasis.
A future of exploration and FUN IN THE SUN AWAITS!
Property Details
Home Type
- Modular Prefabricated Home
Est. Annual Taxes
- $4,060
Year Built
- Built in 2003
Lot Details
- 7.02 Acre Lot
- 206 Feet of Waterfront
- Property fronts a private road
- Dirt Road
- Near Conservation Area
- Rural Setting
- Landscaped
- Wooded Lot
HOA Fees
- $33 Monthly HOA Fees
Parking
- 3 Car Detached Garage
- Parking Storage or Cabinetry
- Gravel Driveway
Property Views
- Water
- Scenic Vista
- Woods
Home Design
- Cape Cod Architecture
- Concrete Foundation
- Wood Frame Construction
- Pitched Roof
- Shingle Roof
- Composition Roof
- Vinyl Siding
- Concrete Perimeter Foundation
Interior Spaces
- 1,936 Sq Ft Home
- 1-Story Property
- Ceiling Fan
- Double Pane Windows
- Low Emissivity Windows
- Living Room
- Dining Room
- Sun or Florida Room
Kitchen
- Electric Range
- Microwave
- Dishwasher
- Formica Countertops
Flooring
- Heavy Duty
- Laminate
Bedrooms and Bathrooms
- 3 Bedrooms
- En-Suite Primary Bedroom
- Walk-In Closet
- 2 Full Bathrooms
- Bathtub
- Shower Only
Laundry
- Laundry Room
- Laundry on main level
- Dryer
- Washer
Unfinished Basement
- Walk-Out Basement
- Basement Fills Entire Space Under The House
- Doghouse Basement Entry
- Interior Basement Entry
- Natural lighting in basement
Accessible Home Design
- Doors are 36 inches wide or more
- Accessible Approach with Ramp
- Level Entry For Accessibility
Eco-Friendly Details
- Air Exchanger
Outdoor Features
- Deeded Waterfront Access Rights
- Outbuilding
Utilities
- Cooling Available
- Zoned Heating
- Heating System Uses Oil
- Heat Pump System
- Baseboard Heating
- Hot Water Heating System
- Private Water Source
- Well
- High-Efficiency Water Heater
- Oil Water Heater
- Septic System
- Septic Design Available
- Private Sewer
- High Speed Internet
- Internet Available
Listing and Financial Details
- Property held in a trust
- Tax Lot 9
- Assessor Parcel Number ALER-000128-000000-000009
Community Details
Overview
- The community has rules related to deed restrictions
Amenities
- Community Storage Space
Map
Home Values in the Area
Average Home Value in this Area
Tax History
| Year | Tax Paid | Tax Assessment Tax Assessment Total Assessment is a certain percentage of the fair market value that is determined by local assessors to be the total taxable value of land and additions on the property. | Land | Improvement |
|---|---|---|---|---|
| 2024 | $4,060 | $300,776 | $133,952 | $166,824 |
| 2023 | $3,876 | $228,000 | $103,000 | $125,000 |
| 2022 | $3,922 | $228,000 | $103,000 | $125,000 |
| 2021 | $4,036 | $228,000 | $103,000 | $125,000 |
| 2020 | $4,150 | $228,000 | $103,000 | $125,000 |
| 2019 | $4,241 | $228,000 | $103,000 | $125,000 |
| 2018 | $3,876 | $228,000 | $103,000 | $125,000 |
| 2017 | $3,657 | $220,300 | $103,000 | $117,300 |
| 2016 | $3,624 | $220,300 | $103,000 | $117,300 |
| 2015 | $4,523 | $283,594 | $115,994 | $167,600 |
| 2013 | $4,566 | $283,594 | $115,994 | $167,600 |
Property History
| Date | Event | Price | Change | Sq Ft Price |
|---|---|---|---|---|
| 08/16/2025 08/16/25 | Price Changed | $774,000 | -3.1% | $400 / Sq Ft |
| 07/08/2025 07/08/25 | Price Changed | $799,000 | -6.0% | $413 / Sq Ft |
| 05/30/2025 05/30/25 | For Sale | $850,000 | -- | $439 / Sq Ft |
Source: Maine Listings
MLS Number: 1624676
APN: ALER-000128-000000-000009
- 141 Meddybemps Shores Rd
- 19 Chase Rd
- 47 Chase Rd
- 012-009 Airline Rd
- 236 Berry Rd
- 481 Airline Rd
- Lot 53 Robb Hill Rd
- Lot 8 Airline Rd
- 35 Maple St
- 10 Palm St
- 4 Spring St
- 60 Summit St
- 105 Broadway St
- M12 L29 Houlton Rd
- 329 Arm Rd
- 41 Hickory Ln
- Lot 10 Route 1
- 0 Ryan Rd
- M2/L2-2 S Princeton Rd
- M2/L2-3 S Princeton Rd








