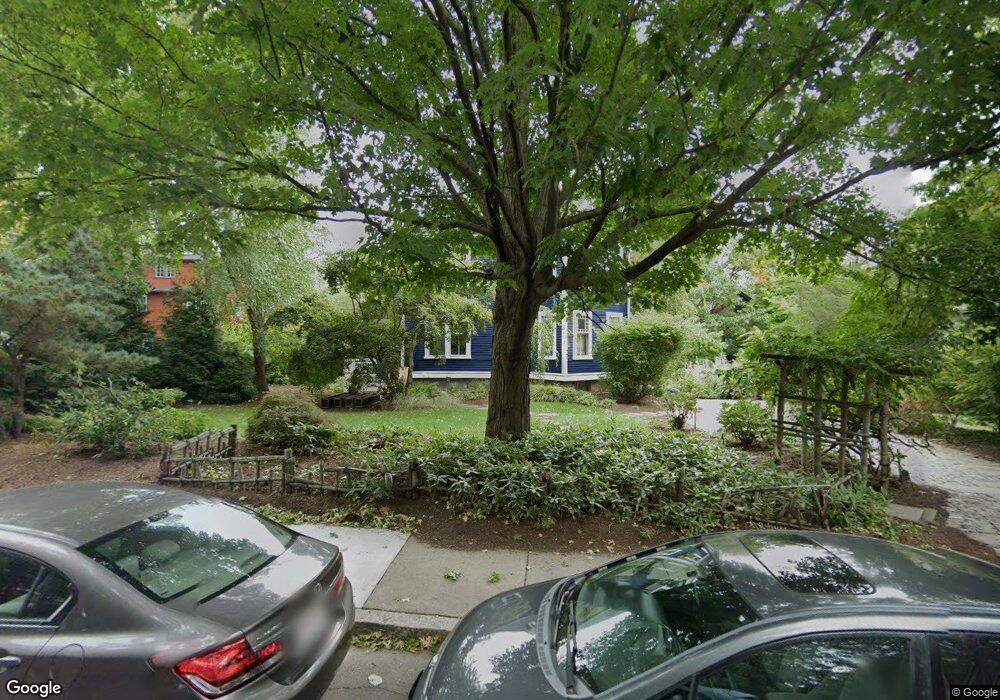20 Chestnut St Brookline, MA 02445
Brookline Village NeighborhoodEstimated Value: $2,651,356 - $2,922,000
About This Home
Don't miss this spacious 2-bedroom 2 full bathrooms condo with assigned parking in desirable Sargent Estates! Granite countertops, good-state appliances, open space layout, 2 walk-in closets, and central air conditioning. Rent includes heat, AC, cold and hot water, a gas stove, access to a swimming pool and 2 saunas, a concierge service, and extra storage in the basement. Well-maintained building with plenty of parking space for residents and guests, beautifully landscaped grounds, outside swimming pool, 2 elevators, laundry rooms on each floor, 2 bike rooms, large communal functions room. A quiet neighborhood, not far from the Town center and Longwood Medical Area. Easy access to MBTA Green Line D and bus lines, parks, and downtown Boston. Lincoln Elementary just 2 blocks away. Available September 16. Using the assigned Parking Lot will cost tenants $100 a month.
73282 723
Ownership History
Purchase Details
Home Financials for this Owner
Home Financials are based on the most recent Mortgage that was taken out on this home.Home Values in the Area
Average Home Value in this Area
Purchase History
| Date | Buyer | Sale Price | Title Company |
|---|---|---|---|
| Taylor Frederick M | $457,500 | -- |
Mortgage History
| Date | Status | Borrower | Loan Amount |
|---|---|---|---|
| Closed | Taylor Frederick M | $300,000 |
Property History
| Date | Event | Price | List to Sale | Price per Sq Ft |
|---|---|---|---|---|
| 09/19/2024 09/19/24 | For Rent | $3,600 | -- | -- |
Tax History Compared to Growth
Tax History
| Year | Tax Paid | Tax Assessment Tax Assessment Total Assessment is a certain percentage of the fair market value that is determined by local assessors to be the total taxable value of land and additions on the property. | Land | Improvement |
|---|---|---|---|---|
| 2025 | $24,731 | $2,505,700 | $1,411,700 | $1,094,000 |
| 2024 | $23,539 | $2,409,300 | $1,357,300 | $1,052,000 |
| 2023 | $21,989 | $2,205,500 | $1,173,200 | $1,032,300 |
| 2022 | $21,403 | $2,100,400 | $1,117,300 | $983,100 |
| 2021 | $19,792 | $2,019,600 | $1,074,300 | $945,300 |
| 2020 | $18,036 | $1,908,600 | $976,700 | $931,900 |
| 2019 | $17,032 | $1,817,700 | $930,200 | $887,500 |
| 2018 | $15,863 | $1,676,800 | $800,200 | $876,600 |
| 2017 | $15,629 | $1,581,900 | $754,900 | $827,000 |
| 2016 | $17,101 | $1,641,200 | $705,600 | $935,600 |
| 2015 | $16,381 | $1,533,800 | $659,400 | $874,400 |
| 2014 | $17,006 | $1,493,100 | $598,800 | $894,300 |
Map
- 18 Chestnut Place
- 18 Cushing Rd
- 371 Walnut St
- 20 Rice St Unit 2
- 105 Franklin St Unit 1
- 487 Boylston St Unit 3
- 21 Sargent Crossway
- 469 Walnut St
- 241 Perkins St Unit C306
- 241 Perkins St Unit C402
- 241 Perkins St Unit D405
- 105 Sumner Rd
- 80 Dudley St
- 72 Cypress St Unit 1
- 3 Gorham Ave Unit 5
- 87 Greenough St Unit 1
- 87 Greenough St Unit 2
- 71 Greenough St Unit 71-1
- 100 Cottage St
- 37 Waverly St Unit 39
- 15 Clark Ct
- 26 Chestnut St
- 26 Chestnut St Unit 1
- 24 Chestnut St Unit 1
- 24 Chestnut St Unit 24
- 24 Chestnut St Unit 315
- 24 Chestnut St
- 14 Chestnut St
- 9 Clark Ct
- 10 Chestnut St
- 16 Clark Ct
- 12 Clark Ct
- 36 Chestnut St
- 8 Clark Ct
- 27 Chestnut St
- 9 Mulford St Unit 2
- 9 Mulford St
- 9 Mulford St Unit 3
- 9 Mulford St
- 9 Mulford St Unit 1
