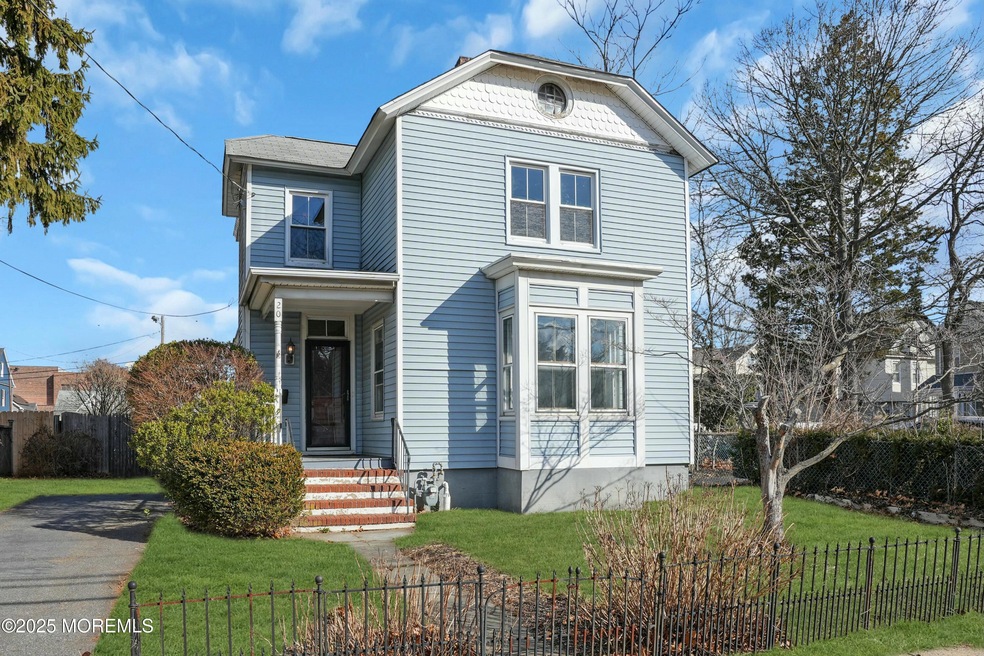
20 Chestnut St Red Bank, NJ 07701
Highlights
- Wood Flooring
- Victorian Architecture
- No HOA
- Red Bank Reg High School Rated A
- Attic
- Beamed Ceilings
About This Home
As of April 2025This is your opportunity to live in Red Bank, just minutes away from the RB train station, downtown restaurants, shopping and Garden State Parkway exit 109. This 1907 home has a lot of character but needs TLC to bring it back to the charm of yesteryear. Owner has a transferable AHS Home Warranty. Home being sold Strickly AS IS.
Last Agent to Sell the Property
Coldwell Banker Realty License #9234821 Listed on: 03/10/2025

Home Details
Home Type
- Single Family
Est. Annual Taxes
- $9,294
Year Built
- Built in 1907
Lot Details
- 4,356 Sq Ft Lot
- Lot Dimensions are 46 x 90
- Fenced
- Historic Home
Home Design
- Victorian Architecture
- Shingle Roof
- Vinyl Siding
Interior Spaces
- 1,401 Sq Ft Home
- 2-Story Property
- Beamed Ceilings
- Ceiling height of 9 feet on the main level
- Bay Window
- Living Room
- Dining Room
- Attic
- Unfinished Basement
Kitchen
- Gas Cooktop
- Stove
- Dishwasher
- Kitchen Island
Flooring
- Wood
- Carpet
- Linoleum
- Ceramic Tile
Bedrooms and Bathrooms
- 3 Bedrooms
- Primary bedroom located on second floor
Laundry
- Dryer
- Washer
Home Security
- Storm Windows
- Storm Doors
Parking
- No Garage
- Driveway
- On-Street Parking
Outdoor Features
- Exterior Lighting
Schools
- Red Bank Prm Elementary School
- Red Bank Middle School
- Red Bank Reg High School
Utilities
- Forced Air Heating and Cooling System
- Heating System Uses Natural Gas
- Natural Gas Water Heater
Community Details
- No Home Owners Association
Listing and Financial Details
- Assessor Parcel Number 39-00061-0000-00010
Ownership History
Purchase Details
Home Financials for this Owner
Home Financials are based on the most recent Mortgage that was taken out on this home.Purchase Details
Home Financials for this Owner
Home Financials are based on the most recent Mortgage that was taken out on this home.Purchase Details
Home Financials for this Owner
Home Financials are based on the most recent Mortgage that was taken out on this home.Similar Homes in Red Bank, NJ
Home Values in the Area
Average Home Value in this Area
Purchase History
| Date | Type | Sale Price | Title Company |
|---|---|---|---|
| Bargain Sale Deed | $572,000 | Investment Title | |
| Deed | $390,000 | None Available | |
| Deed | $205,000 | -- |
Mortgage History
| Date | Status | Loan Amount | Loan Type |
|---|---|---|---|
| Open | $456,000 | New Conventional | |
| Previous Owner | $355,450 | New Conventional | |
| Previous Owner | $370,500 | Purchase Money Mortgage | |
| Previous Owner | $237,000 | Credit Line Revolving | |
| Previous Owner | $165,000 | Stand Alone Second | |
| Previous Owner | $164,000 | No Value Available |
Property History
| Date | Event | Price | Change | Sq Ft Price |
|---|---|---|---|---|
| 04/25/2025 04/25/25 | Sold | $572,000 | +14.4% | $408 / Sq Ft |
| 03/24/2025 03/24/25 | Pending | -- | -- | -- |
| 03/10/2025 03/10/25 | For Sale | $500,000 | -- | $357 / Sq Ft |
Tax History Compared to Growth
Tax History
| Year | Tax Paid | Tax Assessment Tax Assessment Total Assessment is a certain percentage of the fair market value that is determined by local assessors to be the total taxable value of land and additions on the property. | Land | Improvement |
|---|---|---|---|---|
| 2024 | $9,291 | $492,000 | $282,400 | $209,600 |
| 2023 | $9,291 | $486,200 | $282,400 | $203,800 |
| 2022 | $8,876 | $458,100 | $263,000 | $195,100 |
| 2021 | $8,876 | $396,800 | $219,200 | $177,600 |
| 2020 | $8,663 | $381,300 | $219,200 | $162,100 |
| 2019 | $8,322 | $376,400 | $219,200 | $157,200 |
| 2018 | $8,105 | $370,600 | $219,200 | $151,400 |
| 2017 | $7,799 | $369,600 | $219,200 | $150,400 |
| 2016 | $7,705 | $365,700 | $219,200 | $146,500 |
| 2015 | $7,650 | $376,300 | $319,200 | $57,100 |
| 2014 | $7,199 | $376,300 | $319,200 | $57,100 |
Agents Affiliated with this Home
-
Margaret James
M
Seller's Agent in 2025
Margaret James
Coldwell Banker Realty
(732) 610-1916
1 in this area
7 Total Sales
-
Cassie DiMaggio
C
Buyer's Agent in 2025
Cassie DiMaggio
C21 Thomson & Co.
(732) 567-5345
6 in this area
17 Total Sales
Map
Source: MOREMLS (Monmouth Ocean Regional REALTORS®)
MLS Number: 22506578
APN: 39-00061-0000-00010
- 42 Chestnut St
- 51 Oakland St Unit 51
- 59 Peters Place
- 72-78 Bridge Ave
- 31 Riverside Ave
- 28 Riverside Ave Unit 1H
- 28 Riverside Ave Unit 9 G
- 28 Riverside Ave Unit 4h
- 28 Riverside Ave Unit 1M
- 28 Riverside Ave Unit 8J
- 17 Leroy Place Unit 1C
- 44 Irving Place
- 24 River St
- 24 Cedar Crossing
- 4 Boat Club Ct Unit 3E
- 23 Wallace St Unit 207
- 3 Cedar Crossing
- 232 S Pearl St
- 11 Wharf Ave Unit 3
- 208 E Bergen Place






