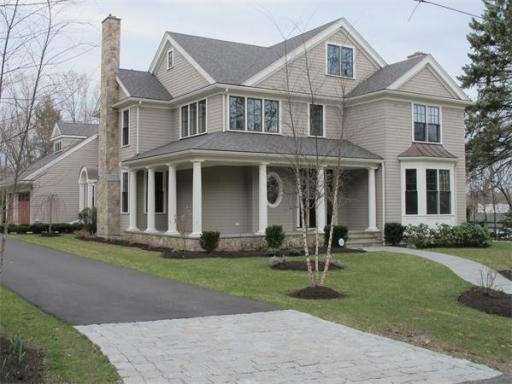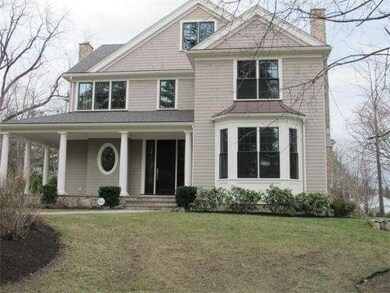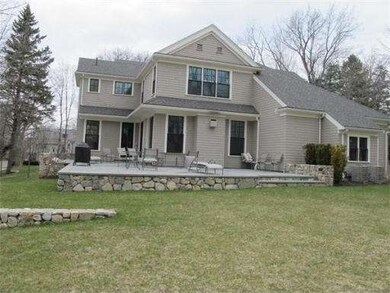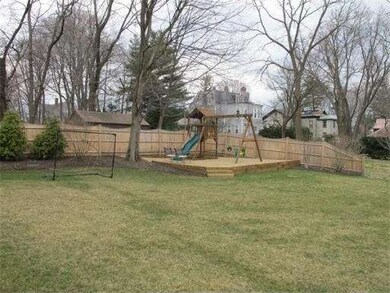
20 Claremont St Newton, MA 02458
Newton Corner NeighborhoodAbout This Home
As of June 2014Custom designed in 2012 and constructed by one of Newton's premier builders, the Transitional Style Colonial offers a marriage of traditional and modern finishes. The result is an elegant blend and the perfect balance between the two. The use of simple lines, neutral color scheme and the use of light and warmth, joins the best of the classic and modern worlds. Expect State of the Art appliances, sumptuous fixtures and fine detail. The 8,100 square feet of interior space, on three levels, has a natural flow. Positioned on over a half acre, level lot and located in a neighborhood setting, there is easy access from interior to exterior via a series of French doors. A wrap around stone patio, perfect for outdoor entertaining, overlooks the expansive rear yard.
Last Agent to Sell the Property
Coldwell Banker Realty - Wellesley Listed on: 04/11/2014

Home Details
Home Type
Single Family
Est. Annual Taxes
$60,485
Year Built
2012
Lot Details
0
Listing Details
- Lot Description: Paved Drive, Fenced/Enclosed
- Special Features: None
- Property Sub Type: Detached
- Year Built: 2012
Interior Features
- Has Basement: Yes
- Fireplaces: 3
- Primary Bathroom: Yes
- Number of Rooms: 14
- Amenities: Public Transportation, Shopping, Highway Access, House of Worship, Public School
- Electric: Circuit Breakers
- Energy: Insulated Windows, Insulated Doors
- Flooring: Tile, Wall to Wall Carpet, Marble, Hardwood
- Insulation: Full, Fiberglass, Polyicynene Foam
- Interior Amenities: Security System, Cable Available, Sauna/Steam/Hot Tub, Walk-up Attic, French Doors
- Basement: Full, Partially Finished, Interior Access, Radon Remediation System, Concrete Floor
- Bedroom 2: Second Floor, 15X15
- Bedroom 3: Second Floor, 16X15
- Bedroom 4: Second Floor, 18X14
- Bedroom 5: Second Floor, 15X15
- Bathroom #1: First Floor
- Bathroom #2: Second Floor
- Bathroom #3: Third Floor
- Kitchen: First Floor, 18X18
- Laundry Room: Second Floor
- Living Room: First Floor, 20X15
- Master Bedroom: Second Floor, 24X18
- Master Bedroom Description: Bathroom - Full, Closet - Walk-in, Flooring - Hardwood, Recessed Lighting
- Dining Room: First Floor, 21X14
- Family Room: First Floor, 27X18
Exterior Features
- Frontage: 134
- Construction: Frame
- Exterior: Shingles
- Exterior Features: Porch, Patio, Gutters, Professional Landscaping, Sprinkler System, Decorative Lighting, Screens, Fenced Yard
- Foundation: Poured Concrete
Garage/Parking
- Garage Parking: Attached, Garage Door Opener, Heated, Side Entry
- Garage Spaces: 3
- Parking: Off-Street, Paved Driveway
- Parking Spaces: 4
Utilities
- Cooling Zones: 5
- Heat Zones: 8
- Hot Water: Natural Gas, Tank
- Utility Connections: for Gas Range, for Electric Oven, for Electric Dryer, Washer Hookup
Condo/Co-op/Association
- HOA: No
Ownership History
Purchase Details
Home Financials for this Owner
Home Financials are based on the most recent Mortgage that was taken out on this home.Purchase Details
Home Financials for this Owner
Home Financials are based on the most recent Mortgage that was taken out on this home.Purchase Details
Home Financials for this Owner
Home Financials are based on the most recent Mortgage that was taken out on this home.Purchase Details
Home Financials for this Owner
Home Financials are based on the most recent Mortgage that was taken out on this home.Purchase Details
Home Financials for this Owner
Home Financials are based on the most recent Mortgage that was taken out on this home.Purchase Details
Home Financials for this Owner
Home Financials are based on the most recent Mortgage that was taken out on this home.Purchase Details
Home Financials for this Owner
Home Financials are based on the most recent Mortgage that was taken out on this home.Similar Homes in the area
Home Values in the Area
Average Home Value in this Area
Purchase History
| Date | Type | Sale Price | Title Company |
|---|---|---|---|
| Not Resolvable | $3,925,000 | -- | |
| Quit Claim Deed | -- | -- | |
| Not Resolvable | $3,725,000 | -- | |
| Deed | $120,000 | -- | |
| Deed | -- | -- | |
| Deed | $1,400,000 | -- | |
| Deed | $605,150 | -- |
Mortgage History
| Date | Status | Loan Amount | Loan Type |
|---|---|---|---|
| Open | $2,325,000 | Purchase Money Mortgage | |
| Previous Owner | $200,000 | No Value Available | |
| Previous Owner | $1,813,000 | No Value Available | |
| Previous Owner | $290,000 | Purchase Money Mortgage | |
| Previous Owner | $1,120,000 | Purchase Money Mortgage | |
| Previous Owner | $448,700 | No Value Available | |
| Previous Owner | $484,100 | Purchase Money Mortgage | |
| Previous Owner | $126,500 | No Value Available |
Property History
| Date | Event | Price | Change | Sq Ft Price |
|---|---|---|---|---|
| 06/20/2014 06/20/14 | Sold | $3,925,000 | -0.6% | $485 / Sq Ft |
| 04/14/2014 04/14/14 | Pending | -- | -- | -- |
| 04/11/2014 04/11/14 | For Sale | $3,950,000 | +6.0% | $488 / Sq Ft |
| 05/30/2013 05/30/13 | Sold | $3,725,000 | -2.0% | $460 / Sq Ft |
| 04/04/2013 04/04/13 | Pending | -- | -- | -- |
| 03/07/2013 03/07/13 | For Sale | $3,800,000 | +2.0% | $469 / Sq Ft |
| 02/06/2013 02/06/13 | Off Market | $3,725,000 | -- | -- |
| 08/28/2012 08/28/12 | Price Changed | $3,800,000 | -2.6% | $469 / Sq Ft |
| 03/30/2012 03/30/12 | For Sale | $3,900,000 | -- | $481 / Sq Ft |
Tax History Compared to Growth
Tax History
| Year | Tax Paid | Tax Assessment Tax Assessment Total Assessment is a certain percentage of the fair market value that is determined by local assessors to be the total taxable value of land and additions on the property. | Land | Improvement |
|---|---|---|---|---|
| 2025 | $60,485 | $6,171,900 | $1,570,800 | $4,601,100 |
| 2024 | $58,483 | $5,992,100 | $1,525,000 | $4,467,100 |
| 2023 | $56,985 | $5,597,700 | $1,208,600 | $4,389,100 |
| 2022 | $54,526 | $5,183,100 | $1,119,100 | $4,064,000 |
| 2021 | $52,613 | $4,889,700 | $1,055,800 | $3,833,900 |
| 2020 | $51,048 | $4,889,700 | $1,055,800 | $3,833,900 |
| 2019 | $49,609 | $4,747,300 | $1,025,000 | $3,722,300 |
| 2018 | $48,068 | $4,442,500 | $907,700 | $3,534,800 |
| 2017 | $46,604 | $4,191,000 | $856,300 | $3,334,700 |
| 2016 | $44,573 | $3,916,800 | $800,300 | $3,116,500 |
| 2015 | $42,500 | $3,660,600 | $747,900 | $2,912,700 |
Agents Affiliated with this Home
-

Seller's Agent in 2014
Beth Petrone
Coldwell Banker Realty - Wellesley
(617) 901-0385
6 Total Sales
-
M
Buyer's Agent in 2014
Montgomery Carroll Group
Compass
(617) 752-6845
10 in this area
204 Total Sales
-
B
Seller's Agent in 2013
Brenda Krasnow
Coldwell Banker Realty - Newton
-

Buyer's Agent in 2013
John Lynch
Dwell360
(617) 299-0012
6 in this area
143 Total Sales
Map
Source: MLS Property Information Network (MLS PIN)
MLS Number: 71659856
APN: NEWT-000013-000011-000009
- 16 Summit St
- 14 Summit St
- 14 Princeton St Unit 14
- 14 Princeton St
- 642 Centre St
- 22 Holland St Unit 22
- 35 George St Unit 35
- 37 George St Unit 37
- 515 Centre St Unit 2
- 548 Centre St Unit 5
- 8 Hollis St
- 292 Franklin St
- 230 Bellevue St Unit 1
- 230 Bellevue St Unit 2
- 232 Bellevue St Unit 2
- 238 Bellevue St Unit 2
- 141 Jewett St Unit 2
- 21 Waterston Rd
- 47-49 Bridges Ave
- 6 Lenglen Rd Unit 6



