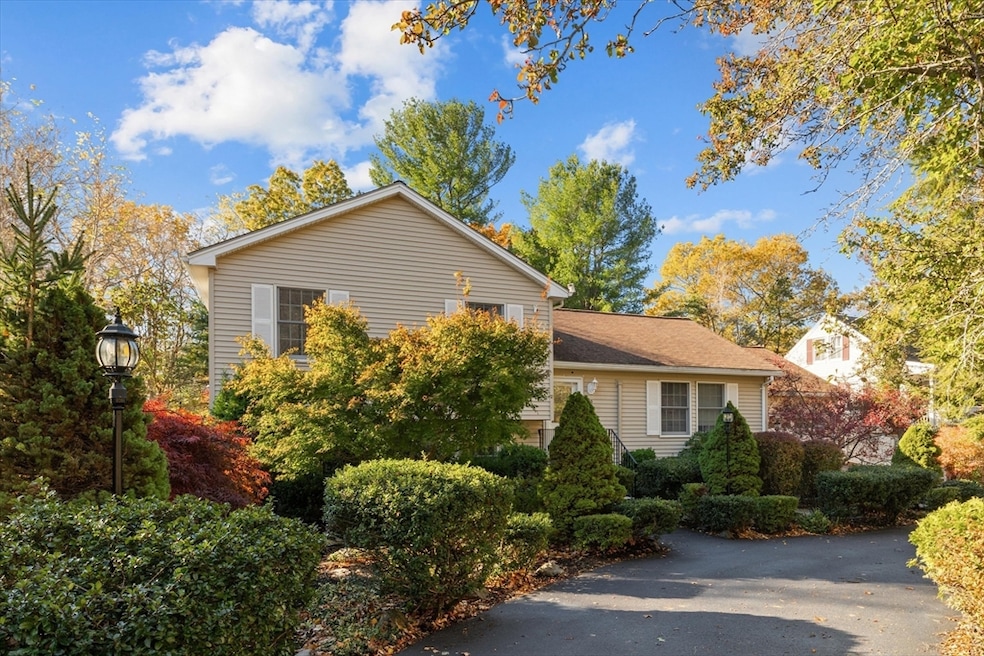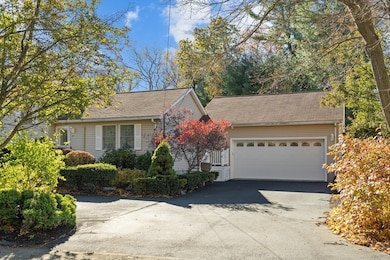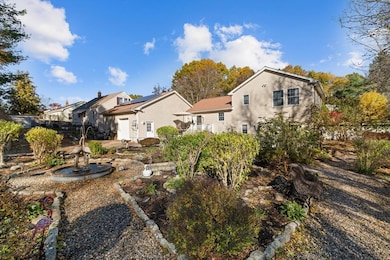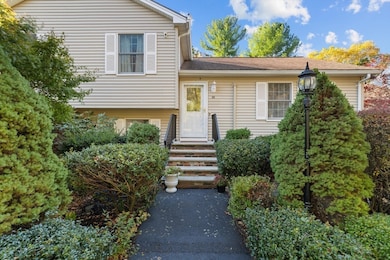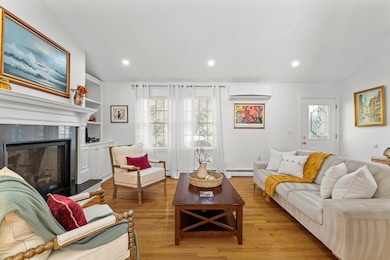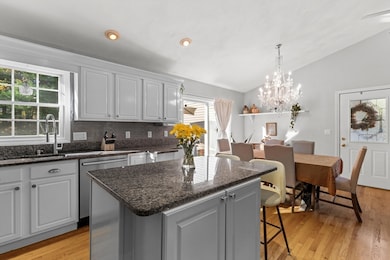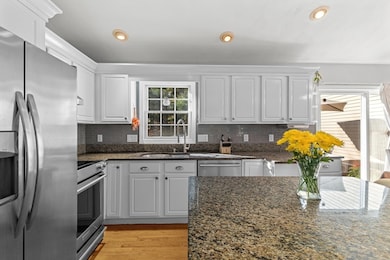20 Clark St Salem, MA 01970
Highland Avenue NeighborhoodEstimated payment $4,617/month
Highlights
- Marina
- Greenhouse
- Solar Power System
- Golf Course Community
- Medical Services
- 0.99 Acre Lot
About This Home
Tranquility abounds here. Feel your body & mind relax as you enter this immaculate 7 rm 3+ bedroom 2.5 bath oversized 2 car garage multilevel home. The home sits off the street buffered by perennial plantings & semicircular driveway. Updates include handcrafted fireplace mantle w/ matching bookcases in living room, stunning bathrooms, partially finished lower level w/ cabinetry, hand finished epoxy garage floor, storage shed, additional insulation, custom closets. Notable features are separate workshop areas, office nooks, stunning vaulted ceiling in living/ kitchen area. Enjoy easy outside access. Imagine a backyard oasis complete w/ composite deck, patio, an English Country Garden, enchanting water fountain, interesting stone paths & greenhouse for vegetable herb & flower gardening. Beaches, shopping, restaurants nearby.
Home Details
Home Type
- Single Family
Est. Annual Taxes
- $7,871
Year Built
- Built in 1998
Lot Details
- 0.99 Acre Lot
- Landscaped Professionally
- Gentle Sloping Lot
- Wooded Lot
- Garden
- Property is zoned R1
Parking
- 2 Car Attached Garage
- Oversized Parking
- Parking Storage or Cabinetry
- Workshop in Garage
- Side Facing Garage
- Garage Door Opener
- Driveway
- Open Parking
- Off-Street Parking
Home Design
- Split Level Home
- Frame Construction
- Batts Insulation
- Shingle Roof
- Concrete Perimeter Foundation
Interior Spaces
- Open Floorplan
- Vaulted Ceiling
- Ceiling Fan
- Skylights
- Recessed Lighting
- Decorative Lighting
- Insulated Windows
- Window Screens
- Sliding Doors
- Insulated Doors
- Living Room with Fireplace
- Dining Area
- Bonus Room
Kitchen
- Range
- Dishwasher
- Stainless Steel Appliances
- Kitchen Island
- Solid Surface Countertops
- Disposal
Flooring
- Wood
- Ceramic Tile
Bedrooms and Bathrooms
- 3 Bedrooms
- Primary bedroom located on fourth floor
- Custom Closet System
- Bathtub
- Separate Shower
Laundry
- Laundry on upper level
- Laundry in Bathroom
- Dryer
- Washer
Partially Finished Basement
- Interior and Exterior Basement Entry
- Garage Access
- Block Basement Construction
- Crawl Space
Eco-Friendly Details
- Solar Power System
Outdoor Features
- Deck
- Patio
- Greenhouse
- Outdoor Storage
- Rain Gutters
Location
- Property is near public transit
- Property is near schools
Schools
- Witchcraft Heights Elementary School
- Salem Middle School
- Salem High School
Utilities
- Ductless Heating Or Cooling System
- 1 Cooling Zone
- Heating System Uses Natural Gas
- Baseboard Heating
- 200+ Amp Service
- Water Treatment System
- Gas Water Heater
Listing and Financial Details
- Tax Lot 107*
- Assessor Parcel Number M:03 L:0107,2126874
Community Details
Overview
- No Home Owners Association
Amenities
- Medical Services
- Shops
Recreation
- Marina
- Golf Course Community
- Tennis Courts
- Community Pool
- Park
- Jogging Path
- Bike Trail
Map
Home Values in the Area
Average Home Value in this Area
Tax History
| Year | Tax Paid | Tax Assessment Tax Assessment Total Assessment is a certain percentage of the fair market value that is determined by local assessors to be the total taxable value of land and additions on the property. | Land | Improvement |
|---|---|---|---|---|
| 2025 | $7,605 | $670,600 | $202,700 | $467,900 |
| 2024 | $7,553 | $650,000 | $202,500 | $447,500 |
| 2023 | $7,293 | $583,000 | $185,700 | $397,300 |
| 2022 | $7,105 | $536,200 | $178,900 | $357,300 |
| 2021 | $6,866 | $497,500 | $178,900 | $318,600 |
| 2020 | $6,878 | $476,000 | $168,800 | $307,200 |
| 2019 | $6,733 | $445,900 | $160,700 | $285,200 |
| 2018 | $6,497 | $422,400 | $153,300 | $269,100 |
| 2017 | $6,203 | $391,100 | $145,200 | $245,900 |
| 2016 | $5,864 | $374,200 | $128,300 | $245,900 |
| 2015 | $5,650 | $344,300 | $118,200 | $226,100 |
Property History
| Date | Event | Price | List to Sale | Price per Sq Ft |
|---|---|---|---|---|
| 11/12/2025 11/12/25 | Pending | -- | -- | -- |
| 11/06/2025 11/06/25 | For Sale | $750,000 | -- | $344 / Sq Ft |
Purchase History
| Date | Type | Sale Price | Title Company |
|---|---|---|---|
| Quit Claim Deed | -- | None Available | |
| Quit Claim Deed | $473,000 | -- |
Mortgage History
| Date | Status | Loan Amount | Loan Type |
|---|---|---|---|
| Previous Owner | $464,432 | FHA |
Source: MLS Property Information Network (MLS PIN)
MLS Number: 73452229
APN: SALE-000003-000000-000107
- 12 Tanglewood Ln Unit 12
- 6 Countryside Ln Unit 1303
- 17 Lions Ln
- 63 Cavendish Cir
- 54 Cavendish Cir
- 16 Admirals Ln Unit 16
- 32 Whalers Ln Unit C
- 7 Hibernia Ln
- 112 Fays Ave
- 21 Chanelle Cir
- 15 Monte Rd
- 9 Sampson Ave
- 22 Celestial Way
- 44 Valley Rd
- 150 Windsor Ave
- 6 Orient Way Unit 28A
- 122 Bickford St
- 31 Osborne Hill Dr
- 605 Eastern Ave Unit 211
- 52 E Park Ave
