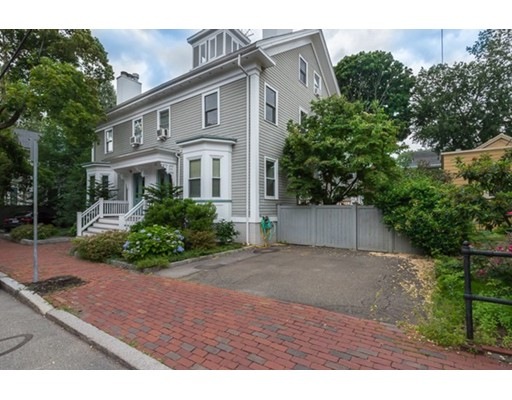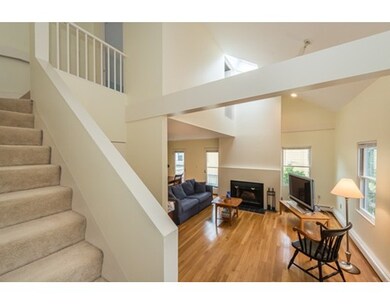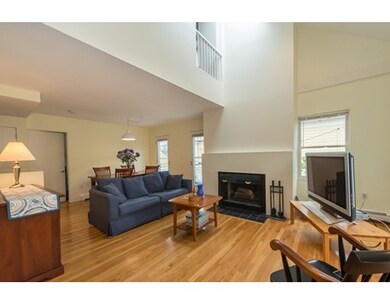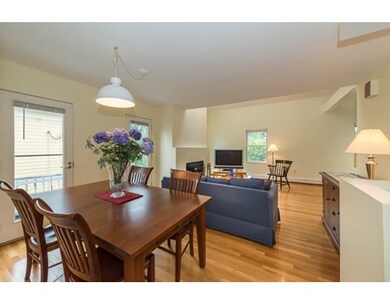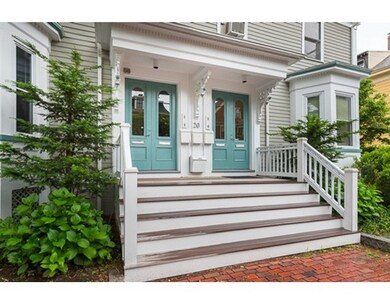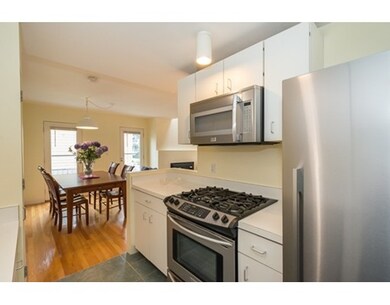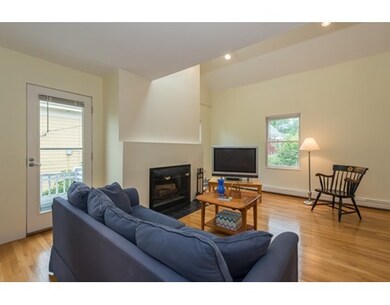
20 Clinton St Unit 3 Cambridge, MA 02139
Mid-Cambridge NeighborhoodAbout This Home
As of August 2015Open house canceled (offer accepted)! Rare Cambridge opportunity! This beautiful, sunfilled 2 bedroom/2 bathroom home with nearly 1300 sq ft of living area & PARKING is the one you've been waiting for! Perched along a tree-lined street, this upper level unit enjoys an open living area with fireplaced living room - perfect for those colder New England nights. The main level has a nicely-sized bedroom with en suite bathroom. The top floor master bedroom has lovely vaulted ceiling w/ skylight and its own bath. Stainless-steel appliances, hardwood in common living area, carpeting in the bedrooms, basement storage, and in-unit washer/dryer make this the complete package. One exclusive parking space PLUS additional parking available for rent from the association. Just steps from the Central Square T, restaurants, shops, and all that Cambridge has to offer - don't miss this rare opportunity!
Last Agent to Sell the Property
Keller Williams Realty Boston-Metro | Back Bay Listed on: 06/24/2015

Property Details
Home Type
Condominium
Est. Annual Taxes
$6,737
Year Built
1920
Lot Details
0
Listing Details
- Unit Level: 2
- Unit Placement: Upper, Top/Penthouse, End
- Other Agent: 1.00
- Special Features: None
- Property Sub Type: Condos
- Year Built: 1920
Interior Features
- Appliances: Range, Dishwasher, Disposal, Microwave, Refrigerator, Freezer, Washer, Dryer
- Fireplaces: 1
- Has Basement: Yes
- Fireplaces: 1
- Primary Bathroom: Yes
- Number of Rooms: 4
- Amenities: Public Transportation, Shopping, Park, Walk/Jog Trails, Medical Facility, T-Station, University
- Electric: Circuit Breakers, 100 Amps
- Flooring: Tile, Laminate, Hardwood
- Interior Amenities: Cable Available
- Bedroom 2: Second Floor, 14X10
- Bathroom #1: Second Floor, 5X8
- Bathroom #2: Third Floor, 5X8
- Kitchen: Second Floor, 9X7
- Laundry Room: Third Floor
- Living Room: Second Floor, 14X13
- Master Bedroom: Third Floor, 14X14
- Master Bedroom Description: Bathroom - Full, Skylight, Ceiling - Cathedral, Closet, Flooring - Wall to Wall Carpet
- Dining Room: Second Floor, 12X8
Exterior Features
- Roof: Asphalt/Fiberglass Shingles
- Exterior: Clapboard
- Exterior Unit Features: Porch
Garage/Parking
- Parking: Off-Street, Rented, Exclusive Parking, Deeded
- Parking Spaces: 2
Utilities
- Cooling: Window AC
- Heating: Hot Water Baseboard, Gas
- Heat Zones: 2
- Hot Water: Natural Gas
- Utility Connections: for Gas Range, for Gas Oven, for Electric Dryer, Washer Hookup
Condo/Co-op/Association
- Association Fee Includes: Water, Sewer, Master Insurance, Exterior Maintenance, Landscaping, Snow Removal, Refuse Removal
- Association Pool: No
- Management: Owner Association
- Pets Allowed: Yes w/ Restrictions
- No Units: 7
- Unit Building: 3
Lot Info
- Assessor Parcel Number: M:00118 L:0008000003
Ownership History
Purchase Details
Home Financials for this Owner
Home Financials are based on the most recent Mortgage that was taken out on this home.Purchase Details
Home Financials for this Owner
Home Financials are based on the most recent Mortgage that was taken out on this home.Purchase Details
Home Financials for this Owner
Home Financials are based on the most recent Mortgage that was taken out on this home.Purchase Details
Home Financials for this Owner
Home Financials are based on the most recent Mortgage that was taken out on this home.Purchase Details
Home Financials for this Owner
Home Financials are based on the most recent Mortgage that was taken out on this home.Similar Homes in the area
Home Values in the Area
Average Home Value in this Area
Purchase History
| Date | Type | Sale Price | Title Company |
|---|---|---|---|
| Not Resolvable | $775,000 | -- | |
| Deed | $440,000 | -- | |
| Deed | $258,000 | -- | |
| Deed | $247,000 | -- | |
| Deed | $115,000 | -- |
Mortgage History
| Date | Status | Loan Amount | Loan Type |
|---|---|---|---|
| Open | $548,250 | Stand Alone Refi Refinance Of Original Loan | |
| Closed | $620,000 | Purchase Money Mortgage | |
| Previous Owner | $299,000 | No Value Available | |
| Previous Owner | $322,700 | Purchase Money Mortgage | |
| Previous Owner | $235,000 | No Value Available | |
| Previous Owner | $245,000 | Purchase Money Mortgage | |
| Previous Owner | $187,600 | Purchase Money Mortgage | |
| Previous Owner | $100,000 | Purchase Money Mortgage |
Property History
| Date | Event | Price | Change | Sq Ft Price |
|---|---|---|---|---|
| 07/26/2021 07/26/21 | Rented | $3,500 | 0.0% | -- |
| 07/12/2021 07/12/21 | Under Contract | -- | -- | -- |
| 07/07/2021 07/07/21 | For Rent | $3,500 | +2.9% | -- |
| 05/11/2018 05/11/18 | Rented | $3,400 | 0.0% | -- |
| 05/06/2018 05/06/18 | Under Contract | -- | -- | -- |
| 04/30/2018 04/30/18 | For Rent | $3,400 | +6.3% | -- |
| 11/16/2017 11/16/17 | Rented | $3,200 | 0.0% | -- |
| 11/15/2017 11/15/17 | Under Contract | -- | -- | -- |
| 10/16/2017 10/16/17 | Price Changed | $3,200 | -5.9% | $2 / Sq Ft |
| 09/06/2017 09/06/17 | For Rent | $3,400 | +3.0% | -- |
| 09/12/2016 09/12/16 | Rented | $3,300 | 0.0% | -- |
| 09/11/2016 09/11/16 | Under Contract | -- | -- | -- |
| 08/08/2016 08/08/16 | Price Changed | $3,300 | -5.7% | $3 / Sq Ft |
| 06/20/2016 06/20/16 | For Rent | $3,500 | 0.0% | -- |
| 08/26/2015 08/26/15 | Sold | $775,000 | 0.0% | $601 / Sq Ft |
| 07/21/2015 07/21/15 | Pending | -- | -- | -- |
| 07/11/2015 07/11/15 | Off Market | $775,000 | -- | -- |
| 06/24/2015 06/24/15 | For Sale | $749,900 | -- | $581 / Sq Ft |
Tax History Compared to Growth
Tax History
| Year | Tax Paid | Tax Assessment Tax Assessment Total Assessment is a certain percentage of the fair market value that is determined by local assessors to be the total taxable value of land and additions on the property. | Land | Improvement |
|---|---|---|---|---|
| 2025 | $6,737 | $1,061,000 | $0 | $1,061,000 |
| 2024 | $6,295 | $1,063,400 | $0 | $1,063,400 |
| 2023 | $5,930 | $1,011,900 | $0 | $1,011,900 |
| 2022 | $5,909 | $998,100 | $0 | $998,100 |
| 2021 | $5,755 | $983,700 | $0 | $983,700 |
| 2020 | $5,463 | $950,100 | $0 | $950,100 |
| 2019 | $5,243 | $882,700 | $0 | $882,700 |
| 2018 | $5,105 | $811,600 | $0 | $811,600 |
| 2017 | $4,947 | $762,200 | $0 | $762,200 |
| 2016 | $4,382 | $626,900 | $0 | $626,900 |
| 2015 | -- | $555,600 | $0 | $555,600 |
| 2014 | $3,962 | $472,800 | $0 | $472,800 |
Agents Affiliated with this Home
-

Seller's Agent in 2021
Elis Aguilar-Becker
William Raveis R.E. & Home Services
(617) 266-5200
35 Total Sales
-

Seller Co-Listing Agent in 2018
Irene O'Connell
Sotheby's International Realty
(508) 524-0092
8 Total Sales
-
R
Buyer's Agent in 2018
Ryan Pietras
Berkshire Hathaway HomeServices Commonwealth Real Estate
-
C
Buyer's Agent in 2016
Chinna Udoji
Neighborhood Assistance
14 Total Sales
-

Seller's Agent in 2015
Ilya Rasner
Keller Williams Realty Boston-Metro | Back Bay
(617) 823-9780
3 in this area
72 Total Sales
-

Buyer's Agent in 2015
Nichole Savenor
Compass
(617) 784-3023
1 in this area
25 Total Sales
Map
Source: MLS Property Information Network (MLS PIN)
MLS Number: 71863384
APN: CAMB-000118-000000-000080-000003
- 280 Harvard St Unit 1A
- 287 Harvard St Unit 67
- 285 Harvard St Unit 306
- 33 Inman St Unit 1B
- 35 Lee St Unit 11
- 12 Inman St Unit 55
- 863 Massachusetts Ave Unit 25
- 4 Crawford St Unit 2
- 393 Broadway Unit 24
- 6 Crawford St Unit 6
- 852 Massachusetts Ave Unit 1
- 872 Massachusetts Ave
- 872 Massachusetts Ave Unit 401
- 329 Harvard St Unit 1
- 12 Merrill St
- 395 Broadway Unit R4A
- 454 Green St Unit 3
- 931 Massachusetts Ave Unit 902
- 931 Massachusetts Ave Unit 606
- 931 Massachusetts Ave Unit 1003
