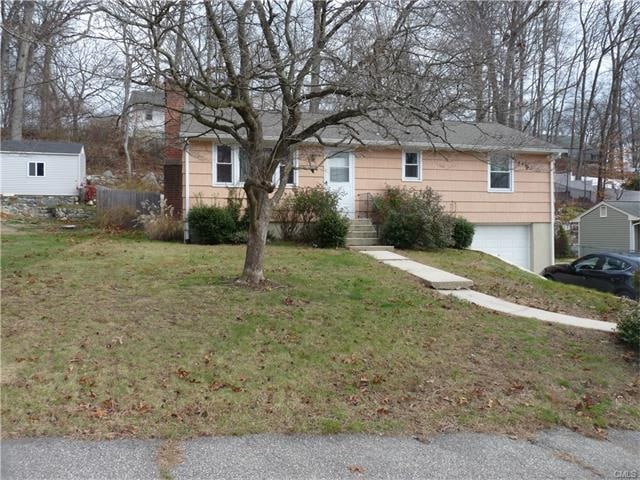
20 Cobblers Ln Norwalk, CT 06851
Highlights
- Health Club
- Deck
- Attic
- Golf Course Community
- Ranch Style House
- 1 Fireplace
About This Home
As of May 2025typical norwalk ranch needs interior updating , newer roof, interior needs cleaning , painting ,tenant wear, nice location
Last Agent to Sell the Property
Coldwell Banker Realty License #REB.0759149 Listed on: 10/28/2016

Home Details
Home Type
- Single Family
Est. Annual Taxes
- $6,175
Year Built
- Built in 1960
Lot Details
- 8,712 Sq Ft Lot
- Sloped Lot
- Many Trees
Home Design
- Ranch Style House
- Concrete Foundation
- Frame Construction
- Asphalt Shingled Roof
- Wood Siding
- Shingle Siding
Interior Spaces
- 1 Fireplace
- Thermal Windows
- Home Gym
- Oven or Range
- Pull Down Stairs to Attic
Bedrooms and Bathrooms
- 3 Bedrooms
- 1 Full Bathroom
Laundry
- Laundry Room
- Dryer
- Washer
Basement
- Interior Basement Entry
- Garage Access
Parking
- 1 Car Garage
- Basement Garage
- Tuck Under Garage
- Parking Deck
Outdoor Features
- Deck
- Patio
- Porch
Location
- Property is near shops
- Property is near a golf course
Utilities
- Heating System Uses Oil
- Fuel Tank Located in Basement
Community Details
Overview
- No Home Owners Association
Recreation
- Golf Course Community
- Health Club
- Tennis Courts
- Community Playground
- Community Pool
- Park
Ownership History
Purchase Details
Home Financials for this Owner
Home Financials are based on the most recent Mortgage that was taken out on this home.Purchase Details
Home Financials for this Owner
Home Financials are based on the most recent Mortgage that was taken out on this home.Purchase Details
Purchase Details
Similar Homes in Norwalk, CT
Home Values in the Area
Average Home Value in this Area
Purchase History
| Date | Type | Sale Price | Title Company |
|---|---|---|---|
| Warranty Deed | $625,000 | None Available | |
| Warranty Deed | $625,000 | None Available | |
| Warranty Deed | $320,000 | -- | |
| Quit Claim Deed | -- | -- | |
| Warranty Deed | $320,000 | -- | |
| Quit Claim Deed | -- | -- | |
| Quit Claim Deed | -- | -- | |
| Deed | -- | -- | |
| Deed | -- | -- |
Mortgage History
| Date | Status | Loan Amount | Loan Type |
|---|---|---|---|
| Open | $345,000 | Purchase Money Mortgage | |
| Closed | $345,000 | Purchase Money Mortgage | |
| Previous Owner | $313,390 | FHA | |
| Previous Owner | $0 | FHA |
Property History
| Date | Event | Price | Change | Sq Ft Price |
|---|---|---|---|---|
| 05/31/2025 05/31/25 | Pending | -- | -- | -- |
| 05/30/2025 05/30/25 | Sold | $625,000 | 0.0% | $620 / Sq Ft |
| 05/18/2025 05/18/25 | For Sale | $625,000 | 0.0% | $620 / Sq Ft |
| 05/14/2025 05/14/25 | Pending | -- | -- | -- |
| 03/17/2025 03/17/25 | For Sale | $625,000 | +95.3% | $620 / Sq Ft |
| 02/16/2017 02/16/17 | Sold | $320,000 | -5.9% | $199 / Sq Ft |
| 02/14/2017 02/14/17 | Pending | -- | -- | -- |
| 01/30/2017 01/30/17 | For Sale | $340,000 | -2.9% | $211 / Sq Ft |
| 01/26/2017 01/26/17 | Pending | -- | -- | -- |
| 10/28/2016 10/28/16 | For Sale | $350,000 | -- | $218 / Sq Ft |
Tax History Compared to Growth
Tax History
| Year | Tax Paid | Tax Assessment Tax Assessment Total Assessment is a certain percentage of the fair market value that is determined by local assessors to be the total taxable value of land and additions on the property. | Land | Improvement |
|---|---|---|---|---|
| 2025 | $7,702 | $321,660 | $167,690 | $153,970 |
| 2024 | $7,588 | $321,660 | $167,690 | $153,970 |
| 2023 | $6,210 | $246,810 | $134,510 | $112,300 |
| 2022 | $6,094 | $246,810 | $134,510 | $112,300 |
| 2021 | $5,936 | $246,810 | $134,510 | $112,300 |
| 2020 | $5,933 | $246,810 | $134,510 | $112,300 |
| 2019 | $5,766 | $246,810 | $134,510 | $112,300 |
| 2018 | $6,388 | $239,590 | $148,960 | $90,630 |
| 2017 | $6,168 | $239,590 | $148,960 | $90,630 |
| 2016 | $6,175 | $242,140 | $148,960 | $93,180 |
| 2015 | $6,093 | $239,590 | $148,960 | $90,630 |
| 2014 | $6,014 | $239,590 | $148,960 | $90,630 |
Agents Affiliated with this Home
-

Seller's Agent in 2025
EDUARDO SUAREZ
William Pitt
(203) 550-9733
23 Total Sales
-

Buyer's Agent in 2025
Irene Przybysz
William Raveis Real Estate
(203) 984-2136
48 Total Sales
-

Seller's Agent in 2017
Robert Rolleri
Coldwell Banker Realty
(203) 856-8530
9 Total Sales
Map
Source: SmartMLS
MLS Number: 99164844
APN: NORW-000005-000022B-000091
- 53 Valley View Rd
- 442 Main Ave Unit 18 (B6)
- 66 Valley View Rd
- 76 Valley View Rd
- 6 Silent Grove Ct
- 6 Shadow Ln
- 8 Caddy Rd
- 14 Linden Heights
- 190 E Rocks Rd
- 256 W Rocks Rd
- 17 Linden St
- 1 Linden St Unit A11
- 123 Old Belden Hill Rd Unit 5
- 112 Old Belden Hill Rd
- 71 Aiken St Unit F5
- 71 Aiken St Unit M3
- 71 Aiken St Unit N7
- 9 Cindy Ln
- 664 Main Ave Unit 302
- 93 Kent Rd
