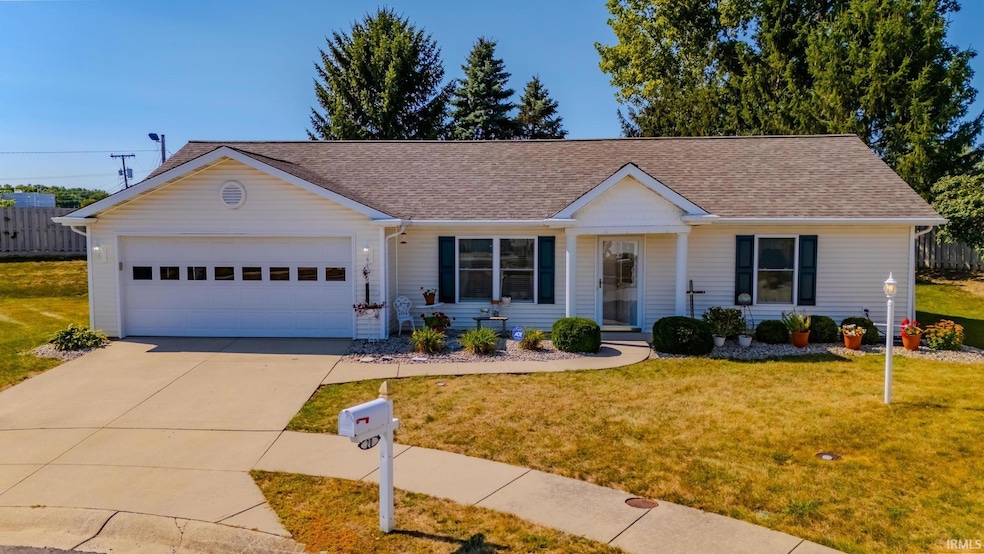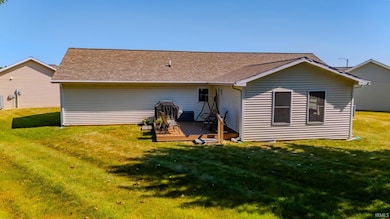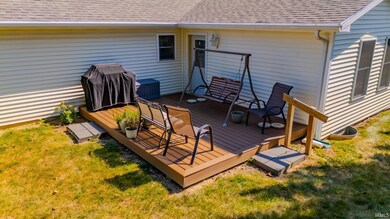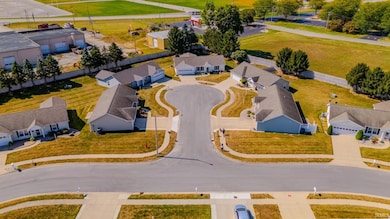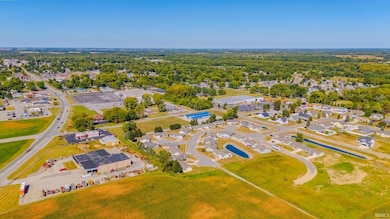20 Cobblestone Blvd Gas City, IN 46933
Estimated payment $1,302/month
Highlights
- Primary Bedroom Suite
- 2 Car Attached Garage
- Tile Flooring
- Covered Patio or Porch
- Bathtub with Shower
- 1-Story Property
About This Home
Welcome to this beautifully updated villa in Gas City! Featuring 2 bedrooms and 2 full bathrooms, this home is designed for comfort and convenience. Step inside to discover a spacious layout with a recently added family room offering 306 extra square feet and surrounded by windows—filling the space with natural light. Updates include newer windows, a new roof, an extra-large capacity water heater, and a low-maintenance composite deck perfect for relaxing or entertaining. The finished 2-car garage provides ample storage and functionality. Each bedroom has its own full bathroom, offering privacy and ease of living. This villa combines thoughtful updates with modern amenities, making it a move-in-ready option for buyers seeking style and practicality.
Listing Agent
Howell Realty Group, LLC Brokerage Phone: 765-506-0010 Listed on: 09/08/2025
Property Details
Home Type
- Condominium
Est. Annual Taxes
- $1,608
Year Built
- Built in 2007
Parking
- 2 Car Attached Garage
- Garage Door Opener
- Driveway
Home Design
- Slab Foundation
- Poured Concrete
- Shingle Roof
- Vinyl Construction Material
Interior Spaces
- 1-Story Property
- Ceiling Fan
Kitchen
- Electric Oven or Range
- Laminate Countertops
- Disposal
Flooring
- Carpet
- Laminate
- Tile
Bedrooms and Bathrooms
- 2 Bedrooms
- Primary Bedroom Suite
- 2 Full Bathrooms
- Bathtub with Shower
Laundry
- Laundry on main level
- Washer and Electric Dryer Hookup
Basement
- Block Basement Construction
- Crawl Space
Home Security
Schools
- Westview/Northview Elementary School
- R J Basket Middle School
- Mississinewa High School
Utilities
- Central Air
- Heat Pump System
Additional Features
- Covered Patio or Porch
- Suburban Location
Community Details
- Cobblestone Villas Subdivision
- Fire and Smoke Detector
Listing and Financial Details
- Assessor Parcel Number 27-07-35-200-060.000-018
Map
Home Values in the Area
Average Home Value in this Area
Tax History
| Year | Tax Paid | Tax Assessment Tax Assessment Total Assessment is a certain percentage of the fair market value that is determined by local assessors to be the total taxable value of land and additions on the property. | Land | Improvement |
|---|---|---|---|---|
| 2024 | $1,608 | $160,800 | $28,800 | $132,000 |
| 2023 | $1,639 | $163,900 | $28,800 | $135,100 |
| 2022 | $1,299 | $129,900 | $25,000 | $104,900 |
| 2021 | $1,160 | $118,400 | $25,000 | $93,400 |
| 2020 | $1,083 | $117,100 | $25,000 | $92,100 |
| 2019 | $1,037 | $114,900 | $25,000 | $89,900 |
| 2018 | $945 | $113,500 | $25,000 | $88,500 |
| 2017 | $85 | $113,100 | $25,000 | $88,100 |
| 2016 | $71 | $112,400 | $25,000 | $87,400 |
| 2014 | $84 | $114,100 | $25,000 | $89,100 |
| 2013 | $84 | $113,800 | $25,000 | $88,800 |
Property History
| Date | Event | Price | List to Sale | Price per Sq Ft | Prior Sale |
|---|---|---|---|---|---|
| 01/20/2026 01/20/26 | Pending | -- | -- | -- | |
| 11/05/2025 11/05/25 | Price Changed | $220,000 | -4.3% | $157 / Sq Ft | |
| 10/20/2025 10/20/25 | Price Changed | $229,900 | -4.2% | $164 / Sq Ft | |
| 09/29/2025 09/29/25 | Price Changed | $239,900 | -2.0% | $171 / Sq Ft | |
| 09/12/2025 09/12/25 | For Sale | $244,900 | 0.0% | $175 / Sq Ft | |
| 09/09/2025 09/09/25 | Price Changed | $244,900 | +69.0% | $175 / Sq Ft | |
| 09/09/2025 09/09/25 | Price Changed | $144,900 | -40.8% | $103 / Sq Ft | |
| 09/08/2025 09/08/25 | Price Changed | $244,900 | +69.0% | $175 / Sq Ft | |
| 10/18/2021 10/18/21 | Sold | $144,900 | 0.0% | $132 / Sq Ft | View Prior Sale |
| 10/12/2021 10/12/21 | Pending | -- | -- | -- | |
| 08/23/2021 08/23/21 | For Sale | $144,900 | +26.1% | $132 / Sq Ft | |
| 11/05/2018 11/05/18 | Sold | $114,900 | 0.0% | $105 / Sq Ft | View Prior Sale |
| 10/05/2018 10/05/18 | Pending | -- | -- | -- | |
| 10/05/2018 10/05/18 | For Sale | $114,900 | -- | $105 / Sq Ft |
Purchase History
| Date | Type | Sale Price | Title Company |
|---|---|---|---|
| Warranty Deed | -- | None Available | |
| Personal Reps Deed | -- | -- | |
| Warranty Deed | -- | None Available | |
| Warranty Deed | -- | None Available |
Mortgage History
| Date | Status | Loan Amount | Loan Type |
|---|---|---|---|
| Open | $115,920 | Stand Alone Refi Refinance Of Original Loan | |
| Previous Owner | $80,430 | New Conventional | |
| Previous Owner | $50,000 | New Conventional | |
| Previous Owner | $121,000 | New Conventional |
Source: Indiana Regional MLS
MLS Number: 202536237
APN: 27-07-35-200-060.000-018
- 14 Cobblestone Blvd
- 66 Cobblestone Blvd
- 1205 Trace Ave
- 1207 Trace Ave
- 0 County Road 425 S
- 813 Mitchell Dr
- 614 E South A St
- 521 E North A St
- 515 E North A St
- 528 E South F St
- 416 E South D St
- 0 E Farmington Tract 3
- 213 E South G St
- 0 S 500 E Unit 202537350
- 316 S 1st St
- 101 E North East St
- 120 W North A St
- 117 W North F St
- 2693 S 400 E
- 510 S Water St
