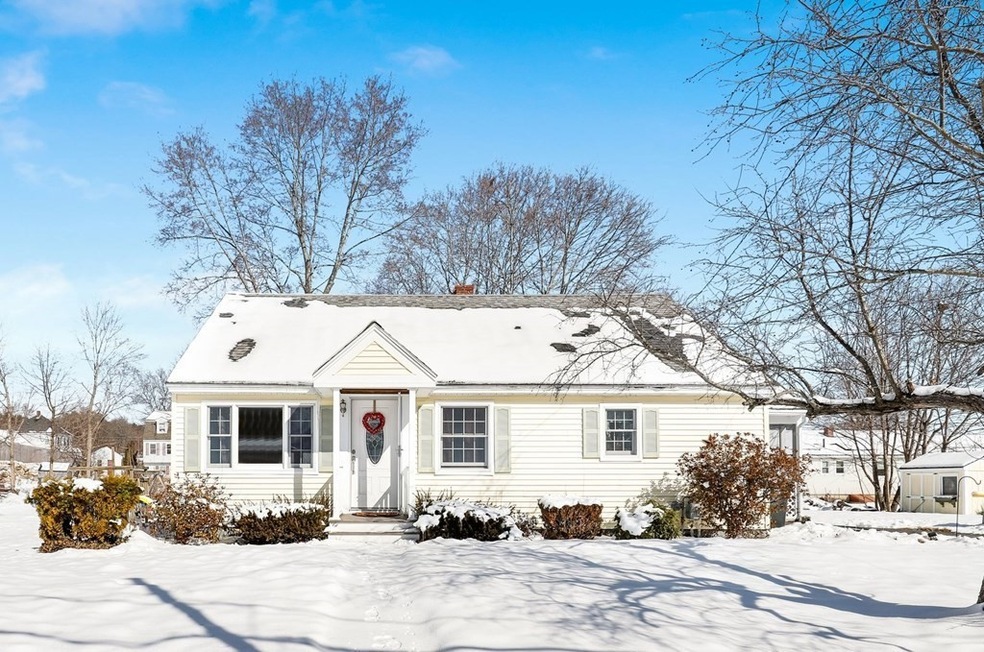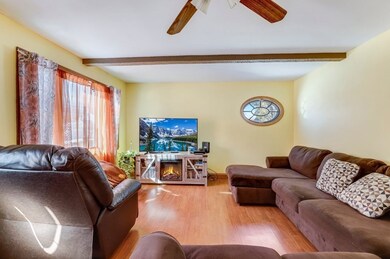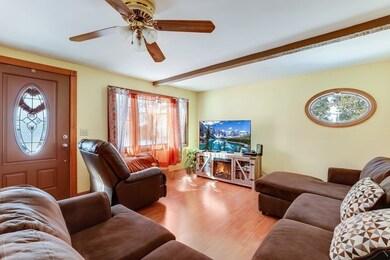
20 Coburn Ave Dracut, MA 01826
Highlights
- Medical Services
- Deck
- Wood Flooring
- Cape Cod Architecture
- Property is near public transit
- No HOA
About This Home
As of April 2023Beautiful Cape style house in Collinsville offers 4 bedrooms and 2 full baths, a spacious living room with picture window and beam ceiling perfect for entertaining, a large eat-in kitchen with lots of cabinet space and stainless steel appliances, dining room with crown molding and sliders that open to the deck and backyard, a screened in porch off the kitchen to enjoy those summer days. Full bath with tub/shower stall and two bedrooms complete the first floor. Second floor features a primary bedroom with spacious closet, additional bedroom and full bath with shower stall. The landing is a great spot for a home office or play area. Newly purchased gas stove and ceiling fans throughout the first floor. Don't miss this opportunity!
Last Agent to Sell the Property
Joanne Rodrigues
Redfin Corp. Listed on: 03/06/2023

Home Details
Home Type
- Single Family
Est. Annual Taxes
- $4,659
Year Built
- Built in 1952
Lot Details
- 0.25 Acre Lot
- Stone Wall
- Level Lot
- Property is zoned B3
Home Design
- Cape Cod Architecture
- Block Foundation
- Frame Construction
- Shingle Roof
Interior Spaces
- 1,764 Sq Ft Home
- Crown Molding
- Beamed Ceilings
- Ceiling Fan
- Insulated Windows
- Picture Window
- Window Screens
- Sliding Doors
- Screened Porch
- Storm Doors
Kitchen
- Range
- Dishwasher
Flooring
- Wood
- Wall to Wall Carpet
- Laminate
- Ceramic Tile
Bedrooms and Bathrooms
- 4 Bedrooms
- Primary bedroom located on second floor
- Walk-In Closet
- 2 Full Bathrooms
- Bathtub with Shower
- Separate Shower
Unfinished Basement
- Basement Fills Entire Space Under The House
- Sump Pump
- Block Basement Construction
- Laundry in Basement
Parking
- 4 Car Parking Spaces
- Driveway
- Paved Parking
- Open Parking
- Off-Street Parking
Outdoor Features
- Bulkhead
- Deck
- Outdoor Storage
- Rain Gutters
Location
- Property is near public transit
- Property is near schools
Schools
- Brookside Elementary School
- Richardson Middle School
- Dracut High School
Utilities
- Forced Air Heating and Cooling System
- 1 Cooling Zone
- 1 Heating Zone
- Heating System Uses Natural Gas
- 100 Amp Service
- Gas Water Heater
Listing and Financial Details
- Assessor Parcel Number M:32 L:54,3510076
Community Details
Overview
- No Home Owners Association
- Collinsville Subdivision
Amenities
- Medical Services
- Shops
- Coin Laundry
Recreation
- Park
- Jogging Path
Ownership History
Purchase Details
Home Financials for this Owner
Home Financials are based on the most recent Mortgage that was taken out on this home.Purchase Details
Similar Homes in the area
Home Values in the Area
Average Home Value in this Area
Purchase History
| Date | Type | Sale Price | Title Company |
|---|---|---|---|
| Deed | $15,000 | -- | |
| Deed | $3,000 | -- |
Mortgage History
| Date | Status | Loan Amount | Loan Type |
|---|---|---|---|
| Open | $380,000 | Purchase Money Mortgage | |
| Closed | $329,815 | FHA | |
| Closed | $110,550 | No Value Available | |
| Closed | $112,000 | No Value Available | |
| Closed | $103,700 | No Value Available | |
| Closed | $100,000 | No Value Available | |
| Closed | $25,000 | No Value Available | |
| Closed | $75,000 | No Value Available | |
| Closed | $46,000 | Purchase Money Mortgage |
Property History
| Date | Event | Price | Change | Sq Ft Price |
|---|---|---|---|---|
| 04/28/2023 04/28/23 | Sold | $475,000 | +4.4% | $269 / Sq Ft |
| 03/13/2023 03/13/23 | Pending | -- | -- | -- |
| 03/06/2023 03/06/23 | For Sale | $455,000 | +35.5% | $258 / Sq Ft |
| 12/18/2018 12/18/18 | Sold | $335,900 | 0.0% | $190 / Sq Ft |
| 10/27/2018 10/27/18 | Pending | -- | -- | -- |
| 10/17/2018 10/17/18 | Price Changed | $335,900 | -2.9% | $190 / Sq Ft |
| 10/15/2018 10/15/18 | For Sale | $345,900 | -- | $196 / Sq Ft |
Tax History Compared to Growth
Tax History
| Year | Tax Paid | Tax Assessment Tax Assessment Total Assessment is a certain percentage of the fair market value that is determined by local assessors to be the total taxable value of land and additions on the property. | Land | Improvement |
|---|---|---|---|---|
| 2025 | $5,125 | $506,400 | $193,600 | $312,800 |
| 2024 | $4,941 | $472,800 | $184,300 | $288,500 |
| 2023 | $4,759 | $411,000 | $160,300 | $250,700 |
| 2022 | $4,659 | $379,100 | $145,600 | $233,500 |
| 2021 | $4,513 | $346,900 | $132,400 | $214,500 |
| 2020 | $4,514 | $338,100 | $128,600 | $209,500 |
| 2019 | $4,565 | $332,000 | $122,500 | $209,500 |
| 2018 | $4,140 | $292,800 | $122,500 | $170,300 |
| 2017 | $3,872 | $292,800 | $122,500 | $170,300 |
| 2016 | $3,743 | $252,200 | $117,700 | $134,500 |
| 2015 | $3,658 | $245,000 | $117,700 | $127,300 |
| 2014 | $3,466 | $239,200 | $117,700 | $121,500 |
Agents Affiliated with this Home
-
J
Seller's Agent in 2023
Joanne Rodrigues
Redfin Corp.
-

Buyer's Agent in 2023
Kristyn Rudolph
Coldwell Banker Realty - Westford
(978) 606-7719
18 in this area
39 Total Sales
-

Seller's Agent in 2018
Dan O'Connell
Laer Realty
(978) 423-2578
168 in this area
325 Total Sales
Map
Source: MLS Property Information Network (MLS PIN)
MLS Number: 73084500
APN: DRAC-000032-000000-000054
- 14 Dallas Dr Unit 309
- 13 Dallas Dr Unit 308
- 23 Jasmine Ct
- 20 Dale Ave
- 31 Harvard Ct
- 95 Tennis Plaza Rd Unit 24
- 95 Tennis Plaza Rd Unit 12
- 95 Tennis Plaza Rd Unit 27
- 53 Vinal St
- 94 Tennis Plaza Rd Unit 17
- 74 Tennis Plaza Rd Unit 29
- 84 Tennis Plaza Rd Unit 37
- 84 Tennis Plaza Rd Unit 46
- 100 Overlook Terrace
- 229 Long Pond Dr
- 55 Alexander Ave
- 67 Wagon Wheel Rd
- 83 Turgeon Ave
- 50 Mills Dr
- 701 Nashua Rd





