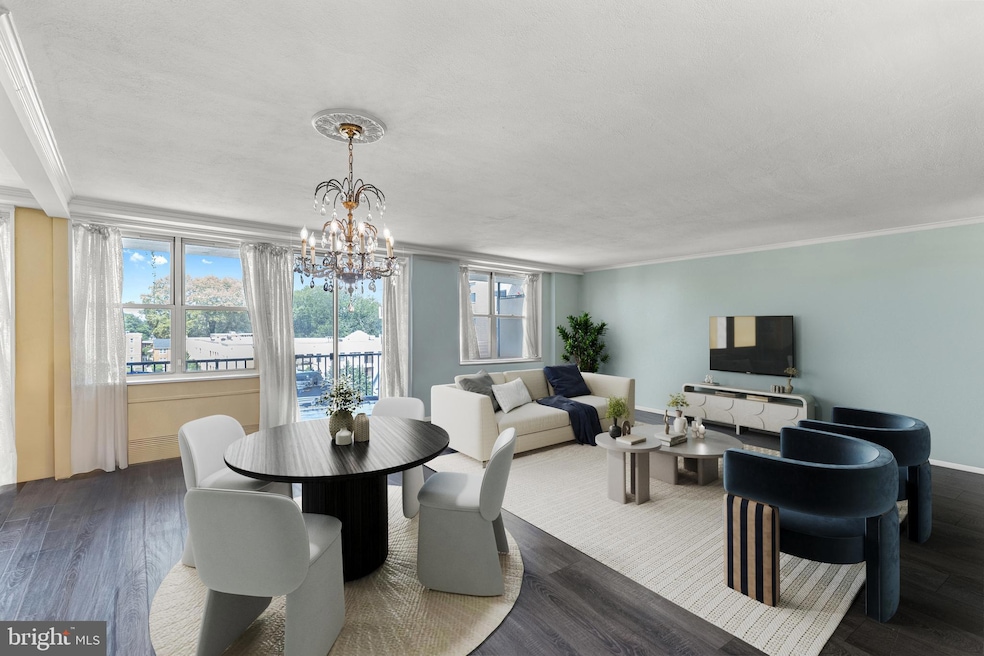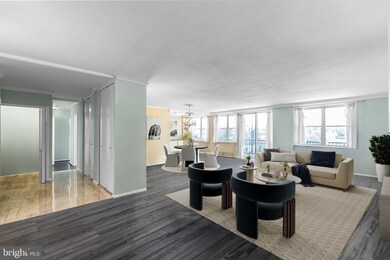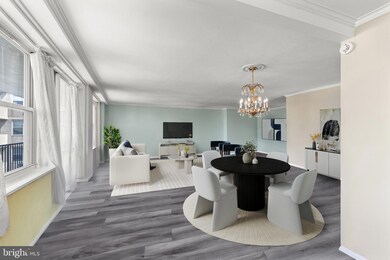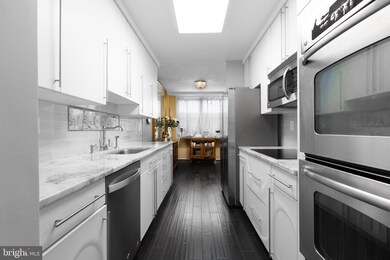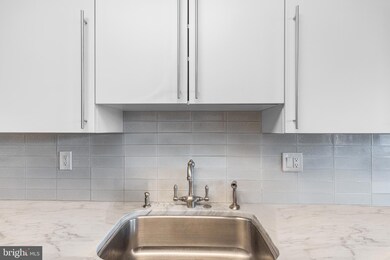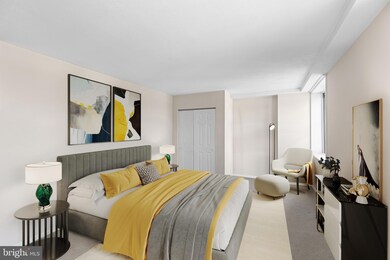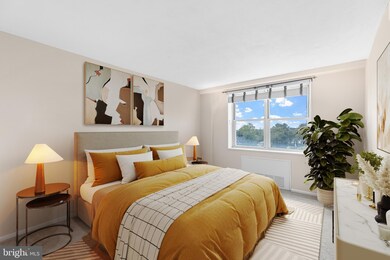The Trianon 20 Conshohocken State Rd Unit 611 Floor 6 Bala Cynwyd, PA 19004
Estimated payment $3,687/month
Highlights
- Doorman
- 24-Hour Security
- Community Pool
- Cynwyd School Rated A+
- Traditional Architecture
- Meeting Room
About This Home
Remarkable 2 bed/2 bath 1700+ sf sprawling condo in The Trianon luxury co-op. Enjoy the modern kitchen and baths in this truly move-in condition home. Hardwood floors,open floor plan, new carpet in the large bedrooms. Kitchen offers stunning white cabinetry, stone counters, induction cooking, double oven, microwave. Primary en-suite features step-in shower. Large balcony perfect for morning coffee and late afternoon cocktails. New washer/dryer combo in laundry room. Closets galore. Tons of light. Storage locker i basement. Pet friendly building...dogs under 30 lbs and cats are welcome! Monthly co-op fee includes nearly everything: All utilities (electric, heat, air conditioning, water), basic cable, real estate taxes, 24-hour doorman, building maintenance, trash removal, and more. Enjoy the community outdoor pool, party room, and beautiful common areas. CASH only purchase. Some photos are virtually staged. Home to be cleared of all furniture.
Property Details
Home Type
- Co-Op
Year Built
- Built in 1976
HOA Fees
- $1,900 Monthly HOA Fees
Parking
- Parking Lot
Home Design
- Traditional Architecture
- Entry on the 6th floor
- Brick Exterior Construction
Interior Spaces
- 1,735 Sq Ft Home
- Property has 1 Level
Bedrooms and Bathrooms
- 2 Main Level Bedrooms
- 2 Full Bathrooms
Laundry
- Laundry on main level
- Washer and Dryer Hookup
Home Security
- Intercom
- Exterior Cameras
- Monitored
- Fire and Smoke Detector
Utilities
- Multiple cooling system units
- Zoned Heating and Cooling System
- Electric Water Heater
- Cable TV Available
Additional Features
- Accessible Elevator Installed
Community Details
Overview
- $3,500 Capital Contribution Fee
- Association fees include air conditioning, all ground fee, cable TV, common area maintenance, electricity, exterior building maintenance, gas, heat, insurance, management, pool(s), sewer, snow removal, taxes, trash
- Building Winterized
- Mid-Rise Condominium
- Trianon Community
- Trianon Subdivision
- Property Manager
Amenities
- Doorman
- Common Area
- Meeting Room
- Party Room
- Community Storage Space
Recreation
Pet Policy
- Limit on the number of pets
- Pet Size Limit
- Dogs and Cats Allowed
Security
- 24-Hour Security
- Front Desk in Lobby
- Resident Manager or Management On Site
Map
About The Trianon
Home Values in the Area
Average Home Value in this Area
Property History
| Date | Event | Price | List to Sale | Price per Sq Ft |
|---|---|---|---|---|
| 08/26/2025 08/26/25 | For Sale | $285,000 | -- | $164 / Sq Ft |
Source: Bright MLS
MLS Number: PAMC2152496
APN: 40-00-57140-00-6
- 20 Conshohocken State Rd Unit 203
- 20 Conshohocken State Rd Unit 512
- 41 Conshohocken State Rd Unit 109
- 41 Conshohocken State Rd Unit 209
- 41 Conshohocken State Rd Unit 510
- 41 Conshohocken State Rd Unit 414
- 2754 N 46th St
- 203 Conshohocken State Rd
- 2751 N 46th St
- 50 Belmont Ave Unit 916
- 50 Belmont Ave Unit 317
- 50 Belmont Ave Unit 1013-1014-1015
- 50 Belmont Ave Unit 507
- 50 Belmont Ave Unit 401
- 50 Belmont Ave Unit 1010
- 50 Belmont Ave Unit 107
- 50 Belmont Ave Unit 701
- 4432 Overbrook Ave
- 2303 N 50th St
- 101 Montgomery Ave Unit A-5
- 10 Union Ave
- 42 Conshohocken State Rd Unit 8D
- 20 Saint Asaphs Rd
- 101 Conshohocken State Rd
- 4920-4950 City Ave
- 4700 City Ave
- 2444 N 50th St Unit 2
- 2805 N 47th St
- 2431 N 50th St
- 145 E City Ave
- 101 W City Ave
- 24 N Highland Ave
- 2 E Montgomery Ave Unit 2B
- 122 Union Ave Unit 1
- 10 Montgomery Ave
- 1 Montgomery Ave
- 2746 Belmont Ave
- 4401 Conshohocken Ave
- 1 Oakland Terrace
- 5000 Woodbine Ave
