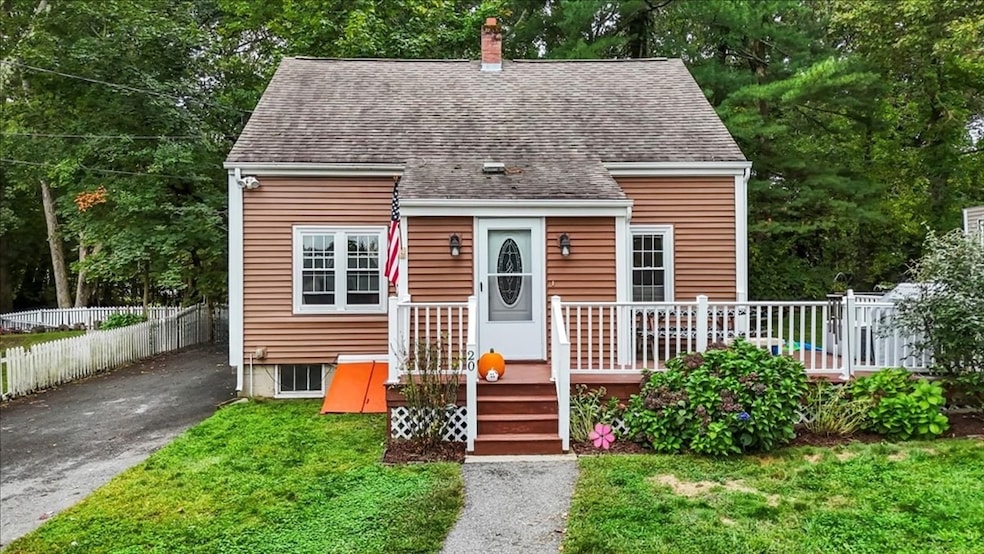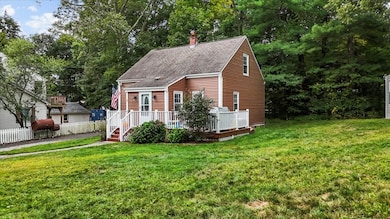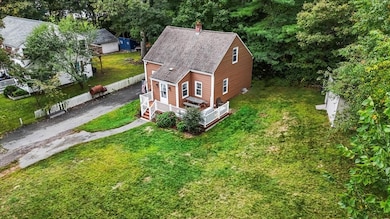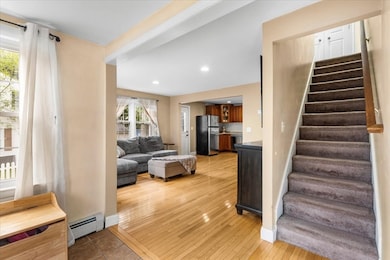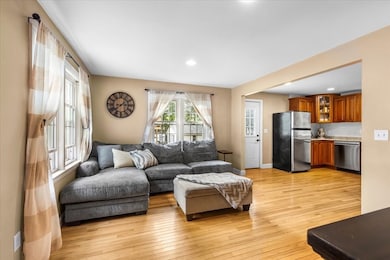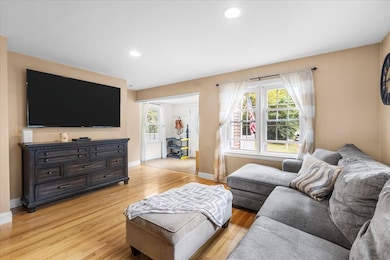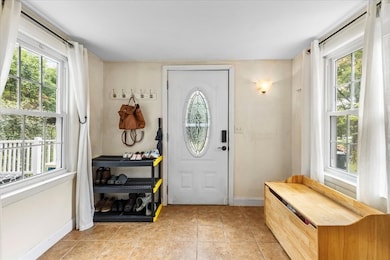20 Cooks Ln Bellingham, MA 02019
Estimated payment $2,685/month
Highlights
- Golf Course Community
- Deck
- Main Floor Primary Bedroom
- Cape Cod Architecture
- Wood Flooring
- Corner Lot
About This Home
Welcome to Bellingham! Looking to downsize or just starting out, this charming Cape-style home offers comfort, convenience, and is move-in ready. As you arrive, you’ll be greeted by a spacious deck and yard—perfect for entertaining or relaxing outdoors. The home’s exterior is maintenance-free with vinyl siding. Put your personal updates on the storage shed, which gives you extra space for tools and equipment. Inside, the open-concept main living area showcases beautiful hardwood floors and recessed lighting. The kitchen boasts granite countertops and stainless steel appliances. The first-floor primary bedroom features a walk-in closet. Upstairs, you'll find two bedrooms—ideal for guests, family, or a home office. New Septic 2010, New Roof 2011. Situated in a convenient location, you’re just minutes from shopping, dining, and scenic walking trails. Don’t miss your opportunity—schedule your showing today!
Home Details
Home Type
- Single Family
Est. Annual Taxes
- $4,342
Year Built
- Built in 1957
Lot Details
- 0.34 Acre Lot
- Corner Lot
Parking
- 3 Car Parking Spaces
Home Design
- Cape Cod Architecture
- Shingle Roof
- Concrete Perimeter Foundation
Interior Spaces
- 1,008 Sq Ft Home
- Ceiling Fan
- Recessed Lighting
- Decorative Lighting
- Light Fixtures
- Entrance Foyer
- Basement Fills Entire Space Under The House
- Washer and Electric Dryer Hookup
Kitchen
- Range
- Microwave
- Dishwasher
- Solid Surface Countertops
Flooring
- Wood
- Wall to Wall Carpet
- Ceramic Tile
Bedrooms and Bathrooms
- 3 Bedrooms
- Primary Bedroom on Main
- Walk-In Closet
- 1 Full Bathroom
- Bathtub with Shower
Outdoor Features
- Bulkhead
- Deck
- Outdoor Storage
- Rain Gutters
Location
- Property is near schools
Utilities
- Window Unit Cooling System
- 1 Heating Zone
- Heating System Uses Oil
- Baseboard Heating
- 100 Amp Service
- Water Heater
- Private Sewer
Listing and Financial Details
- Assessor Parcel Number 7733
Community Details
Overview
- No Home Owners Association
- Near Conservation Area
Amenities
- Shops
Recreation
- Golf Course Community
- Jogging Path
Map
Home Values in the Area
Average Home Value in this Area
Tax History
| Year | Tax Paid | Tax Assessment Tax Assessment Total Assessment is a certain percentage of the fair market value that is determined by local assessors to be the total taxable value of land and additions on the property. | Land | Improvement |
|---|---|---|---|---|
| 2025 | $4,342 | $345,700 | $125,500 | $220,200 |
| 2024 | $4,163 | $323,700 | $114,600 | $209,100 |
| 2023 | $4,012 | $307,400 | $109,100 | $198,300 |
| 2022 | $3,931 | $279,200 | $91,000 | $188,200 |
| 2021 | $3,784 | $262,600 | $91,000 | $171,600 |
| 2020 | $3,514 | $247,100 | $91,000 | $156,100 |
| 2019 | $3,427 | $241,200 | $91,000 | $150,200 |
| 2018 | $3,115 | $216,200 | $88,500 | $127,700 |
| 2017 | $3,042 | $212,100 | $88,500 | $123,600 |
| 2016 | $2,837 | $198,500 | $90,800 | $107,700 |
| 2015 | $2,743 | $192,500 | $88,100 | $104,400 |
| 2014 | $2,928 | $199,700 | $92,700 | $107,000 |
Property History
| Date | Event | Price | List to Sale | Price per Sq Ft | Prior Sale |
|---|---|---|---|---|---|
| 11/14/2025 11/14/25 | Price Changed | $439,900 | -2.2% | $436 / Sq Ft | |
| 10/23/2025 10/23/25 | Price Changed | $449,900 | -2.2% | $446 / Sq Ft | |
| 09/23/2025 09/23/25 | For Sale | $459,900 | +76.9% | $456 / Sq Ft | |
| 04/23/2019 04/23/19 | Sold | $260,000 | 0.0% | $258 / Sq Ft | View Prior Sale |
| 03/09/2019 03/09/19 | Pending | -- | -- | -- | |
| 03/05/2019 03/05/19 | Price Changed | $260,000 | -3.7% | $258 / Sq Ft | |
| 01/10/2019 01/10/19 | For Sale | $270,000 | -- | $268 / Sq Ft |
Purchase History
| Date | Type | Sale Price | Title Company |
|---|---|---|---|
| Deed | $185,000 | -- | |
| Deed | $94,000 | -- | |
| Foreclosure Deed | $100,344 | -- | |
| Deed | $256,000 | -- |
Mortgage History
| Date | Status | Loan Amount | Loan Type |
|---|---|---|---|
| Open | $277,500 | Purchase Money Mortgage | |
| Previous Owner | $243,200 | Purchase Money Mortgage |
Source: MLS Property Information Network (MLS PIN)
MLS Number: 73434685
APN: BELL-000090-000036A
- 10 Essex St Unit 2
- 643 Rathbun St Unit 3
- 643 Rathbun St Unit 643 Rathbun St #3
- 104 Mill St
- 106 Mill St Unit 202
- 104 Mill St Unit 103
- 518 Privilege St Unit 3
- 120 Mill St Unit 302
- 217 Rathbun St Unit 2
- 508 Elm St Unit FL3-ID1347760P
- 508 Elm St Unit ID1347754P
- 511 Elm St Unit 2F
- 118 Hebert Ave Unit 3-R
- 665 Mendon Rd Unit FL2-ID1347759P
- 656 N Main St Unit 1R
- 41 Hebert Ave Unit 1
- 511 Pond St Unit 1
- 38 Rebekah St
- 183 Walnut Hill Rd Unit Left Side
- 129 Snow St Unit 2
