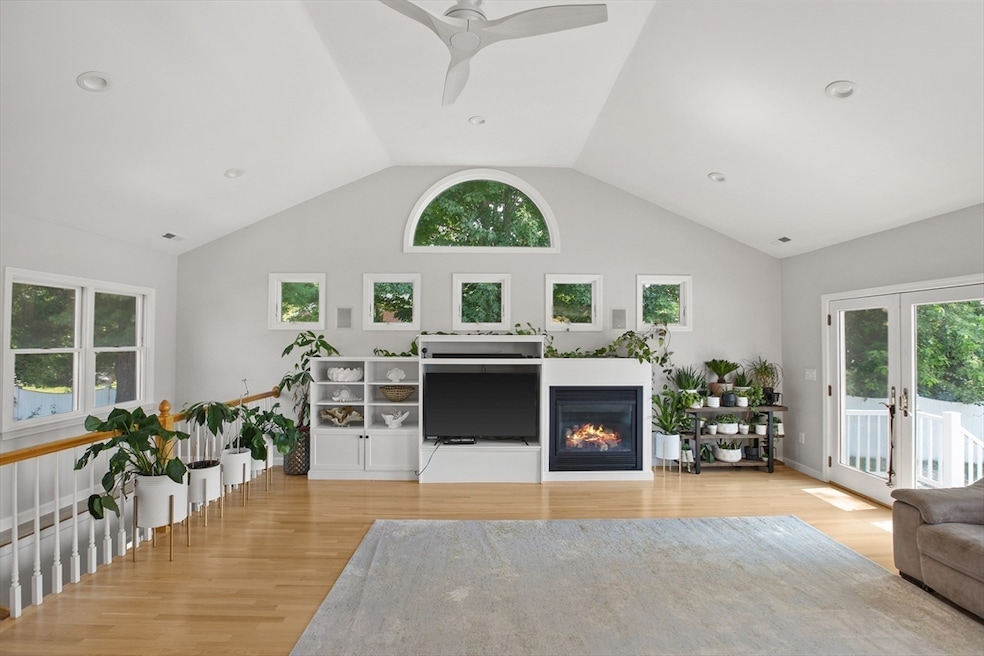
20 Countryside Ln Marblehead, MA 01945
Estimated payment $6,021/month
Highlights
- Golf Course Community
- Medical Services
- Property is near public transit
- Marblehead High School Rated A
- Fruit Trees
- Ranch Style House
About This Home
Welcome to a beautifully updated 3-bedroom, 2-bathroom home that blends timeless style with modern convenience and set on a tree lined cul-de-sac. Step into a bright and airy open-concept living space featuring central AC and central heat, a neutral color palette, and gleaming hardwood floors throughout. Spacious living room has vaulted ceilings and is anchored by a cozy gas fireplace and built-in shelving, perfect for displaying books, art, or personal treasures. Kitchen equipped with stainless steel appliances, elegant granite countertops, herringbone tile backsplash, white wood cabinetry, island with bar seating. A wall of windows and glass French doors flood the space with natural light and offer direct access to a private backyard oasis. The lower level features a large recreation room and office/workout/storage area with LVT, a full bathroom with an acacia wood vanity and stylish textured white tile shower. Easy potential to restore enclosed garage.
Home Details
Home Type
- Single Family
Est. Annual Taxes
- $7,583
Year Built
- Built in 1956
Lot Details
- 8,002 Sq Ft Lot
- Near Conservation Area
- Fenced Yard
- Fenced
- Sprinkler System
- Fruit Trees
- Property is zoned SR
Home Design
- Ranch Style House
- Concrete Perimeter Foundation
Interior Spaces
- 2 Fireplaces
- Great Room
- Finished Basement
- Laundry in Basement
Kitchen
- Oven
- Range
- Microwave
- Dishwasher
- Disposal
Flooring
- Engineered Wood
- Tile
Bedrooms and Bathrooms
- 3 Bedrooms
- 2 Full Bathrooms
Laundry
- Dryer
- Washer
Parking
- Attached Garage
- Driveway
- Open Parking
- Off-Street Parking
Outdoor Features
- Patio
- Outdoor Storage
- Porch
Location
- Property is near public transit
- Property is near schools
Schools
- Glover Elementary School
- Village Middle School
- Marblehead High School
Utilities
- Forced Air Heating and Cooling System
- Heating System Uses Natural Gas
- Electric Baseboard Heater
- 220 Volts
- Gas Water Heater
Listing and Financial Details
- Assessor Parcel Number M:0050 B:0025 L:0,2021632
Community Details
Overview
- No Home Owners Association
Amenities
- Medical Services
- Shops
Recreation
- Golf Course Community
- Tennis Courts
- Community Pool
- Park
- Jogging Path
- Bike Trail
Map
Home Values in the Area
Average Home Value in this Area
Tax History
| Year | Tax Paid | Tax Assessment Tax Assessment Total Assessment is a certain percentage of the fair market value that is determined by local assessors to be the total taxable value of land and additions on the property. | Land | Improvement |
|---|---|---|---|---|
| 2025 | $7,583 | $837,900 | $564,800 | $273,100 |
| 2024 | $6,798 | $758,700 | $577,300 | $181,400 |
| 2023 | $6,871 | $687,100 | $508,300 | $178,800 |
| 2022 | $6,764 | $643,000 | $451,800 | $191,200 |
| 2021 | $6,456 | $619,600 | $426,700 | $192,900 |
| 2020 | $5,626 | $541,500 | $426,700 | $114,800 |
| 2019 | $5,412 | $503,900 | $389,100 | $114,800 |
| 2018 | $5,276 | $478,800 | $364,000 | $114,800 |
| 2017 | $5,133 | $466,200 | $351,400 | $114,800 |
| 2016 | $4,952 | $446,100 | $326,300 | $119,800 |
| 2015 | $4,387 | $395,900 | $276,100 | $119,800 |
| 2014 | $4,079 | $367,800 | $251,000 | $116,800 |
Property History
| Date | Event | Price | Change | Sq Ft Price |
|---|---|---|---|---|
| 07/27/2025 07/27/25 | Pending | -- | -- | -- |
| 07/07/2025 07/07/25 | For Sale | $989,000 | +58.7% | $420 / Sq Ft |
| 07/08/2020 07/08/20 | Sold | $623,025 | -0.9% | $265 / Sq Ft |
| 05/30/2020 05/30/20 | Pending | -- | -- | -- |
| 05/13/2020 05/13/20 | For Sale | $629,000 | -- | $267 / Sq Ft |
Purchase History
| Date | Type | Sale Price | Title Company |
|---|---|---|---|
| Not Resolvable | $623,025 | None Available | |
| Deed | $192,000 | -- | |
| Deed | $192,000 | -- | |
| Deed | $179,000 | -- | |
| Deed | $179,000 | -- |
Mortgage History
| Date | Status | Loan Amount | Loan Type |
|---|---|---|---|
| Open | $250,000 | Credit Line Revolving | |
| Open | $548,000 | Stand Alone Refi Refinance Of Original Loan | |
| Closed | $498,400 | New Conventional | |
| Previous Owner | $116,000 | No Value Available | |
| Previous Owner | $116,000 | No Value Available |
Similar Homes in Marblehead, MA
Source: MLS Property Information Network (MLS PIN)
MLS Number: 73400398
APN: MARB-000050-000025
- 22 Thompson Rd
- 24 Gerald Rd
- 0 Lafayette St
- 4 Gerald Rd
- 27 Glendale Rd
- 28 Maverick St
- 234 Pleasant St
- 70 Maverick St
- 16 Shorewood Rd
- 7 Ratlin Rd
- 409 Atlantic Ave Unit 409
- 36 Rockaway Ave
- 4 Gerry St
- 420 Atlantic Ave
- 45 Rowland St Unit 45
- 40 Londonderry Rd
- 29 Village St Unit 1
- 4 Miles Standish Rd
- 5 Yorkshire Rd
- 27 May St






