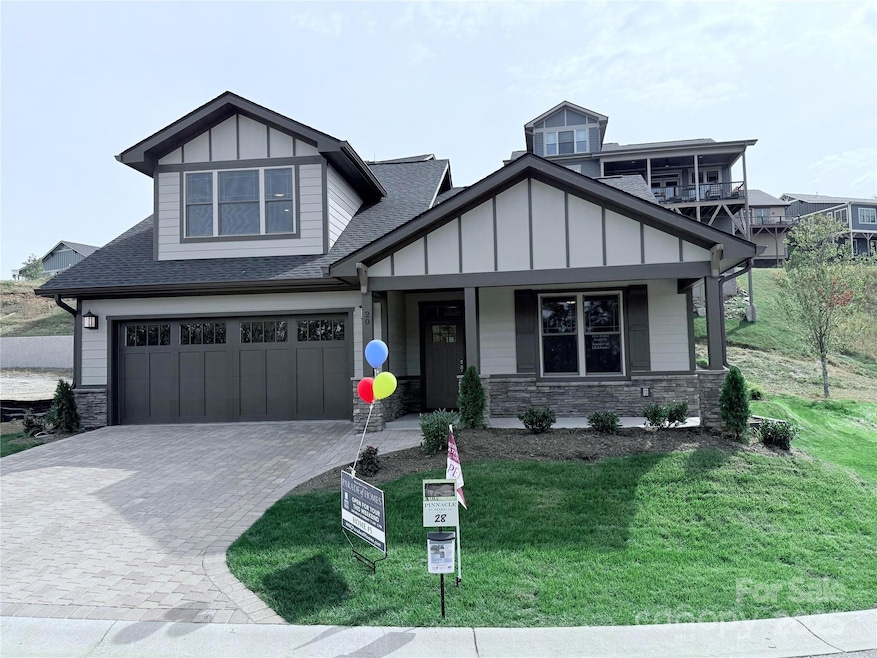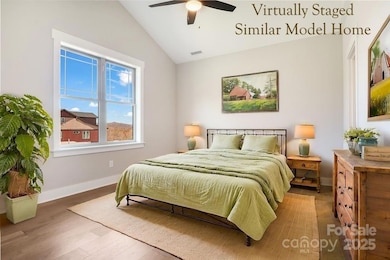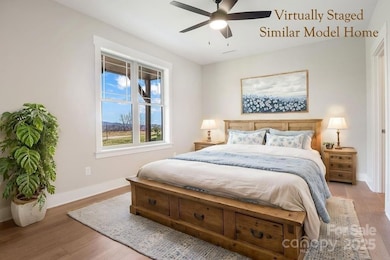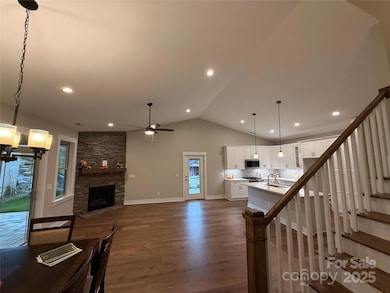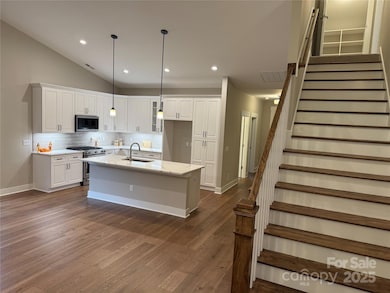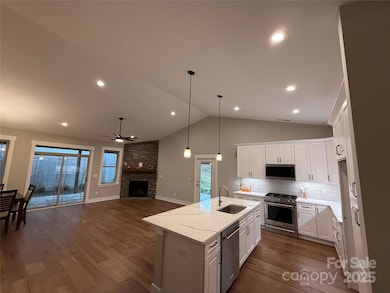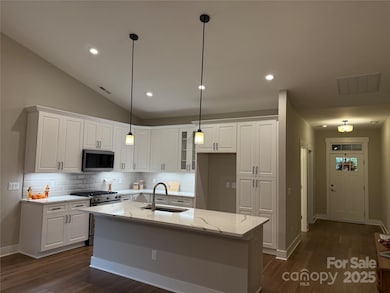Estimated payment $4,937/month
Highlights
- Fitness Center
- Under Construction
- Open Floorplan
- T.C. Roberson High School Rated A
- Gated Community
- Clubhouse
About This Home
UNDER CONSTRUCTION: THE CRAFTSMAN. Designed to complement the natural beauty of its iconic location just minutes from the Biltmore Estate, this Craftsman-style home offers thoughtful main-level living with timeless details throughout. Vaulted ceilings in the great room and den create an open, airy feel, while hardwood floors, quartz countertops, and a gas fireplace bring warmth and sophistication. Covered front and back porches, along with a private side patio, extend the living space outdoors—ideal for both entertaining and everyday enjoyment. With all lawn care handled by the HOA, you’ll have more time to take advantage of the community’s clubhouse, pool, fitness center, walking trails. Set within Pinnacle at Arabella, a gated community offering both privacy and convenience, this home is only minutes from South Asheville’s shopping, dining, medical care, and cultural landmarks. Now offering $2,500 toward buyer’s closing costs.
Listing Agent
Berkshire Hathaway HomeServices Lifestyle Properties Brokerage Email: sarahfrisby@bhhslp.com License #279404 Listed on: 11/16/2024

Home Details
Home Type
- Single Family
Year Built
- Built in 2025 | Under Construction
Lot Details
- Level Lot
- Lawn
- Property is zoned R2
HOA Fees
Parking
- 2 Car Attached Garage
- Garage Door Opener
- Driveway
- 2 Open Parking Spaces
Home Design
- Home is estimated to be completed on 7/30/25
- Arts and Crafts Architecture
- Entry on the 1st floor
- Slab Foundation
- Architectural Shingle Roof
- Stone Veneer
Interior Spaces
- Open Floorplan
- Wired For Data
- Vaulted Ceiling
- Ceiling Fan
- Gas Log Fireplace
- Insulated Windows
- Pocket Doors
- Sliding Doors
- Insulated Doors
- Entrance Foyer
- Great Room with Fireplace
- Carbon Monoxide Detectors
Kitchen
- Breakfast Bar
- Self-Cleaning Oven
- Gas Range
- Microwave
- Plumbed For Ice Maker
- Dishwasher
- Kitchen Island
- Disposal
Flooring
- Wood
- Carpet
- Tile
Bedrooms and Bathrooms
- Split Bedroom Floorplan
- Walk-In Closet
- 3 Full Bathrooms
Laundry
- Laundry Room
- Washer and Electric Dryer Hookup
Accessible Home Design
- Halls are 36 inches wide or more
- Doors with lever handles
- Doors are 32 inches wide or more
- More Than Two Accessible Exits
- Raised Toilet
Outdoor Features
- Covered Patio or Porch
Schools
- Avery's Creek/Koontz Elementary School
- Valley Springs Middle School
- T.C. Roberson High School
Utilities
- Forced Air Zoned Heating and Cooling System
- Heating System Uses Natural Gas
- Underground Utilities
- Tankless Water Heater
- Gas Water Heater
- Cable TV Available
Listing and Financial Details
- Assessor Parcel Number 9634857391
Community Details
Overview
- Lifestyle Property Mgt Association, Phone Number (828) 274-1110
- Worthy Property Mgt Association, Phone Number (828) 698-3343
- Built by Lifestyle Homes
- Pinnacle At Arabella Heights Subdivision, Craftsman 1Fb Floorplan
- Mandatory home owners association
Recreation
- Fitness Center
- Community Pool
- Trails
Additional Features
- Clubhouse
- Gated Community
Map
Home Values in the Area
Average Home Value in this Area
Property History
| Date | Event | Price | List to Sale | Price per Sq Ft |
|---|---|---|---|---|
| 11/16/2024 11/16/24 | For Sale | $749,000 | -- | $356 / Sq Ft |
Source: Canopy MLS (Canopy Realtor® Association)
MLS Number: 4201077
- 21 Craftsman Overlook Ridge
- 178 Waightstill Dr
- 175 Waightstill Dr
- Craftsman 3RB Plan at Pinnacle at Arabella - The Craftsman
- Craftsman 2 Plan at Pinnacle at Arabella - The Craftsman
- Craftsman 1RB Plan at Pinnacle at Arabella - The Craftsman
- Pinnacle 2 Plan at Pinnacle at Arabella
- Craftsman 1FB Plan at Pinnacle at Arabella - The Craftsman
- Pinnacle 3RB Plan at Pinnacle at Arabella
- Pinnacle 1RB Plan at Pinnacle at Arabella
- 158 Waightstill Dr
- 157 Waightstill Dr
- 11 Dansford Ln
- 18 Wild Violet Ln
- 26 Stone House Rd
- 7 Groton Way
- 574 Long Shoals Rd
- 61 Arabella Ln
- 64 Arabella Ln
- 1 Rockwood Ln
- 21 Craftsman Overlook Ridge
- 175 Waightstill Dr
- 2 Dansford Ln
- 10 Arden Farms Ln
- 14 Wooster St
- 29 Kaylor Dr
- 260 Amethyst Cir
- 25 Clayton Rd
- 1000 Aventine Dr
- 200 Park Blvd S
- 56 Stamford St
- 300 Long Shoals Rd
- 42 Schenck Pkwy Unit 109
- 103 Arden Pines Trail
- 4 Bramble Ct
- 300 Long Shoals Rd Unit 10L.1410581
- 300 Long Shoals Rd Unit 16L.1410228
- 300 Long Shoals Rd Unit 12G.1410232
- 300 Long Shoals Rd Unit 14C.1410583
- 300 Long Shoals Rd Unit 17I.1410582
