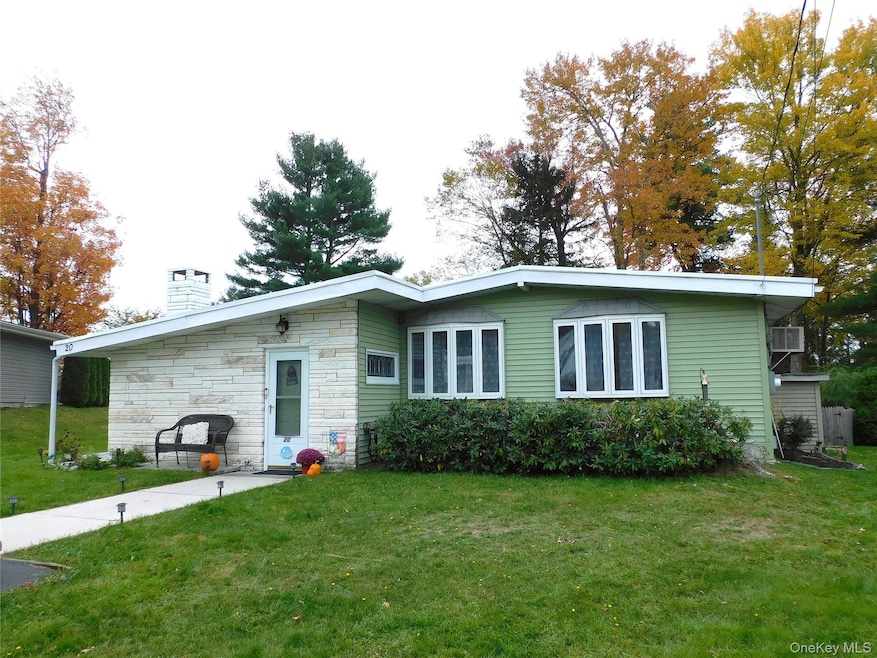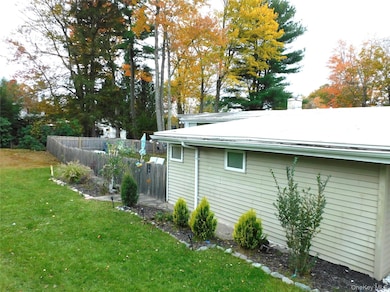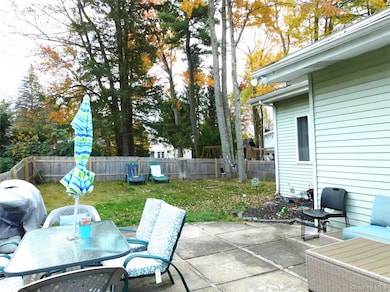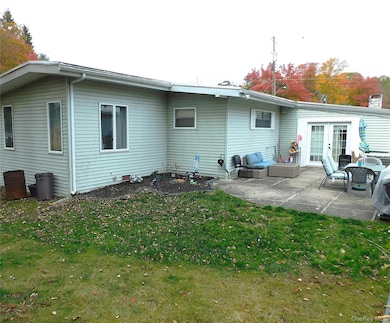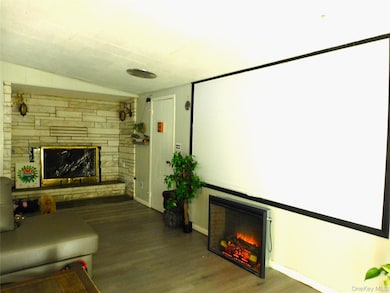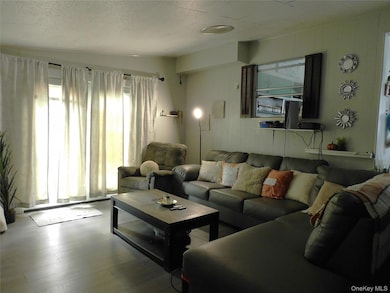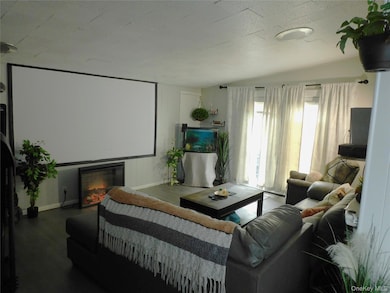20 Crescent View Rock Hill, NY 12775
Estimated payment $2,117/month
Highlights
- Water Access
- In Ground Pool
- Lake Privileges
- Basketball Court
- Gated Community
- Clubhouse
About This Home
Comfortable living awaits you in this Lake Louise home. Enjoy community benefits, such as lake privileges for boating and fishing, an inground heated pool, playground, clubhouse and outdoor recreational activities, which include tennis, basketball and pickleball. The exterior of the home welcomes you with carefully designed landscaping to add to the curb appeal upon your arrival. Step inside and you will appreciate the carefree and easy flow of this home. There are 3 bedrooms (including primary suite), 2.5 baths, living room, and a separate family/media room with access to the outdoors. The fenced-in backyard offers a spacious yard and patio, with plenty of space for gatherings, playing or just relaxing. Desirable location with easy access to the highway and close to town with restaurants and shopping. You are minutes away from Resorts World Resort Casino and golfing, Kartrite Waterpark, and Holiday Mountain Ski Hill.
Listing Agent
Keller Williams Hudson Valley Brokerage Phone: 845-791-8648 License #30SI0896647 Listed on: 10/20/2025

Home Details
Home Type
- Single Family
Est. Annual Taxes
- $4,997
Year Built
- Built in 1963
Lot Details
- 9,148 Sq Ft Lot
- Landscaped
- Cleared Lot
- Back Yard Fenced
HOA Fees
- $67 Monthly HOA Fees
Parking
- Driveway
Home Design
- Ranch Style House
- Frame Construction
Interior Spaces
- 1,466 Sq Ft Home
- Wired For Sound
- Ceiling Fan
- Wood Burning Fireplace
- Family Room
- Crawl Space
- Washer and Dryer Hookup
Kitchen
- Electric Range
- Dishwasher
Bedrooms and Bathrooms
- 3 Bedrooms
- En-Suite Primary Bedroom
- Bathroom on Main Level
Pool
- In Ground Pool
- Outdoor Pool
Outdoor Features
- Water Access
- Lake Privileges
- Basketball Court
- Patio
- Shed
Schools
- George L Cooke Elementary School
- Robert J Kaiser Middle School
- Monticello High School
Utilities
- Multiple cooling system units
- Forced Air Heating System
- Heating System Uses Oil
- Baseboard Heating
- Cable TV Available
Listing and Financial Details
- Assessor Parcel Number 4689-054-0-0002-011-000
Community Details
Overview
- Association fees include common area maintenance
Recreation
- Tennis Courts
- Community Playground
- Community Pool
Additional Features
- Clubhouse
- Gated Community
Map
Home Values in the Area
Average Home Value in this Area
Tax History
| Year | Tax Paid | Tax Assessment Tax Assessment Total Assessment is a certain percentage of the fair market value that is determined by local assessors to be the total taxable value of land and additions on the property. | Land | Improvement |
|---|---|---|---|---|
| 2024 | $4,938 | $104,800 | $35,000 | $69,800 |
| 2023 | $4,880 | $104,800 | $35,000 | $69,800 |
| 2022 | $4,822 | $104,800 | $35,000 | $69,800 |
| 2021 | $4,789 | $104,800 | $35,000 | $69,800 |
| 2020 | $4,193 | $104,800 | $35,000 | $69,800 |
| 2019 | $4,111 | $104,800 | $35,000 | $69,800 |
| 2018 | $4,111 | $104,800 | $35,000 | $69,800 |
| 2017 | $4,037 | $104,800 | $35,000 | $69,800 |
| 2016 | $4,056 | $104,800 | $35,000 | $69,800 |
| 2015 | -- | $104,800 | $35,000 | $69,800 |
| 2014 | -- | $104,800 | $35,000 | $69,800 |
Property History
| Date | Event | Price | List to Sale | Price per Sq Ft | Prior Sale |
|---|---|---|---|---|---|
| 11/02/2025 11/02/25 | Price Changed | $310,000 | +12.7% | $211 / Sq Ft | |
| 11/01/2025 11/01/25 | Price Changed | $275,000 | -8.3% | $188 / Sq Ft | |
| 10/20/2025 10/20/25 | For Sale | $299,900 | +31.0% | $205 / Sq Ft | |
| 04/06/2023 04/06/23 | Sold | $229,000 | 0.0% | $156 / Sq Ft | View Prior Sale |
| 03/10/2023 03/10/23 | Pending | -- | -- | -- | |
| 02/14/2023 02/14/23 | Price Changed | $229,000 | -2.6% | $156 / Sq Ft | |
| 12/16/2022 12/16/22 | For Sale | $235,000 | +2.6% | $160 / Sq Ft | |
| 12/15/2022 12/15/22 | Off Market | $229,000 | -- | -- | |
| 11/05/2022 11/05/22 | For Sale | $235,000 | +84.3% | $160 / Sq Ft | |
| 08/29/2018 08/29/18 | Sold | $127,500 | -5.6% | $87 / Sq Ft | View Prior Sale |
| 05/22/2018 05/22/18 | Pending | -- | -- | -- | |
| 05/22/2018 05/22/18 | For Sale | $135,000 | -- | $92 / Sq Ft |
Purchase History
| Date | Type | Sale Price | Title Company |
|---|---|---|---|
| Deed | $229,000 | None Available | |
| Deed | $127,500 | -- |
Mortgage History
| Date | Status | Loan Amount | Loan Type |
|---|---|---|---|
| Open | $224,852 | FHA |
Source: OneKey® MLS
MLS Number: 926467
APN: 4689-054-0-0002-011-000
- 27 Crescent Cir
- 33 Crescent Cir
- 25 Crescent View
- 52 Crescent Cir
- 3 Stone Path
- 135 Lake Shore Dr E
- 5 Drake Ln
- 106 Lake Shore Dr E
- 19 the Curve Rd
- 12 Westfield Ct
- 32 Pond Ln
- 3 Newbury Ln
- 0 Lake Shore Dr E Unit KEY860333
- 60 Manchester Rd
- 74 Lake Shore Dr E
- 5 Surrey St
- 75 Pebble Path
- 61 Lake Shore Dr E
- 20 Plymouth Ln
- 62B Lake Shore Dr S
- 27 Crescent Cir
- 72 Crescent Cir
- 15 Norfolk Ct
- 24 Old Westbrookville Rd
- 15 Old Westbrookville Rd
- 376 Bridgeville Rd Unit 1
- 278 Cold Spring Rd Unit 4
- 278 Cold Spring Rd Unit 3
- 274-278 Cold Spring Rd
- 127 Pine St
- 186 Davos Rd
- 108 Pine St Unit 1
- 8 Pennsylvania Ave
- 7 Elk Dr
- 20 Fox Ridge
- 22 Fox Ridge
- 60 Davos Pointe Unit B-8
- 2 Isabel Ln
- 12 Zematt Ct
- 40 Winterthur Rd
