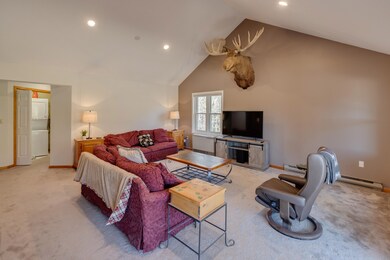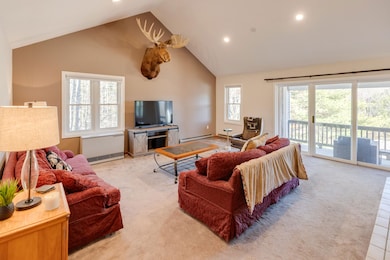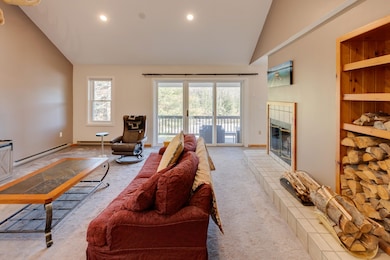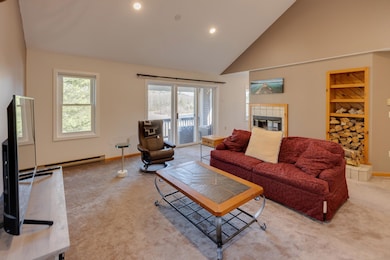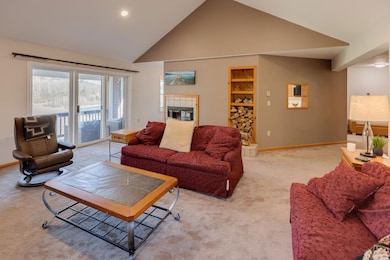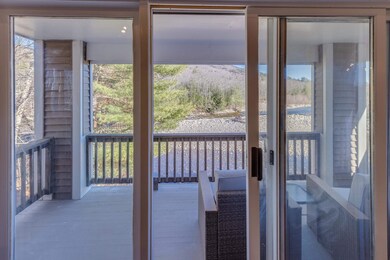20 Crossing Dr Unit 301 Woodstock, NH 03262
Estimated payment $2,623/month
Highlights
- River Front
- Stream or River on Lot
- End Unit
- Secluded Lot
- Wooded Lot
- Living Room
About This Home
Don’t miss this opportunity to own your own slice a paradise in the beautiful White Mountains of New Hampshire. The open concept layout features vaulted ceilings creating an airy, light filled atmosphere throughout. When you’re sitting by the double-sided fireplace on the living room side or the kitchen side entertaining family and friends, this home’s tranquil ambience is the perfect backdrop for any occasion. Speaking of backdrop, get ready for one of the most breathtaking views available in the area. Perched on the banks of the Pemi River, enjoy the sights and sounds this location has to offer with panoramic water and mountain views. Top floor, end unit with many upgrades equals best location in the building, move in ready and waiting for your personal touches!
Property Details
Home Type
- Condominium
Est. Annual Taxes
- $3,840
Year Built
- Built in 1988
Lot Details
- River Front
- End Unit
- Landscaped
- Corner Lot
- Level Lot
- Wooded Lot
Property Views
- Water
- Mountain
Home Design
- Garden Home
- Concrete Foundation
- Wood Frame Construction
- Shingle Roof
Interior Spaces
- 1,347 Sq Ft Home
- Property has 1 Level
- Living Room
- Dining Room
Bedrooms and Bathrooms
- 2 Bedrooms
- 2 Full Bathrooms
Parking
- Paved Parking
- Visitor Parking
- Off-Street Parking
Schools
- Lin-Wood Public Elementary And Middle School
- Lin-Wood Public High School
Additional Features
- Stream or River on Lot
- Cable TV Available
Listing and Financial Details
- Legal Lot and Block 00301 / 085
- Assessor Parcel Number 106
Community Details
Overview
- Crossing Condos
- The Crossing Subdivision
Amenities
- Common Area
Recreation
- Snow Removal
Map
Home Values in the Area
Average Home Value in this Area
Property History
| Date | Event | Price | List to Sale | Price per Sq Ft |
|---|---|---|---|---|
| 11/03/2025 11/03/25 | Price Changed | $440,000 | 0.0% | $327 / Sq Ft |
| 11/03/2025 11/03/25 | For Sale | $440,000 | -2.9% | $327 / Sq Ft |
| 11/01/2025 11/01/25 | Off Market | $453,000 | -- | -- |
| 05/31/2025 05/31/25 | Price Changed | $453,000 | -2.2% | $336 / Sq Ft |
| 05/01/2025 05/01/25 | For Sale | $463,000 | -- | $344 / Sq Ft |
Source: PrimeMLS
MLS Number: 5038884
- 56 Kancamagus Hwy
- 11 Cascade Dr Unit 288
- 164 Deer Park Dr Unit 161D
- 156 Deer Park Dr Unit 135 A
- 164 Deer Park Dr Unit 173A
- 206-011 Lost River Rd
- 57 Main St
- 25 Main St
- 17 Ridge Dr A Unit 12
- 6 Grandview Dr
- 17 Ridge Dr Unit A-17
- 65 Riverfront Dr Unit 217
- 45 Riverfront Dr Unit 242
- 23 Oakes St
- 16 Riverfront Dr Unit 293
- 16 Riverfront Dr Unit 292
- 33 Riverfront Dr Unit 253
- 53 Daniel Webster Hwy
- 14 Grant Dr Unit 161
- 10 Madison Dr Unit 89
- 16 Depot St Unit ID1262027P
- 17 Cascade Dr Unit 282
- 45 Kancamagus Hwy Unit 4
- 17 Lost River Rd
- 23 Ridge Dr Unit 28
- 9 Jefferson Dr Unit 53
- 24 Steele Dr Unit 1
- 48 Cooper Memorial Dr Unit 415
- 11 Robin Rd Unit 6
- 51 Church St
- 38 Church St
- 5 Hummingbird Rd Unit 3
- 16 Twin Tip Terrace Unit 10
- 227 Main St Unit 137
- 36 Lodge Rd Unit A 301
- 231 Daniel Webster Hwy
- 301 Eastside Rd
- 28 Yellow Birch Cir Unit ID1262032P
- 6 Ridge Rd Unit 3
- 179 S Peak Rd Unit ID1262023P

