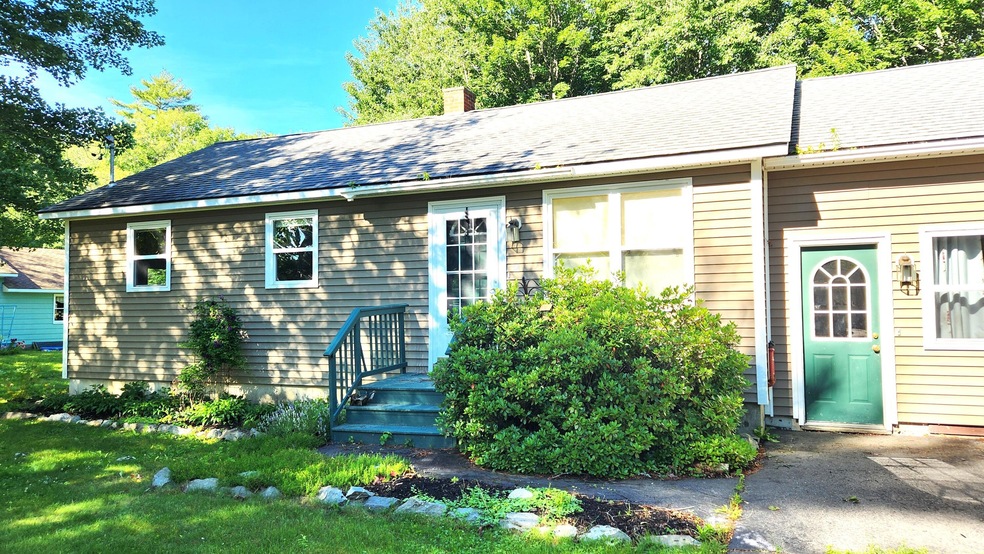
$279,000
- 3 Beds
- 1 Bath
- 1,680 Sq Ft
- 41 Curtis Ln
- Milford, ME
Located in a walkable neighborhood near schools and the town center, this well maintained home has 3 bedrooms, 1 bath, a sunroom and large finished basement. There have only been two owners to love and care for this 1973 classic and it shows! The eat-in kitchen is open to both the sunroom and living room. The four season sunroom is adjacent to a lovely deck for grilling or recreation in the
Megan Schneider Better Homes & Gardens Real Estate/The Masiello Group







