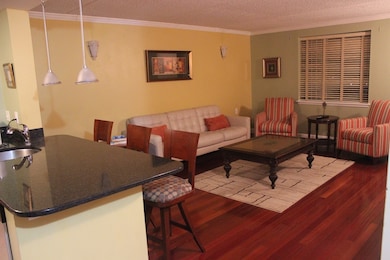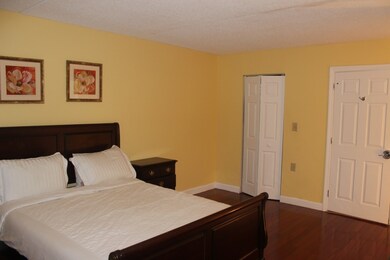
The Residences At Stone Gables 20 Daniels St Unit 410 Malden, MA 02148
Suffolk Square NeighborhoodHighlights
- Wood Flooring
- Security Service
- 2-minute walk to Kirstead Park
- Intercom
- Central Heating and Cooling System
About This Home
As of November 2022Stunning 2 bedroom 1.5 bathrooms luxurious unit in the professionally managed complex at the Residences at Stone Gables with a deeded parking space, kitchen w/granite counter tops, stainless steel appliances, extended breakfast counter tops, open concept living room/dinning room, 2 spacious sunny bedrooms with ample custom made closet space,and stack up washer and dryer in the unit. The complex has FOB entry and security system, elevators, fitness center, outdoor pool and barbecue area. Located close to Boston, Malden T Station, and Routes 1 & 93. First showing at Open House on Saturday March 24, and Sunday March 25, from 12:00-2:00 p.m. It is easy to show, but some notice is required.
Last Agent to Sell the Property
Nick Kalogerakis
E. Nick Kalogerakis License #449505515 Listed on: 03/21/2018
Property Details
Home Type
- Condominium
Est. Annual Taxes
- $45
Year Built
- Built in 1988
Kitchen
- Range
- Disposal
Laundry
- Dryer
- Washer
Utilities
- Central Heating and Cooling System
- Cable TV Available
Additional Features
- Wood Flooring
- Year Round Access
Community Details
- Security Service
Ownership History
Purchase Details
Home Financials for this Owner
Home Financials are based on the most recent Mortgage that was taken out on this home.Purchase Details
Home Financials for this Owner
Home Financials are based on the most recent Mortgage that was taken out on this home.Similar Homes in Malden, MA
Home Values in the Area
Average Home Value in this Area
Purchase History
| Date | Type | Sale Price | Title Company |
|---|---|---|---|
| Deed | $385,000 | -- | |
| Deed | $284,000 | -- |
Mortgage History
| Date | Status | Loan Amount | Loan Type |
|---|---|---|---|
| Open | $345,000 | New Conventional | |
| Previous Owner | $208,000 | Adjustable Rate Mortgage/ARM | |
| Previous Owner | $227,200 | Purchase Money Mortgage |
Property History
| Date | Event | Price | Change | Sq Ft Price |
|---|---|---|---|---|
| 11/29/2022 11/29/22 | Sold | $405,000 | +1.3% | $385 / Sq Ft |
| 10/17/2022 10/17/22 | Pending | -- | -- | -- |
| 10/15/2022 10/15/22 | For Sale | $400,000 | 0.0% | $380 / Sq Ft |
| 09/27/2022 09/27/22 | Pending | -- | -- | -- |
| 09/22/2022 09/22/22 | For Sale | $400,000 | +3.9% | $380 / Sq Ft |
| 05/09/2018 05/09/18 | Sold | $385,000 | +2.7% | $381 / Sq Ft |
| 03/28/2018 03/28/18 | Pending | -- | -- | -- |
| 03/21/2018 03/21/18 | For Sale | $375,000 | -- | $371 / Sq Ft |
Tax History Compared to Growth
Tax History
| Year | Tax Paid | Tax Assessment Tax Assessment Total Assessment is a certain percentage of the fair market value that is determined by local assessors to be the total taxable value of land and additions on the property. | Land | Improvement |
|---|---|---|---|---|
| 2025 | $45 | $399,300 | $0 | $399,300 |
| 2024 | $4,539 | $388,300 | $0 | $388,300 |
| 2023 | $4,577 | $375,500 | $0 | $375,500 |
| 2022 | $4,613 | $373,500 | $0 | $373,500 |
| 2021 | $4,464 | $363,200 | $0 | $363,200 |
| 2020 | $4,469 | $353,300 | $0 | $353,300 |
| 2019 | $4,252 | $320,400 | $0 | $320,400 |
| 2018 | $4,248 | $301,500 | $0 | $301,500 |
| 2017 | $3,945 | $278,400 | $0 | $278,400 |
| 2016 | $3,816 | $251,700 | $0 | $251,700 |
| 2015 | $3,725 | $236,800 | $0 | $236,800 |
| 2014 | $3,131 | $194,500 | $0 | $194,500 |
Agents Affiliated with this Home
-

Seller's Agent in 2022
Danielle Fleming
MA Properties
(617) 997-9145
1 in this area
150 Total Sales
-

Buyer's Agent in 2022
Kristin Weekley
Leading Edge Real Estate
(781) 454-8493
1 in this area
251 Total Sales
-
N
Seller's Agent in 2018
Nick Kalogerakis
E. Nick Kalogerakis
-

Buyer's Agent in 2018
Nancy Kramer
Coldwell Banker Realty - Cambridge
(617) 953-7717
33 Total Sales
About The Residences At Stone Gables
Map
Source: MLS Property Information Network (MLS PIN)
MLS Number: 72296485
APN: MALD-000101-000430-010410
- 30 Daniels St Unit 101
- 20 Daniels St Unit 320
- 97-99 Lyme St
- 385-387 Salem St
- 452 Salem St
- 494 Salem St
- 502 Salem St
- 23 Poplar St
- 3 Nira St
- 78-80 Suffolk St
- 0 Brookdale
- 121 Boylston St Unit A
- 24 Johnson St
- 32 Johnson St
- 272-274 Cross St Unit 2A
- 272-274 Cross St Unit 3A
- 272-274 Cross St Unit 3B
- 272-274 Cross St Unit 1A
- 272-274 Cross St Unit 2B
- 163 Mills St






