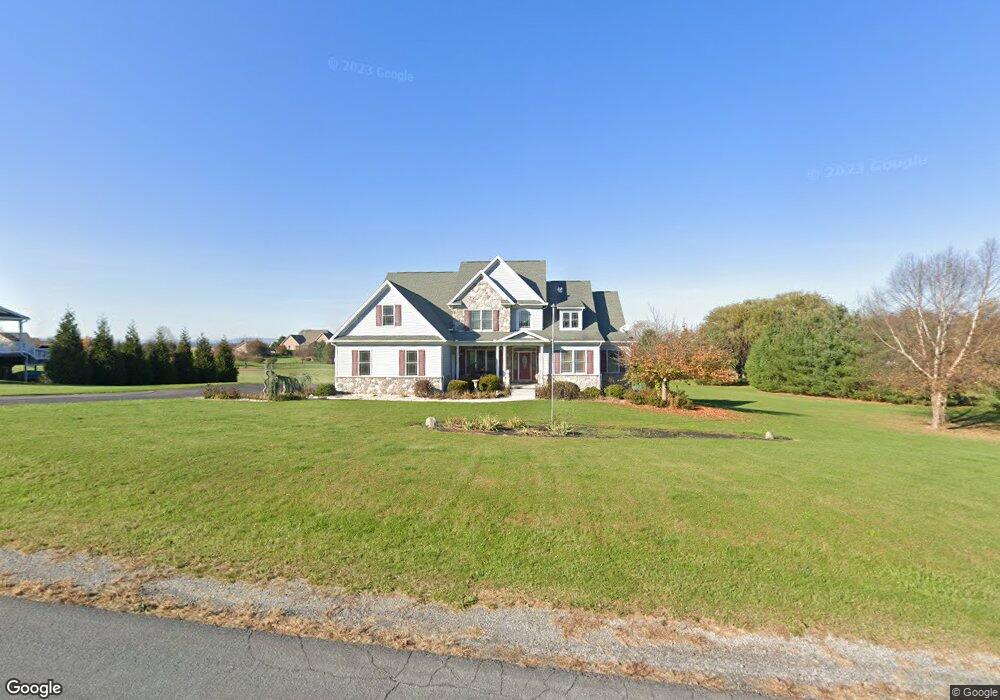20 Dannah Dr Carlisle, PA 17015
Estimated Value: $693,000 - $805,000
5
Beds
4
Baths
3,707
Sq Ft
$196/Sq Ft
Est. Value
About This Home
This home is located at 20 Dannah Dr, Carlisle, PA 17015 and is currently estimated at $727,620, approximately $196 per square foot. 20 Dannah Dr is a home located in Cumberland County with nearby schools including North Dickinson Elementary School, Lamberton Middle School, and Carlisle Area High School.
Ownership History
Date
Name
Owned For
Owner Type
Purchase Details
Closed on
Apr 14, 2006
Sold by
Frey Robert G
Bought by
Bock Ii Earl D
Current Estimated Value
Home Financials for this Owner
Home Financials are based on the most recent Mortgage that was taken out on this home.
Original Mortgage
$458,700
Outstanding Balance
$263,295
Interest Rate
6.34%
Mortgage Type
New Conventional
Estimated Equity
$464,325
Create a Home Valuation Report for This Property
The Home Valuation Report is an in-depth analysis detailing your home's value as well as a comparison with similar homes in the area
Home Values in the Area
Average Home Value in this Area
Purchase History
| Date | Buyer | Sale Price | Title Company |
|---|---|---|---|
| Bock Ii Earl D | $70,900 | -- |
Source: Public Records
Mortgage History
| Date | Status | Borrower | Loan Amount |
|---|---|---|---|
| Open | Bock Ii Earl D | $458,700 |
Source: Public Records
Tax History Compared to Growth
Tax History
| Year | Tax Paid | Tax Assessment Tax Assessment Total Assessment is a certain percentage of the fair market value that is determined by local assessors to be the total taxable value of land and additions on the property. | Land | Improvement |
|---|---|---|---|---|
| 2025 | $10,693 | $515,600 | $108,400 | $407,200 |
| 2024 | $10,344 | $515,600 | $108,400 | $407,200 |
| 2023 | $9,969 | $515,600 | $108,400 | $407,200 |
| 2022 | $9,420 | $515,600 | $108,400 | $407,200 |
| 2021 | $9,262 | $515,600 | $108,400 | $407,200 |
| 2020 | $9,032 | $515,600 | $108,400 | $407,200 |
| 2019 | $8,808 | $515,600 | $108,400 | $407,200 |
| 2018 | $8,583 | $515,600 | $108,400 | $407,200 |
| 2017 | $8,379 | $515,600 | $108,400 | $407,200 |
| 2016 | -- | $515,600 | $108,400 | $407,200 |
| 2015 | -- | $515,600 | $108,400 | $407,200 |
| 2014 | -- | $515,600 | $108,400 | $407,200 |
Source: Public Records
Map
Nearby Homes
- 7 Beverly Ct
- 986 Pine Rd
- 16 Peyton Dr
- 8 Mccoy Ln
- 6 Morgan Dr Unit 12-03
- 55 Chelsea Ln
- 9 Montsera Rd
- 44 Sandy Bottom Rd
- 92 Long Bend Dr
- 1207 Pine Rd
- 114 LOT #16 Richland Rd
- 18 Lebo Rd
- 111 Freedom Way
- 0 W Linden Dr
- 871 Alexander Spring Rd
- 711 W Pine St
- 3 Maurice Rd
- 2472 Ritner Hwy
- 2452 Ritner Hwy
- 101 Westgate Dr
