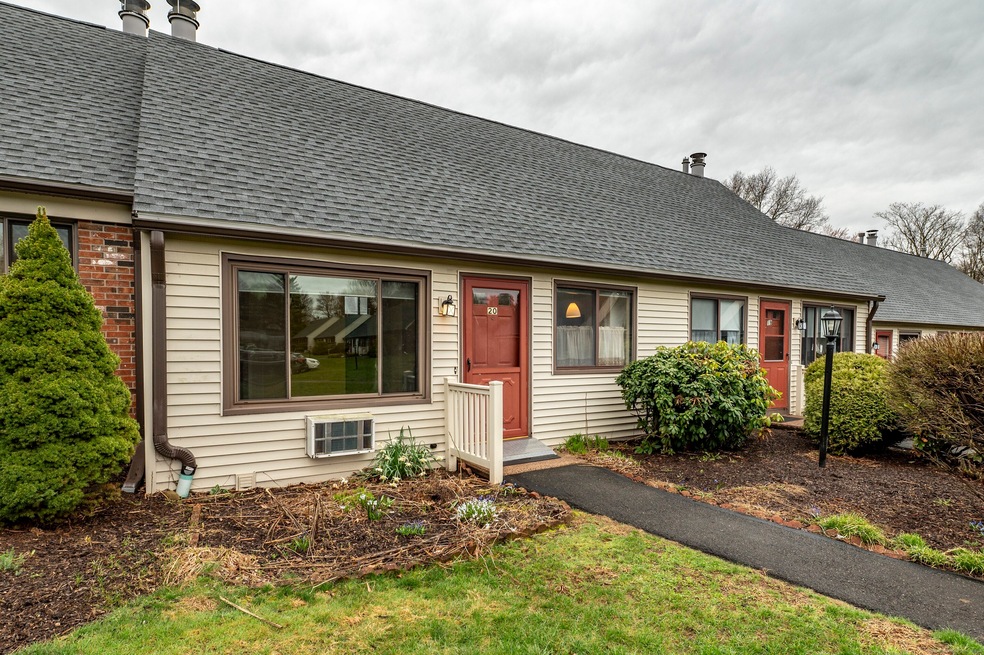
20 Dannys Way Wallingford, CT 06492
Highlights
- 1 Fireplace
- Hot Water Circulator
- Hot Water Heating System
- Property is near shops
- Ceiling Fan
- Level Lot
About This Home
As of June 2025Experience exceptional living in this beautiful Hamlet Manor condo. Enjoy a private setting close to Wallingford's vibrant downtown. This 2-bedroom, 2-bathroom unit features a living room with a fireplace that flows into the kitchen (brand new refrigerator) with a breakfast bar, all enhanced by cathedral ceilings and large windows. The finished lower level includes a bonus room that can function as an office, den, or guest space with a walkout to a private patio, great for outdoor entertainment. 2 Assigned parking spaces and ample visitor parking.
Last Agent to Sell the Property
Calcagni Real Estate License #RES.0808881 Listed on: 04/03/2025

Property Details
Home Type
- Condominium
Est. Annual Taxes
- $3,382
Year Built
- Built in 1980
HOA Fees
- $250 Monthly HOA Fees
Parking
- 2 Parking Spaces
Home Design
- Brick Exterior Construction
- Concrete Siding
- Vinyl Siding
Interior Spaces
- Ceiling Fan
- 1 Fireplace
- Partial Basement
Kitchen
- Electric Range
- Dishwasher
Bedrooms and Bathrooms
- 2 Bedrooms
- 2 Full Bathrooms
Laundry
- Laundry on lower level
- Dryer
- Washer
Location
- Property is near shops
- Property is near a golf course
Utilities
- Cooling System Mounted In Outer Wall Opening
- Hot Water Heating System
- Heating System Uses Natural Gas
- Hot Water Circulator
Community Details
- Association fees include grounds maintenance, trash pickup, snow removal
- 50 Units
Listing and Financial Details
- Assessor Parcel Number 2043540
Ownership History
Purchase Details
Home Financials for this Owner
Home Financials are based on the most recent Mortgage that was taken out on this home.Purchase Details
Purchase Details
Home Financials for this Owner
Home Financials are based on the most recent Mortgage that was taken out on this home.Similar Homes in Wallingford, CT
Home Values in the Area
Average Home Value in this Area
Purchase History
| Date | Type | Sale Price | Title Company |
|---|---|---|---|
| Warranty Deed | $160,000 | -- | |
| Warranty Deed | $155,000 | -- | |
| Warranty Deed | $112,000 | -- |
Mortgage History
| Date | Status | Loan Amount | Loan Type |
|---|---|---|---|
| Open | $271,600 | Stand Alone Refi Refinance Of Original Loan | |
| Previous Owner | $60,000 | Unknown | |
| Previous Owner | $92,750 | No Value Available | |
| Previous Owner | $89,575 | No Value Available |
Property History
| Date | Event | Price | Change | Sq Ft Price |
|---|---|---|---|---|
| 06/04/2025 06/04/25 | Sold | $280,000 | +7.7% | $244 / Sq Ft |
| 06/04/2025 06/04/25 | Pending | -- | -- | -- |
| 04/07/2025 04/07/25 | For Sale | $260,000 | +62.5% | $227 / Sq Ft |
| 07/13/2018 07/13/18 | Sold | $160,000 | +0.1% | $139 / Sq Ft |
| 04/29/2018 04/29/18 | Pending | -- | -- | -- |
| 04/27/2018 04/27/18 | For Sale | $159,900 | -- | $139 / Sq Ft |
Tax History Compared to Growth
Tax History
| Year | Tax Paid | Tax Assessment Tax Assessment Total Assessment is a certain percentage of the fair market value that is determined by local assessors to be the total taxable value of land and additions on the property. | Land | Improvement |
|---|---|---|---|---|
| 2024 | $3,382 | $110,300 | $0 | $110,300 |
| 2023 | $3,236 | $110,300 | $0 | $110,300 |
| 2022 | $3,203 | $110,300 | $0 | $110,300 |
| 2021 | $3,146 | $110,300 | $0 | $110,300 |
| 2020 | $3,117 | $106,800 | $0 | $106,800 |
| 2019 | $3,117 | $106,800 | $0 | $106,800 |
| 2018 | $3,059 | $106,800 | $0 | $106,800 |
| 2017 | $3,049 | $106,800 | $0 | $106,800 |
| 2016 | $2,979 | $106,800 | $0 | $106,800 |
| 2015 | $3,192 | $116,200 | $0 | $116,200 |
| 2014 | $3,125 | $116,200 | $0 | $116,200 |
Agents Affiliated with this Home
-
N
Seller's Agent in 2025
Nikki Trocchio
Calcagni Real Estate
-
J
Buyer's Agent in 2025
Jill Rubino
Century 21 AllPoints Realty
-
D
Seller's Agent in 2018
Dorothy Karska-Piech
Calcagni Real Estate
-
S
Buyer's Agent in 2018
Sharyn Page
Calcagni Real Estate
Map
Source: SmartMLS
MLS Number: 24084750
APN: WALL-000149-000000-000029-000020
- 51 Olde Village Cir Unit 51
- 3 Sarahs Place
- 18 Holly Ln
- 38 Sylvan Ave
- 631 Center St
- 380 Long Hill Rd
- 714 Center St
- 95 Parsons St
- 261 Ivy St
- 36 Pond Hill Rd
- 74 Putter Dr
- 48 Putter Dr Unit 603S
- 54 Spring St
- 350 S Cherry St
- 192 Clifton St
- 449 Judd Square Unit 449
- 66 Terrace Gardens Unit 66
- 49 S Cherry St
- 28 Chester Ln
- 610 S Elm St
