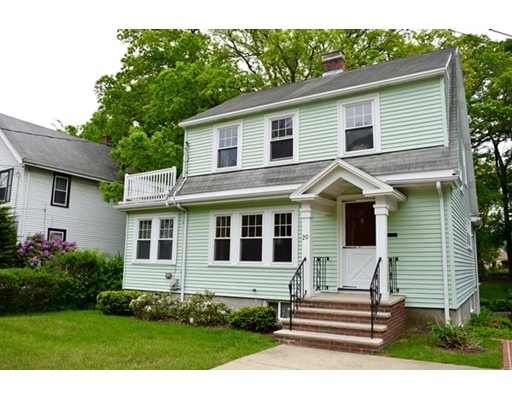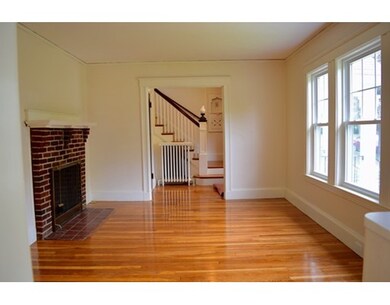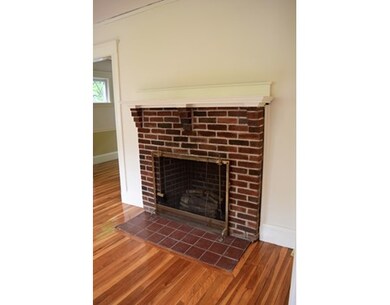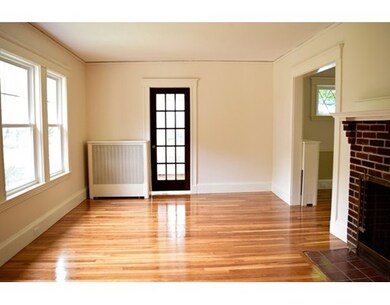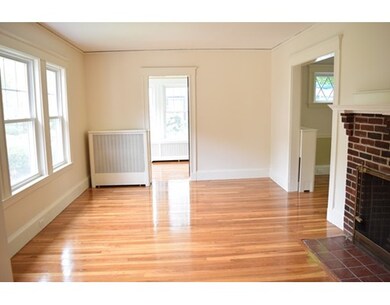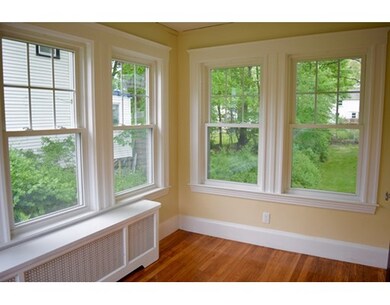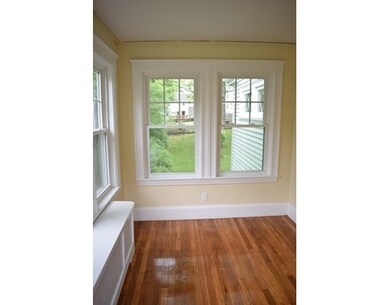
20 Dartmouth Ave Dedham, MA 02026
Oakdale NeighborhoodAbout This Home
As of July 2021Don't miss this handsome 1920's side entry colonial in sought after Estate neighborhood! This lovely three bedroom home offers a pretty fire placed living room, first floor den, dining room with piano windows and built in china cabinet. The kitchen with breakfast nook, finished walk out basement, walk up attic and 1 full and two half baths complete this home. Freshly painted interior, newer windows, gleaming hardwood floors and the original details will be well received. Situated on a pretty lot in the Endicott neighborhood you are a short walk to all schools, the Endicott train stop, Library and Squares. First showing at Open House on Saturday 5/30 from 12-2PM.
Home Details
Home Type
Single Family
Est. Annual Taxes
$9,132
Year Built
1920
Lot Details
0
Listing Details
- Lot Description: Paved Drive, Shared Drive
- Other Agent: 2.50
- Special Features: None
- Property Sub Type: Detached
- Year Built: 1920
Interior Features
- Appliances: Range, Refrigerator
- Fireplaces: 1
- Has Basement: Yes
- Fireplaces: 1
- Number of Rooms: 7
- Amenities: Public Transportation, Shopping, Swimming Pool, Tennis Court, Highway Access, Public School
- Energy: Insulated Windows
- Flooring: Tile, Hardwood, Vinyl / VTC
- Basement: Full, Walk Out
- Bedroom 2: Second Floor, 12X11
- Bedroom 3: Second Floor, 11X10
- Bathroom #1: First Floor
- Bathroom #2: Second Floor
- Bathroom #3: Basement
- Kitchen: First Floor, 11X10
- Laundry Room: Basement
- Living Room: First Floor, 16X11
- Master Bedroom: Second Floor, 12X11
- Master Bedroom Description: Closet, Flooring - Hardwood, Balcony - Exterior
- Dining Room: First Floor, 12X12
Exterior Features
- Roof: Asphalt/Fiberglass Shingles
- Construction: Frame
- Exterior: Vinyl
- Foundation: Fieldstone
Garage/Parking
- Parking: Off-Street
- Parking Spaces: 2
Utilities
- Cooling: None
- Heating: Hot Water Radiators, Gas
- Heat Zones: 1
- Hot Water: Natural Gas, Tank
- Utility Connections: for Gas Range
Schools
- Elementary School: Oakdale Elem
- Middle School: Dedham Middle
- High School: Dedham High
Lot Info
- Assessor Parcel Number: M:0127 L:0038
Ownership History
Purchase Details
Home Financials for this Owner
Home Financials are based on the most recent Mortgage that was taken out on this home.Purchase Details
Home Financials for this Owner
Home Financials are based on the most recent Mortgage that was taken out on this home.Purchase Details
Home Financials for this Owner
Home Financials are based on the most recent Mortgage that was taken out on this home.Purchase Details
Similar Homes in the area
Home Values in the Area
Average Home Value in this Area
Purchase History
| Date | Type | Sale Price | Title Company |
|---|---|---|---|
| Not Resolvable | $775,000 | None Available | |
| Not Resolvable | $605,000 | -- | |
| Not Resolvable | $430,000 | -- | |
| Deed | $125,000 | -- |
Mortgage History
| Date | Status | Loan Amount | Loan Type |
|---|---|---|---|
| Open | $620,000 | Purchase Money Mortgage | |
| Previous Owner | $480,000 | Stand Alone Refi Refinance Of Original Loan | |
| Previous Owner | $484,000 | New Conventional | |
| Previous Owner | $362,500 | Stand Alone Refi Refinance Of Original Loan | |
| Previous Owner | $344,000 | New Conventional |
Property History
| Date | Event | Price | Change | Sq Ft Price |
|---|---|---|---|---|
| 07/16/2021 07/16/21 | Sold | $775,000 | +5.4% | $532 / Sq Ft |
| 05/17/2021 05/17/21 | Pending | -- | -- | -- |
| 05/13/2021 05/13/21 | For Sale | $735,000 | +70.9% | $505 / Sq Ft |
| 07/31/2015 07/31/15 | Sold | $430,000 | 0.0% | $295 / Sq Ft |
| 06/24/2015 06/24/15 | Pending | -- | -- | -- |
| 06/03/2015 06/03/15 | Off Market | $430,000 | -- | -- |
| 05/27/2015 05/27/15 | For Sale | $435,000 | -- | $299 / Sq Ft |
Tax History Compared to Growth
Tax History
| Year | Tax Paid | Tax Assessment Tax Assessment Total Assessment is a certain percentage of the fair market value that is determined by local assessors to be the total taxable value of land and additions on the property. | Land | Improvement |
|---|---|---|---|---|
| 2025 | $9,132 | $723,600 | $358,200 | $365,400 |
| 2024 | $8,821 | $705,700 | $329,800 | $375,900 |
| 2023 | $8,088 | $629,900 | $306,000 | $323,900 |
| 2022 | $7,508 | $562,400 | $280,000 | $282,400 |
| 2021 | $7,114 | $520,400 | $280,000 | $240,400 |
| 2020 | $6,945 | $506,200 | $268,200 | $238,000 |
| 2019 | $6,588 | $465,600 | $243,400 | $222,200 |
| 2018 | $6,449 | $443,200 | $221,000 | $222,200 |
| 2017 | $6,224 | $421,700 | $212,200 | $209,500 |
| 2016 | $6,244 | $403,100 | $188,600 | $214,500 |
| 2015 | $6,335 | $399,200 | $182,300 | $216,900 |
| 2014 | $6,225 | $387,100 | $182,300 | $204,800 |
Agents Affiliated with this Home
-

Seller's Agent in 2021
Nora Lynch-Smith
Advisors Living - Sherborn
(508) 245-2626
1 in this area
49 Total Sales
-

Buyer's Agent in 2021
Seth Mitchell
The Mitchell Group
(860) 617-1844
2 in this area
86 Total Sales
-

Seller's Agent in 2015
Amy Black
Donahue Real Estate Co.
(781) 727-9054
30 in this area
83 Total Sales
-

Buyer's Agent in 2015
Jonathan Polino
Compass
(617) 212-9071
33 Total Sales
Map
Source: MLS Property Information Network (MLS PIN)
MLS Number: 71845123
APN: DEDH-000127-000000-000038
- 22 Sanderson Ave
- 120 Walnut St
- 16 Bailey Ln
- 8 Oakdale Ave
- 78 Woodleigh Rd
- 147 Quincy Ave
- 86 Pratt Ave
- 398 Mount Vernon St
- 3 S Stone Mill Dr Unit 221
- 230 Cedar St
- 115 Whiting Ave
- 7 S Stone Mill Dr Unit 514
- 7 S Stone Mill Dr Unit 522
- 36 N Stone Mill Dr Unit 1224
- 90 High St Unit 309
- 62 Abbott Rd
- 56 Mount Vernon St
- 17 Savin St
- 254 Madison St
- 414 Cedar St
