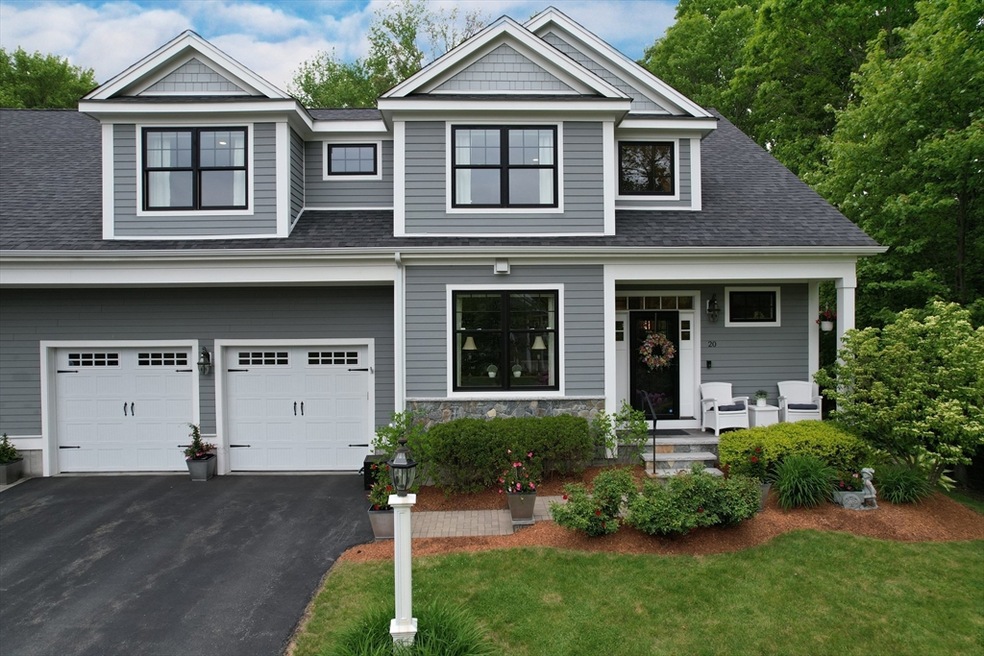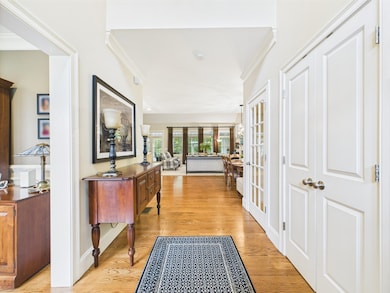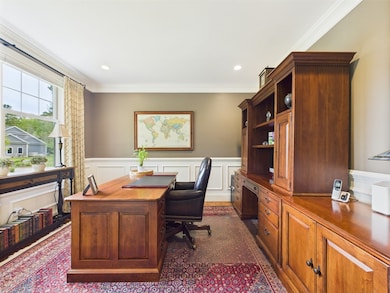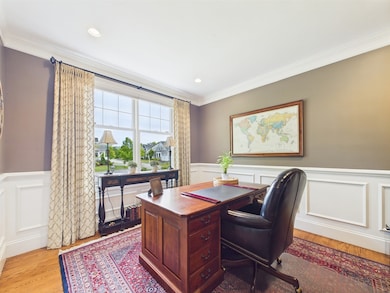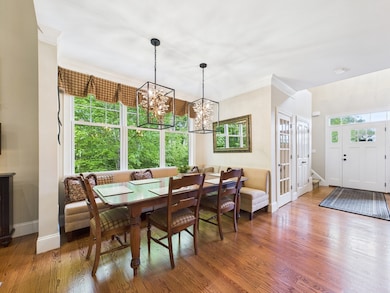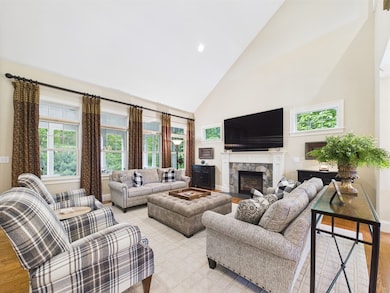
20 Davenport Ln Unit 20 Hopkinton, MA 01748
Estimated payment $8,123/month
Highlights
- Golf Course Community
- Open Floorplan
- Property is near public transit
- Marathon Elementary School Rated A-
- Custom Closet System
- Wood Flooring
About This Home
Welcome to Davenport Village, Hopkinton's premiere neighborhood with the very best in gracious open space townhome living where homes are rarely available. This spacious home has two primary ensuite bedrooms on both the 1st and 2nd floors. The inviting living room boasts a gorgeous granite surround fireplace w/built-in mantel. The kitchen(open to both the living and dining areas) features a huge central island, SS appliances and custom cabinetry. 1st floor also features a cabinet-filled laundry room and dedicated office. Finished basement with full bathroom is flexible for owner's discretionary use. Basement and walk-in attic areas have tons of storage space. All closets have been professionally customized for optimum usage. For outdoor living there is a must-see 14'x24' screened three-season porch overlooking the woods and finished with unmatched craftmanship. This unit has a highly desired private location at the end of cul-de-sac, has been meticulously maintained and shows like new!
Listing Agent
Kevin Cooney
RE/MAX Flagship Listed on: 06/02/2025

Townhouse Details
Home Type
- Townhome
Est. Annual Taxes
- $12,749
Year Built
- Built in 2016
HOA Fees
- $671 Monthly HOA Fees
Parking
- 2 Car Attached Garage
- Parking Storage or Cabinetry
- Garage Door Opener
- Open Parking
- Off-Street Parking
Home Design
- Frame Construction
- Shingle Roof
Interior Spaces
- 2-Story Property
- Open Floorplan
- Coffered Ceiling
- Recessed Lighting
- 1 Fireplace
- Insulated Windows
- French Doors
- Insulated Doors
- Entrance Foyer
- Home Office
- Loft
- Bonus Room
- Screened Porch
- Home Gym
- Home Security System
- Basement
Kitchen
- Range
- Microwave
- Dishwasher
- Kitchen Island
- Solid Surface Countertops
Flooring
- Wood
- Wall to Wall Carpet
- Ceramic Tile
Bedrooms and Bathrooms
- 2 Bedrooms
- Primary Bedroom on Main
- Custom Closet System
- Linen Closet
- Walk-In Closet
- Dual Vanity Sinks in Primary Bathroom
- Bathtub with Shower
- Separate Shower
- Linen Closet In Bathroom
Laundry
- Laundry on main level
- Washer and Gas Dryer Hookup
Outdoor Features
- Patio
- Rain Gutters
Location
- Property is near public transit
- Property is near schools
Schools
- Marathon Elementary School
- Hopkinton Middle School
- Hopkinton High School
Utilities
- Forced Air Heating and Cooling System
- 3 Cooling Zones
- 3 Heating Zones
- Heating System Uses Natural Gas
- 200+ Amp Service
- Private Sewer
Additional Features
- Energy-Efficient Thermostat
- Sprinkler System
Listing and Financial Details
- Legal Lot and Block 13 / 0111
- Assessor Parcel Number 4971770
Community Details
Overview
- Association fees include sewer, insurance, maintenance structure, road maintenance, ground maintenance, snow removal
- 18 Units
- Davenport Village Community
Recreation
- Golf Course Community
- Tennis Courts
- Park
- Jogging Path
- Bike Trail
Pet Policy
- Pets Allowed
Additional Features
- Shops
- Storm Doors
Map
Home Values in the Area
Average Home Value in this Area
Property History
| Date | Event | Price | Change | Sq Ft Price |
|---|---|---|---|---|
| 06/06/2025 06/06/25 | Pending | -- | -- | -- |
| 06/02/2025 06/02/25 | For Sale | $1,175,000 | -- | $337 / Sq Ft |
Similar Home in Hopkinton, MA
Source: MLS Property Information Network (MLS PIN)
MLS Number: 73383825
- 211 Hayden Rowe St
- 10 Oak St
- 11 Kimball Rd
- 2 Emerald Dr
- 7 Myrtle Ave Unit 3
- 5 Myrtle Ave Unit 2
- 16 Fitch Ave Unit 6
- 13 Fitch Ave
- 13 Fitch Ave Unit 19
- 14 Fitch Ave Unit 7
- 11 Fitch Ave
- 11 Fitch Ave Unit 18
- 180 Ash St
- 12 Fitch Ave Unit 8
- 10 Fitch Ave Unit 9
- 283 Hayden Rowe St
- Stockbridge Plan at Newbury Glen
- Williamstown Plan at Newbury Glen
- Silverbrook Plan at Newbury Glen
- Dickinson Plan at Newbury Glen
