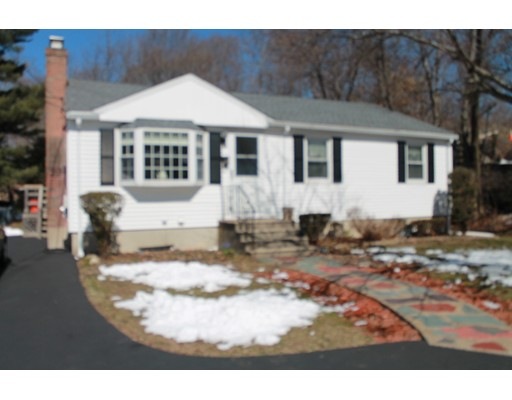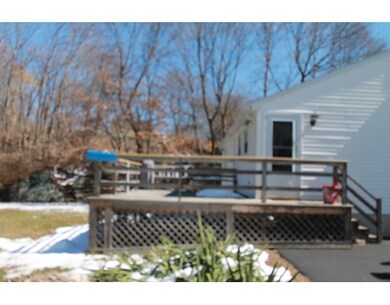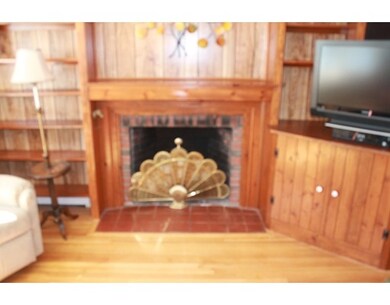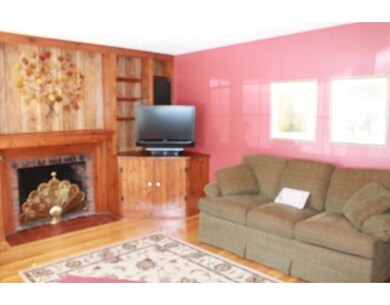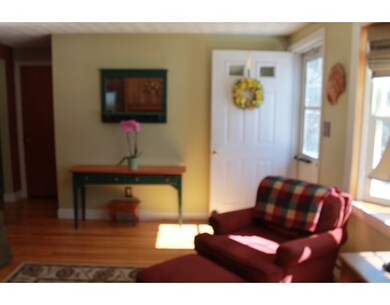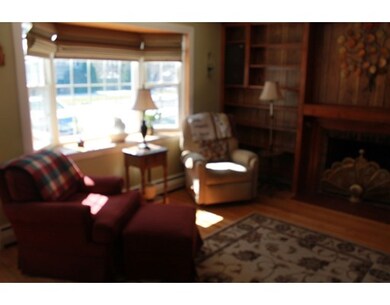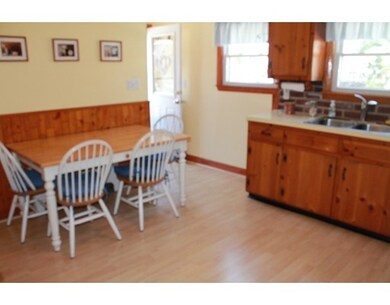
20 Davis St Woburn, MA 01801
Downtown Woburn NeighborhoodAbout This Home
As of July 2018Home ownership is within your reach! This well maintained 3 bedroom ranch reflects the pride of the homeowners. Charm and character exude the moment you enter the fireplaced living room, flanked with built in bookcases and hardwood flooring throughout. Knotty pine cabinets offer a traditional warmth in a kitchen large enough for family dinners. Recent upgrades include new roof in Sept 2013, new driveway in Oct 2014, skylit bathroom updated in Jul/Aug 2014 and new oil tank in Oct 2015. Deck over looks a large back yard which offers room for expansion. Great location, walking distance to bus, great restaurants and stores. Minutes to highway access. Offers, if any, are by 1 pm, Tuesday, March 29th.
Home Details
Home Type
Single Family
Est. Annual Taxes
$4,819
Year Built
1956
Lot Details
0
Listing Details
- Lot Description: Paved Drive, Level
- Property Type: Single Family
- Other Agent: 2.00
- Lead Paint: Unknown
- Year Round: Yes
- Special Features: None
- Property Sub Type: Detached
- Year Built: 1956
Interior Features
- Appliances: Range, Disposal, Microwave
- Fireplaces: 1
- Has Basement: Yes
- Fireplaces: 1
- Number of Rooms: 5
- Amenities: Public Transportation, Shopping, Medical Facility, House of Worship, Private School, Public School
- Electric: Circuit Breakers
- Energy: Storm Windows
- Flooring: Wood, Tile, Laminate
- Interior Amenities: Cable Available
- Basement: Full, Interior Access, Concrete Floor
- Bedroom 2: First Floor, 13X10
- Bedroom 3: First Floor, 10X9
- Kitchen: First Floor, 15X14
- Laundry Room: Basement
- Living Room: First Floor, 15X13
- Master Bedroom: First Floor, 13X12
- Master Bedroom Description: Closet, Flooring - Hardwood, Main Level, Cable Hookup
Exterior Features
- Roof: Asphalt/Fiberglass Shingles
- Construction: Frame
- Exterior: Vinyl
- Exterior Features: Deck - Wood, Gutters
- Foundation: Poured Concrete, Concrete Block
Garage/Parking
- Parking: Off-Street, Paved Driveway
- Parking Spaces: 5
Utilities
- Heating: Hot Water Baseboard, Oil
- Heat Zones: 1
- Hot Water: Oil, Tankless
- Utility Connections: for Electric Range
- Sewer: City/Town Sewer
- Water: City/Town Water
Schools
- High School: Woburn High
Lot Info
- Assessor Parcel Number: M:43 B:07 L:08 U:00
- Zoning: R1
Multi Family
- Foundation: 38 X 27
Ownership History
Purchase Details
Home Financials for this Owner
Home Financials are based on the most recent Mortgage that was taken out on this home.Purchase Details
Home Financials for this Owner
Home Financials are based on the most recent Mortgage that was taken out on this home.Purchase Details
Similar Home in Woburn, MA
Home Values in the Area
Average Home Value in this Area
Purchase History
| Date | Type | Sale Price | Title Company |
|---|---|---|---|
| Not Resolvable | $488,000 | -- | |
| Not Resolvable | $339,000 | -- | |
| Deed | -- | -- |
Mortgage History
| Date | Status | Loan Amount | Loan Type |
|---|---|---|---|
| Open | $455,000 | Stand Alone Refi Refinance Of Original Loan | |
| Closed | $459,000 | Stand Alone Refi Refinance Of Original Loan | |
| Closed | $463,600 | New Conventional | |
| Previous Owner | $288,150 | New Conventional | |
| Previous Owner | $50,000 | No Value Available | |
| Previous Owner | $35,000 | No Value Available |
Property History
| Date | Event | Price | Change | Sq Ft Price |
|---|---|---|---|---|
| 07/23/2018 07/23/18 | Sold | $488,000 | +3.8% | $476 / Sq Ft |
| 06/11/2018 06/11/18 | Pending | -- | -- | -- |
| 06/05/2018 06/05/18 | For Sale | $470,000 | +38.6% | $458 / Sq Ft |
| 05/19/2016 05/19/16 | Sold | $339,000 | +2.8% | $330 / Sq Ft |
| 04/01/2016 04/01/16 | Pending | -- | -- | -- |
| 03/23/2016 03/23/16 | For Sale | $329,900 | -- | $322 / Sq Ft |
Tax History Compared to Growth
Tax History
| Year | Tax Paid | Tax Assessment Tax Assessment Total Assessment is a certain percentage of the fair market value that is determined by local assessors to be the total taxable value of land and additions on the property. | Land | Improvement |
|---|---|---|---|---|
| 2025 | $4,819 | $564,300 | $288,200 | $276,100 |
| 2024 | $4,438 | $550,600 | $274,500 | $276,100 |
| 2023 | $4,488 | $515,900 | $249,500 | $266,400 |
| 2022 | $4,384 | $469,400 | $217,000 | $252,400 |
| 2021 | $4,128 | $442,400 | $206,700 | $235,700 |
| 2020 | $3,851 | $413,200 | $206,700 | $206,500 |
| 2019 | $3,641 | $383,300 | $196,900 | $186,400 |
| 2018 | $3,180 | $321,500 | $180,700 | $140,800 |
| 2017 | $3,067 | $308,600 | $172,100 | $136,500 |
| 2016 | $2,905 | $289,100 | $160,900 | $128,200 |
| 2015 | $2,790 | $274,300 | $150,400 | $123,900 |
| 2014 | $2,627 | $251,600 | $150,400 | $101,200 |
Agents Affiliated with this Home
-

Seller's Agent in 2018
Masha Senderovich
Keller Williams Realty
(781) 330-0152
93 Total Sales
-
S
Buyer's Agent in 2018
Susan Falamino
ERA Key Realty Services - Distinctive Group
-

Seller's Agent in 2016
Eileen Doherty
Lamacchia Realty, Inc.
(781) 760-8110
38 in this area
145 Total Sales
Map
Source: MLS Property Information Network (MLS PIN)
MLS Number: 71976805
APN: WOBU-000043-000007-000008
- 19 Davis St
- 22 James St Unit 1
- 22 James St
- 14 Church Ave
- 89 Salem St
- 477 Main St
- 26 Flagg St
- 31 Montvale Ave Unit 8
- 461 Place Ln
- 7 Montvale Ave
- 7 Prospect St
- 10 Garfield Ave
- 74 Beach St Unit 6-9
- 117 Montvale Ave
- 35 Prospect St Unit 109
- 80 N Warren St Unit 14
- 0 Fryeburg Rd
- 2 David Cir
- 9 Arlington Rd
- 10 Beacon St Unit 105
