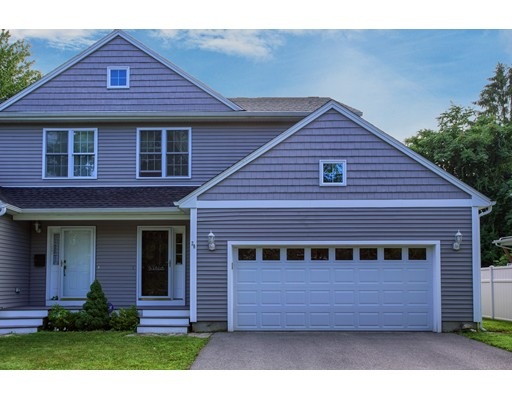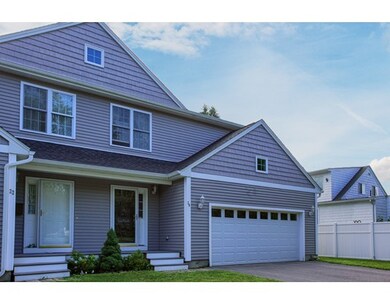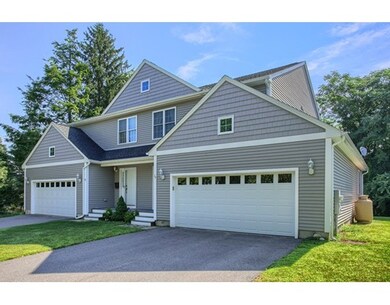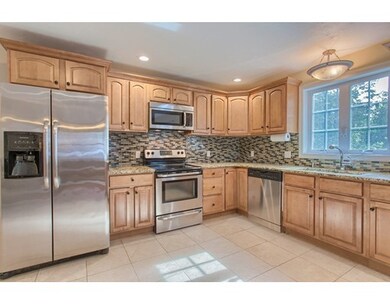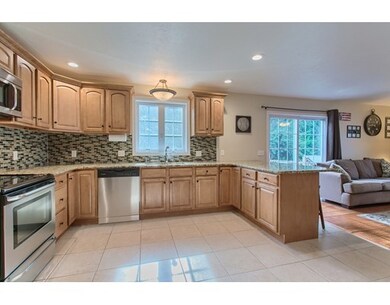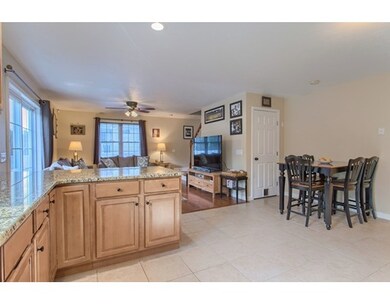
20 Deepdale Rd Worcester, MA 01606
Summit NeighborhoodAbout This Home
As of December 2017WOW, back on market after buyer could not obtain finacing. Last time this was on the market we had multiple offers dont miss out! Showings to start 4 oct 2017. Beautifully updated three bedroom home! Minutes from highway access, and all other amenities. Located on a quiet street. Welcoming spacious kitchen with granite and backsplash. Opens to large living room with sliding doors to back deck. Relax with your private fenced in back yard. Master on second floor with full bath and walk in closet. Two more spacious bedrooms upstairs with a full bath. Laundry on second floor! This is a must see! Move in ready!
Townhouse Details
Home Type
Townhome
Est. Annual Taxes
$5,792
Year Built
2012
Lot Details
0
Listing Details
- Lot Description: Paved Drive
- Property Type: Single Family
- Single Family Type: Attached
- Style: Colonial
- Other Agent: 1.00
- Lead Paint: Unknown
- Year Built Description: Actual
- Special Features: None
- Property Sub Type: Townhouses
- Year Built: 2012
Interior Features
- Has Basement: Yes
- Primary Bathroom: Yes
- Number of Rooms: 5
- Amenities: Public Transportation, Shopping, Laundromat, Highway Access, House of Worship, Public School
- Flooring: Tile, Wall to Wall Carpet, Hardwood
- Basement: Bulkhead
- Bedroom 2: Second Floor
- Bedroom 3: Second Floor
- Bathroom #1: First Floor
- Bathroom #2: Second Floor
- Bathroom #3: Second Floor
- Kitchen: First Floor
- Laundry Room: Second Floor
- Living Room: First Floor
- Master Bedroom: Second Floor
- No Bedrooms: 3
- Full Bathrooms: 2
- Half Bathrooms: 1
- Main Lo: AN1199
- Main So: AC1395
- Estimated Sq Ft: 1476.00
Exterior Features
- Construction: Frame
- Exterior: Wood, Vinyl
- Exterior Features: Deck - Wood, Deck - Vinyl
- Foundation: Poured Concrete
Garage/Parking
- Garage Parking: Attached
- Garage Spaces: 2
- Parking: Off-Street
- Parking Spaces: 4
Utilities
- Sewer: City/Town Sewer
- Water: City/Town Water
Schools
- Elementary School: Norrback
- Middle School: Burncoat
- High School: Burncoat
Lot Info
- Zoning: RS-7
- Lot: 316-2
- Acre: 0.09
- Lot Size: 4000.00
Ownership History
Purchase Details
Purchase Details
Home Financials for this Owner
Home Financials are based on the most recent Mortgage that was taken out on this home.Purchase Details
Home Financials for this Owner
Home Financials are based on the most recent Mortgage that was taken out on this home.Purchase Details
Home Financials for this Owner
Home Financials are based on the most recent Mortgage that was taken out on this home.Similar Homes in Worcester, MA
Home Values in the Area
Average Home Value in this Area
Purchase History
| Date | Type | Sale Price | Title Company |
|---|---|---|---|
| Quit Claim Deed | -- | None Available | |
| Not Resolvable | $271,000 | -- | |
| Not Resolvable | $237,500 | -- | |
| Not Resolvable | $224,900 | -- |
Mortgage History
| Date | Status | Loan Amount | Loan Type |
|---|---|---|---|
| Previous Owner | $266,091 | FHA | |
| Previous Owner | $225,625 | New Conventional | |
| Previous Owner | $15,000 | Credit Line Revolving | |
| Previous Owner | $209,900 | New Conventional |
Property History
| Date | Event | Price | Change | Sq Ft Price |
|---|---|---|---|---|
| 12/08/2017 12/08/17 | Sold | $271,000 | -1.5% | $184 / Sq Ft |
| 11/11/2017 11/11/17 | Pending | -- | -- | -- |
| 09/29/2017 09/29/17 | For Sale | $275,000 | +15.8% | $186 / Sq Ft |
| 08/14/2017 08/14/17 | Pending | -- | -- | -- |
| 04/13/2015 04/13/15 | Sold | $237,500 | 0.0% | $160 / Sq Ft |
| 03/13/2015 03/13/15 | Pending | -- | -- | -- |
| 03/01/2015 03/01/15 | Off Market | $237,500 | -- | -- |
| 02/17/2015 02/17/15 | For Sale | $247,000 | +4.0% | $167 / Sq Ft |
| 01/31/2015 01/31/15 | Pending | -- | -- | -- |
| 01/31/2015 01/31/15 | Off Market | $237,500 | -- | -- |
| 01/17/2015 01/17/15 | For Sale | $247,000 | +9.8% | $167 / Sq Ft |
| 12/07/2012 12/07/12 | Sold | $224,900 | 0.0% | $152 / Sq Ft |
| 11/27/2012 11/27/12 | Pending | -- | -- | -- |
| 10/07/2012 10/07/12 | For Sale | $224,900 | -- | $152 / Sq Ft |
Tax History Compared to Growth
Tax History
| Year | Tax Paid | Tax Assessment Tax Assessment Total Assessment is a certain percentage of the fair market value that is determined by local assessors to be the total taxable value of land and additions on the property. | Land | Improvement |
|---|---|---|---|---|
| 2025 | $5,792 | $439,100 | $83,800 | $355,300 |
| 2024 | $5,459 | $397,000 | $83,800 | $313,200 |
| 2023 | $5,251 | $366,200 | $72,900 | $293,300 |
| 2022 | $4,759 | $312,900 | $58,300 | $254,600 |
| 2021 | $4,625 | $284,100 | $46,600 | $237,500 |
| 2020 | $4,498 | $264,600 | $46,700 | $217,900 |
| 2019 | $4,513 | $250,700 | $42,000 | $208,700 |
| 2018 | $4,497 | $237,800 | $42,000 | $195,800 |
| 2017 | $4,238 | $220,500 | $42,000 | $178,500 |
| 2016 | $4,330 | $210,100 | $31,800 | $178,300 |
| 2015 | $4,217 | $210,100 | $31,800 | $178,300 |
| 2014 | $4,105 | $210,100 | $31,800 | $178,300 |
Agents Affiliated with this Home
-

Seller's Agent in 2017
Megan Winslow
Winslow Homes LLC
(774) 823-5511
1 in this area
64 Total Sales
-

Buyer's Agent in 2017
John Wariebi
Property Investors & Advisors, LLC
(508) 335-5076
1 in this area
75 Total Sales
-

Seller's Agent in 2015
Tracy Long
Coldwell Banker Realty - Leominster
(978) 514-3970
7 Total Sales
-
T
Buyer's Agent in 2015
The Thompson Team
Keller Williams Realty-Merrimack
-
D
Seller's Agent in 2012
Debra Smalanskas
Debra Smalanskas Realty
1 Total Sale
-
B
Buyer's Agent in 2012
Bob and Lori Lewis
RE/MAX
Map
Source: MLS Property Information Network (MLS PIN)
MLS Number: 72209227
APN: WORC-000032-000015-000316-000002
- 1030 W Boylston St
- 3 Malden St
- 1097 W Boylston St
- 1110 W Boylston St Unit A
- 2 Matteo St
- 6 Lanesboro Rd
- 140 W Mountain St
- 8 Adelaide Cir
- 4 Glenwood Ave
- 740 Burncoat St
- 48 Hillside Village Dr
- 10 Sprucewood Ln Unit 10
- 41 Whispering Pine Cir Unit 41
- 179 Hillside Village Dr
- 187 Cook St
- 25 Bonnie View Dr
- 17 Birch Ave
- 3 Angell Brook Dr
- 38 Juniper Ln
- 148 Angell Brook Dr Unit 148
