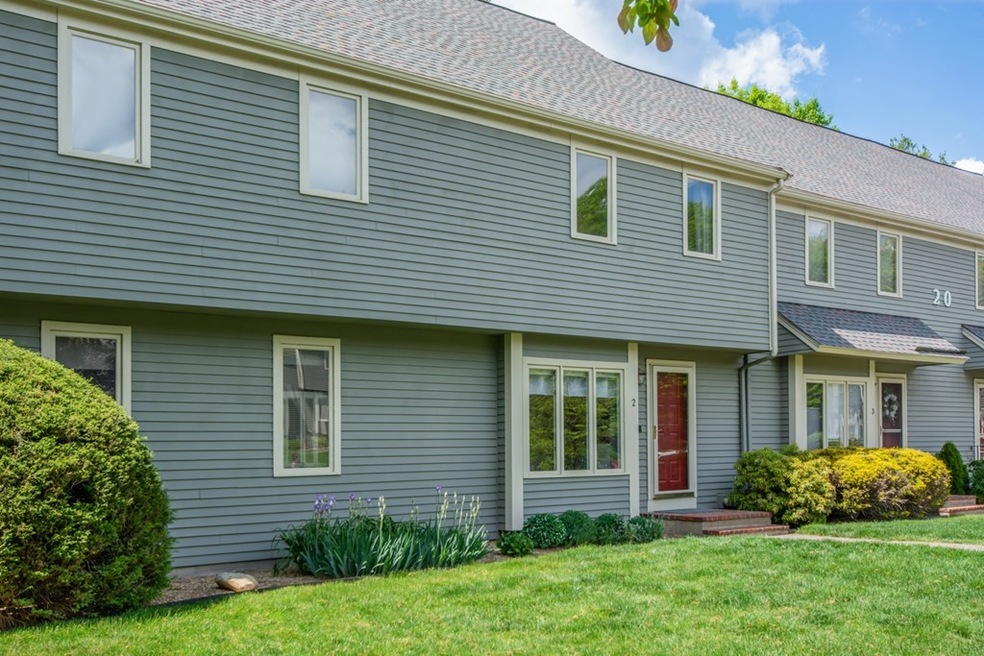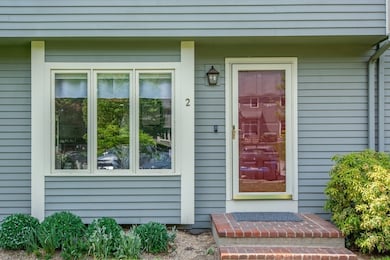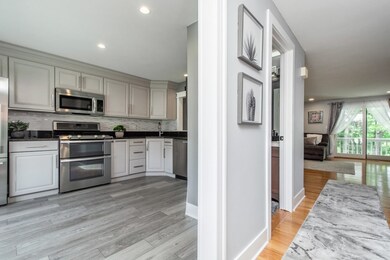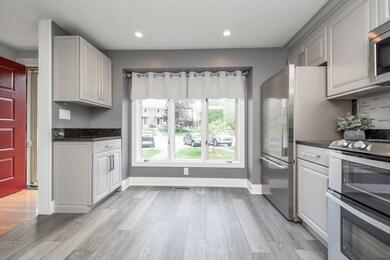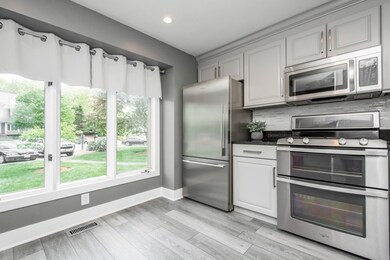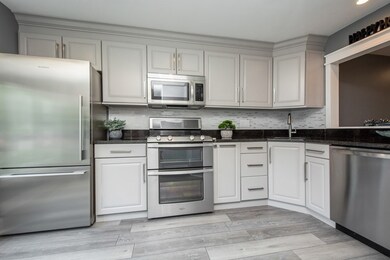
20 Deer Path Unit 2 Maynard, MA 01754
About This Home
As of January 2025OFFER ACCEPTED ALL OH's CANCELLED! Prepare to be smitten! This townhome, in the highly sought after Deer Hedge Run, is just stunning. This four level unit has space for all. Gorgeous kitchen with new granite countertops, stainless appliances and vinyl plank flooring is bathed in sunlight. Plenty of room for a small table to enjoy your morning coffee. The combination living and dining room has hardwood floors and flows to balcony with pretty views. A gorgeous 1/2 bath finishes the first floor. Upstairs find 2 ample sized bedrooms with hardwood floors and plenty of closet space. The master bed has a private balcony. The third floor walkup is a fun loft with a wood burning fireplace perfect for an extra bedroom, home office or rec room! Need more space? The full walk out basement is ready to be finished. Live and enjoy at Deer Hedge with an association pool, tennis, and exercise/club room. Minutes from bustling downtown Maynard, why live anywhere else?
Last Agent to Sell the Property
Deb Booras
Keller Williams Realty Boston Northwest License #449531922 Listed on: 05/18/2021

Townhouse Details
Home Type
- Townhome
Est. Annual Taxes
- $7,863
Year Built
- Built in 1987
Lot Details
- Year Round Access
HOA Fees
- $480 per month
Kitchen
- Range
- Microwave
- Dishwasher
- Disposal
Laundry
- Laundry in unit
- Dryer
- Washer
Schools
- MHS High School
Utilities
- Forced Air Heating and Cooling System
- Heating System Uses Gas
- Natural Gas Water Heater
- High Speed Internet
- Cable TV Available
Additional Features
- Basement
Community Details
- Call for details about the types of pets allowed
Listing and Financial Details
- Assessor Parcel Number M:016.0 P:020.2
Ownership History
Purchase Details
Home Financials for this Owner
Home Financials are based on the most recent Mortgage that was taken out on this home.Purchase Details
Purchase Details
Home Financials for this Owner
Home Financials are based on the most recent Mortgage that was taken out on this home.Purchase Details
Home Financials for this Owner
Home Financials are based on the most recent Mortgage that was taken out on this home.Purchase Details
Similar Homes in Maynard, MA
Home Values in the Area
Average Home Value in this Area
Purchase History
| Date | Type | Sale Price | Title Company |
|---|---|---|---|
| Condominium Deed | $425,000 | None Available | |
| Condominium Deed | $425,000 | None Available | |
| Condominium Deed | $425,000 | None Available | |
| Quit Claim Deed | -- | None Available | |
| Quit Claim Deed | -- | None Available | |
| Quit Claim Deed | -- | None Available | |
| Condominium Deed | $338,000 | None Available | |
| Condominium Deed | $338,000 | None Available | |
| Condominium Deed | $338,000 | None Available | |
| Not Resolvable | $257,500 | -- | |
| Deed | $279,000 | -- | |
| Deed | $279,000 | -- |
Mortgage History
| Date | Status | Loan Amount | Loan Type |
|---|---|---|---|
| Open | $363,227 | Stand Alone Refi Refinance Of Original Loan | |
| Closed | $363,525 | Purchase Money Mortgage | |
| Closed | $390,000 | Purchase Money Mortgage | |
| Previous Owner | $253,500 | New Conventional | |
| Previous Owner | $193,125 | New Conventional |
Property History
| Date | Event | Price | Change | Sq Ft Price |
|---|---|---|---|---|
| 01/10/2025 01/10/25 | Sold | $484,700 | +1.0% | $306 / Sq Ft |
| 11/03/2024 11/03/24 | Pending | -- | -- | -- |
| 10/14/2024 10/14/24 | For Sale | $479,900 | +12.9% | $303 / Sq Ft |
| 07/23/2021 07/23/21 | Sold | $425,000 | +14.9% | $197 / Sq Ft |
| 05/20/2021 05/20/21 | Pending | -- | -- | -- |
| 05/18/2021 05/18/21 | For Sale | $369,900 | +9.4% | $171 / Sq Ft |
| 08/31/2020 08/31/20 | Sold | $338,000 | +3.0% | $156 / Sq Ft |
| 07/21/2020 07/21/20 | Pending | -- | -- | -- |
| 07/16/2020 07/16/20 | For Sale | $328,000 | +27.4% | $152 / Sq Ft |
| 06/27/2016 06/27/16 | Sold | $257,500 | 0.0% | $119 / Sq Ft |
| 05/02/2016 05/02/16 | Pending | -- | -- | -- |
| 04/28/2016 04/28/16 | For Sale | $257,500 | 0.0% | $119 / Sq Ft |
| 11/08/2014 11/08/14 | Rented | $1,800 | -10.0% | -- |
| 10/09/2014 10/09/14 | Under Contract | -- | -- | -- |
| 08/05/2014 08/05/14 | For Rent | $2,000 | -- | -- |
Tax History Compared to Growth
Tax History
| Year | Tax Paid | Tax Assessment Tax Assessment Total Assessment is a certain percentage of the fair market value that is determined by local assessors to be the total taxable value of land and additions on the property. | Land | Improvement |
|---|---|---|---|---|
| 2025 | $7,863 | $441,000 | $0 | $441,000 |
| 2024 | $7,358 | $411,500 | $0 | $411,500 |
| 2023 | $7,146 | $376,700 | $0 | $376,700 |
| 2022 | $6,745 | $328,700 | $0 | $328,700 |
| 2021 | $6,150 | $305,200 | $0 | $305,200 |
| 2020 | $6,322 | $306,300 | $0 | $306,300 |
| 2019 | $5,801 | $275,700 | $0 | $275,700 |
| 2018 | $5,674 | $250,600 | $0 | $250,600 |
| 2017 | $5,311 | $241,300 | $0 | $241,300 |
| 2016 | $5,128 | $241,300 | $0 | $241,300 |
| 2015 | $4,716 | $211,400 | $0 | $211,400 |
| 2014 | $4,342 | $194,800 | $0 | $194,800 |
Agents Affiliated with this Home
-
A
Seller's Agent in 2025
Alice Sahakian
Century 21 North East
-
S
Buyer's Agent in 2025
Sanjana Sheth
eXp Realty
-
D
Seller's Agent in 2021
Deb Booras
Keller Williams Realty Boston Northwest
-
M
Buyer's Agent in 2021
Mike DelRose
Coldwell Banker Realty - Belmont
-
K
Seller's Agent in 2020
K.C. Winslow
Barrett Sotheby's International Realty
-
B
Buyer's Agent in 2020
Brad Morse
Century 21 North East
Map
Source: MLS Property Information Network (MLS PIN)
MLS Number: 72833742
APN: MAYN-000016-000000-000020-000002
- 6 Deer Path Unit 4
- 4 Deer Path Unit 2
- 69 Powder Mill Rd
- 66 Powder Mill Rd
- 49-51 Douglas Ave
- 7 Country Ln
- 16 Waltham St
- 50 Mckinley St Unit 52
- 1 Maillet Dr
- 10 Oak Ridge Dr Unit 6
- 42-44 Walnut St
- 16 Tremont St
- 29 Black Birch Ln Unit 29
- 7 Louise St
- 16 Florida Rd
- 369 Border Rd
- 27 Bowker Dr
- 12 Checkerberry Cir
- 19 Marble Farm Rd Unit 19
- 57 Longfellow Rd
