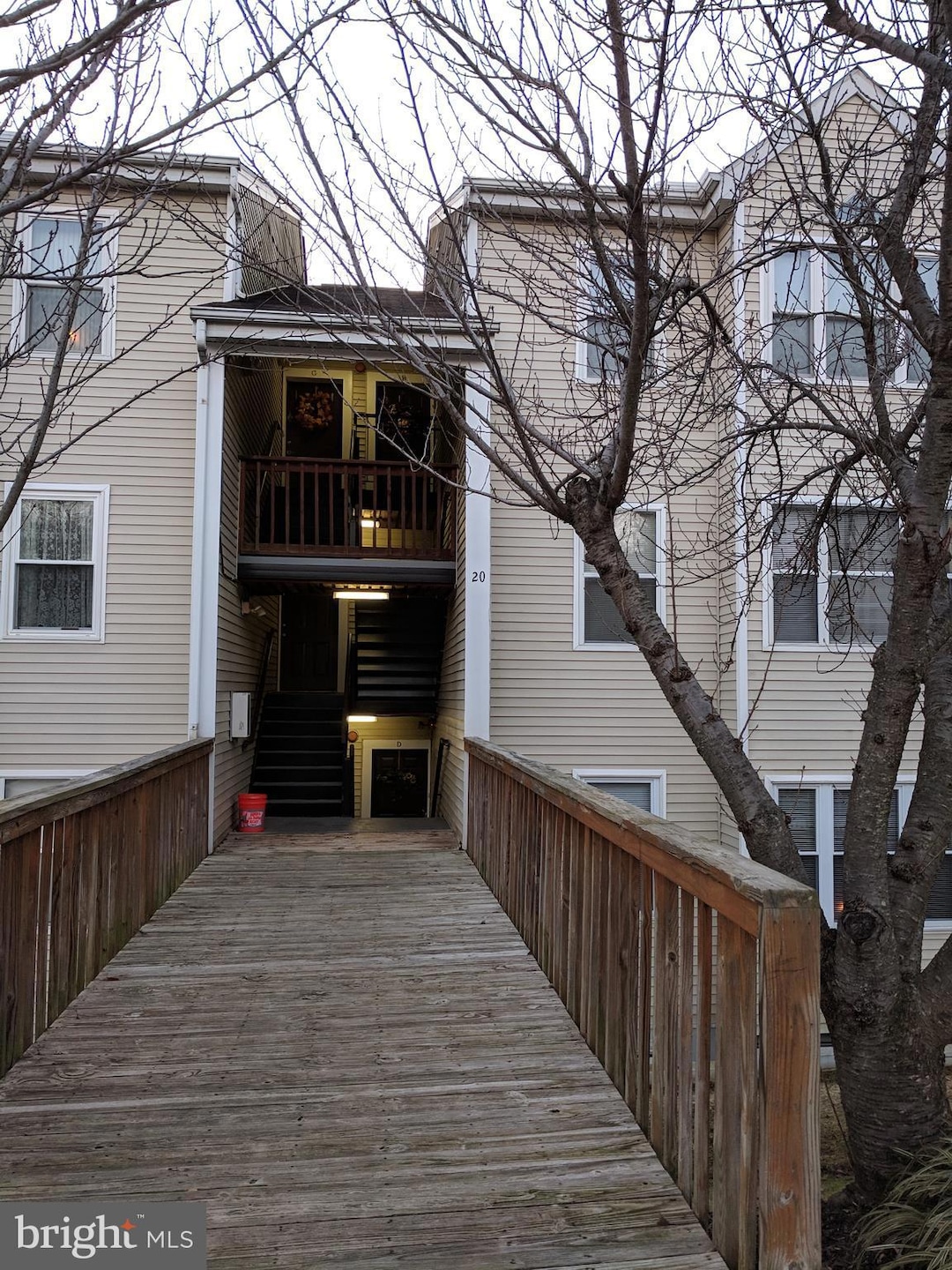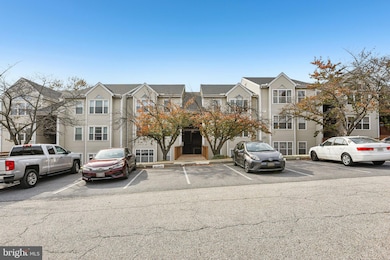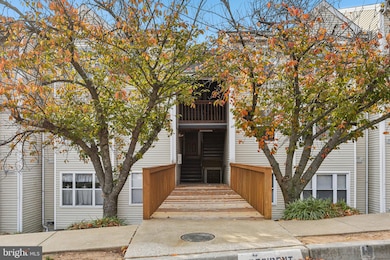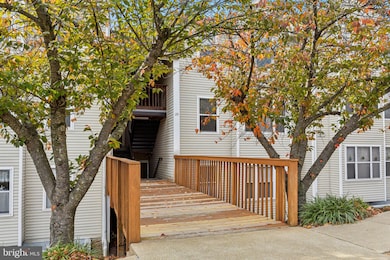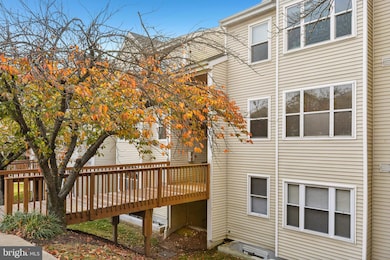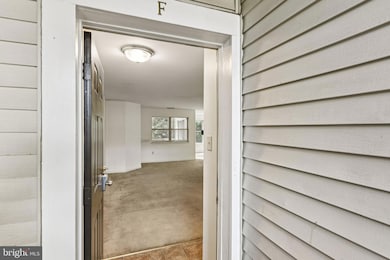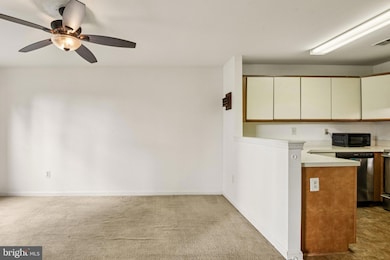20 Deer Run Ct Unit F Halethorpe, MD 21227
Estimated payment $1,744/month
Highlights
- Primary bedroom faces the bay
- Galley Kitchen
- Forced Air Heating and Cooling System
- Balcony
- Living Room
- Combination Kitchen and Dining Room
About This Home
Commuter-Friendly Condo in Prime Riverchase Location — Priced to Sell! Welcome to 20-F Deer Run Ct #514, Halethorpe—an ideally located lower-level condo with minimal steps, perfect for first-time homebuyers looking for value and convenience. Just 5 minutes to BWI Airport, 15 minutes to Downtown Baltimore, and 25 minutes to Washington, DC, this home sits at the center of every major commuter route, including MARC, I-95, I-695, and Route 295. Whether you're a daily commuter or a frequent traveler, you’ll appreciate how effortlessly this location connects you to the entire region. Inside, this 2-bedroom, 1-bath layout offers 1048 sq ft of functional living space, including a primary bedroom and a private balcony overlooking a peaceful, wooded backdrop—an unexpected touch of serenity in such a highly accessible setting. The home could benefit from some updates and personal touches, and it’s priced accordingly, making it a rare and affordable opportunity in Halethorpe’s sought-after Riverchase community. With limited inventory in the area, this condo delivers hard-to-find potential for buyers who want immediate livability with room to build equity over time. Enjoy low-maintenance living, a commuter-ideal location, and a chance to make thoughtful improvements at your own pace—all in a community known for its serene setting and unbeatable proximity to work, travel, shopping, and recreation. A smart choice for your budget, your commute, and your future.
Listing Agent
(202) 409-3868 mquinichett@gmail.com Samson Properties License #307011 Listed on: 11/03/2025

Property Details
Home Type
- Condominium
Est. Annual Taxes
- $3,145
Year Built
- Built in 1988
Lot Details
- Property is in very good condition
HOA Fees
- $230 Monthly HOA Fees
Home Design
- Entry on the 2nd floor
- Vinyl Siding
Interior Spaces
- 1,048 Sq Ft Home
- Property has 1 Level
- Ceiling Fan
- Window Treatments
- Living Room
- Combination Kitchen and Dining Room
- Carpet
- Flood Lights
- Galley Kitchen
- Washer and Dryer Hookup
Bedrooms and Bathrooms
- 2 Main Level Bedrooms
- Primary bedroom faces the bay
- 1 Full Bathroom
Parking
- Parking Lot
- Off-Street Parking
- Rented or Permit Required
Outdoor Features
- Balcony
- Exterior Lighting
Schools
- Lansdowne High & Academy Of Finance
Utilities
- Forced Air Heating and Cooling System
- Heat Pump System
- Electric Water Heater
Listing and Financial Details
- Assessor Parcel Number 04132100007037
Community Details
Overview
- Association fees include common area maintenance
- Low-Rise Condominium
- Riverchase Community
- Riverchase Condos Subdivision
- Property Manager
Pet Policy
- No Pets Allowed
Map
Home Values in the Area
Average Home Value in this Area
Tax History
| Year | Tax Paid | Tax Assessment Tax Assessment Total Assessment is a certain percentage of the fair market value that is determined by local assessors to be the total taxable value of land and additions on the property. | Land | Improvement |
|---|---|---|---|---|
| 2025 | $3,219 | $173,000 | $45,000 | $128,000 |
| 2024 | $3,219 | $173,000 | $45,000 | $128,000 |
| 2023 | $3,191 | $173,000 | $45,000 | $128,000 |
| 2022 | $1,948 | $173,000 | $45,000 | $128,000 |
| 2021 | $1,984 | $173,000 | $45,000 | $128,000 |
| 2020 | $1,984 | $163,667 | $0 | $0 |
| 2019 | $1,871 | $154,333 | $0 | $0 |
| 2018 | $2,701 | $145,000 | $45,000 | $100,000 |
| 2017 | $2,546 | $145,000 | $0 | $0 |
| 2016 | -- | $145,000 | $0 | $0 |
| 2015 | $2,652 | $145,000 | $0 | $0 |
| 2014 | $2,652 | $145,000 | $0 | $0 |
Property History
| Date | Event | Price | List to Sale | Price per Sq Ft | Prior Sale |
|---|---|---|---|---|---|
| 11/08/2025 11/08/25 | For Sale | $237,500 | 0.0% | $227 / Sq Ft | |
| 11/08/2025 11/08/25 | Off Market | $237,500 | -- | -- | |
| 11/03/2025 11/03/25 | For Sale | $237,500 | 0.0% | $227 / Sq Ft | |
| 04/10/2020 04/10/20 | Rented | $1,300 | -8.8% | -- | |
| 03/30/2020 03/30/20 | Under Contract | -- | -- | -- | |
| 03/22/2020 03/22/20 | For Rent | $1,425 | -3.4% | -- | |
| 12/19/2018 12/19/18 | Rented | $1,475 | +3.5% | -- | |
| 12/05/2018 12/05/18 | For Rent | $1,425 | 0.0% | -- | |
| 08/11/2017 08/11/17 | Sold | $167,750 | -3.9% | $160 / Sq Ft | View Prior Sale |
| 07/05/2017 07/05/17 | Pending | -- | -- | -- | |
| 06/23/2017 06/23/17 | For Sale | $174,500 | -- | $167 / Sq Ft |
Purchase History
| Date | Type | Sale Price | Title Company |
|---|---|---|---|
| Deed | $186,000 | -- | |
| Deed | $74,700 | -- |
Source: Bright MLS
MLS Number: MDBC2143808
APN: 13-2100007037
- 1130 Kelfield Dr
- 1127 Ingate Rd
- 1173 Kelfield Dr
- 1132 Ingate Rd
- 19 Piedmont Ct
- 5712 Richardson Mews Square
- 6 Ingate Terrace
- 5601 Selford Rd
- 5632 Braxfield Rd
- 5757 Richardson Mews Square
- 1014 Elm Rd
- 1207 Oakland Terrace Rd
- 1243 Linden Ave
- 5627 Oakland Rd
- 1246 Elm Rd
- 1204 Oakland Ct
- 1200 Oakland Terrace Rd
- 5742 1st Ave
- 5701 1st Ave
- 5522 Ashbourne Rd
- 8 Deer Run Ct Unit 8A
- 5705 Selford Rd
- 1163 Kelfield Dr
- 933 Elm Rd
- 1813 Wind Gate Rd
- 1263 Poplar Ave
- 24 Colony Hill Ct
- 4151 Maple Ave
- 5670A-A Furnace Ave
- 1117 Linden Ave
- 934 Palladi Dr
- 6250 Old Washington Rd
- 7234 Montgomery Rd
- 4431 Alan Dr
- 428 Montemar Ave Unit C
- 1500 Aero Dr
- 5915 Rowanberry Dr
- 35 Third Ave Unit C
- 102 5th Ave
- 6233 Sandpiper Ct
