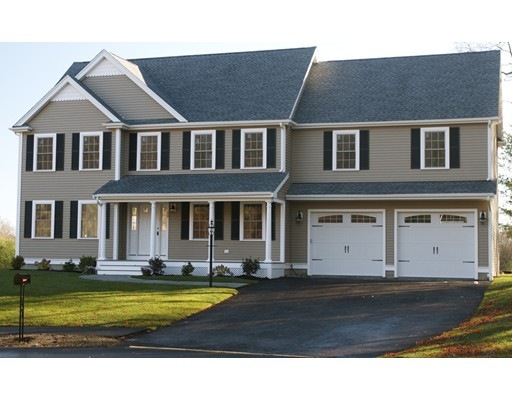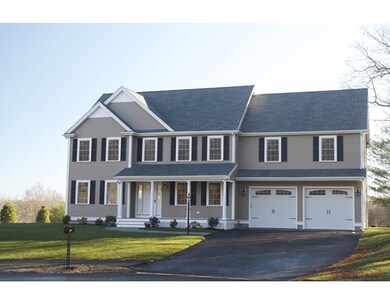
20 Deer Run Stoughton, MA 02072
About This Home
As of January 2020First Class New Construction Contemporary Colonial sited on 2.1 wooded acres in a prime location with close proximity to Ames Pond. Designed for today's living lifestyle, enjoy gatherings in the generously sized open concept living area with a gas fireplace, fully applianced, stainless steel eat-in kitchen and quartz countertops. Hardwood and crown molding throughout first floor. For intimate or special occasions, enjoy your elegant formal dining room. Mudroom accessible directly off garage with rear entry door for easy access to back yard. Home boasts an oversized master bedroom suite and a stand-alone second floor laundry room. Loads of closet space and storage. Professionally landscaped with sprinkler system and custom exterior stone work. This is a HERs Rated home. Realize lower monthly utility costs and lower impact on carbon footprint. Home a couple weeks away from 100% completion. Easy access to commuter rail and major highways.
Home Details
Home Type
- Single Family
Est. Annual Taxes
- $10,537
Year Built
- 2016
Utilities
- Private Sewer
Ownership History
Purchase Details
Home Financials for this Owner
Home Financials are based on the most recent Mortgage that was taken out on this home.Purchase Details
Home Financials for this Owner
Home Financials are based on the most recent Mortgage that was taken out on this home.Similar Homes in Stoughton, MA
Home Values in the Area
Average Home Value in this Area
Purchase History
| Date | Type | Sale Price | Title Company |
|---|---|---|---|
| Not Resolvable | $630,000 | None Available | |
| Not Resolvable | $579,900 | -- |
Mortgage History
| Date | Status | Loan Amount | Loan Type |
|---|---|---|---|
| Open | $500,000 | Stand Alone Refi Refinance Of Original Loan | |
| Previous Owner | $504,000 | New Conventional | |
| Previous Owner | $460,000 | Stand Alone Refi Refinance Of Original Loan | |
| Previous Owner | $469,500 | Adjustable Rate Mortgage/ARM | |
| Previous Owner | $464,000 | Stand Alone Refi Refinance Of Original Loan | |
| Previous Owner | $463,900 | New Conventional |
Property History
| Date | Event | Price | Change | Sq Ft Price |
|---|---|---|---|---|
| 01/31/2020 01/31/20 | Sold | $630,000 | 0.0% | $236 / Sq Ft |
| 11/20/2019 11/20/19 | Pending | -- | -- | -- |
| 11/18/2019 11/18/19 | Price Changed | $629,900 | -3.1% | $236 / Sq Ft |
| 10/31/2019 10/31/19 | For Sale | $649,900 | +12.1% | $244 / Sq Ft |
| 03/31/2016 03/31/16 | Sold | $579,900 | 0.0% | $223 / Sq Ft |
| 02/01/2016 02/01/16 | Pending | -- | -- | -- |
| 01/24/2016 01/24/16 | For Sale | $579,900 | -- | $223 / Sq Ft |
Tax History Compared to Growth
Tax History
| Year | Tax Paid | Tax Assessment Tax Assessment Total Assessment is a certain percentage of the fair market value that is determined by local assessors to be the total taxable value of land and additions on the property. | Land | Improvement |
|---|---|---|---|---|
| 2025 | $10,537 | $851,100 | $307,500 | $543,600 |
| 2024 | $10,265 | $806,400 | $282,000 | $524,400 |
| 2023 | $9,896 | $730,300 | $239,600 | $490,700 |
| 2022 | $9,181 | $637,100 | $209,800 | $427,300 |
| 2021 | $10,011 | $663,000 | $218,700 | $444,300 |
| 2020 | $9,684 | $650,400 | $218,700 | $431,700 |
| 2019 | $9,433 | $614,900 | $218,700 | $396,200 |
| 2018 | $8,658 | $584,600 | $223,400 | $361,200 |
| 2017 | $6,832 | $471,500 | $223,400 | $248,100 |
| 2016 | $3,274 | $218,700 | $218,700 | $0 |
| 2015 | $3,238 | $214,000 | $214,000 | $0 |
| 2014 | $3,368 | $214,000 | $214,000 | $0 |
Agents Affiliated with this Home
-
Renee Roberts

Seller's Agent in 2020
Renee Roberts
William Raveis R.E. & Home Services
(781) 828-4550
20 in this area
194 Total Sales
-
N
Buyer's Agent in 2020
Nicole Niccoli
Conway - Plymouth
-
Christa Griffin

Seller's Agent in 2016
Christa Griffin
Griffin Realty
(339) 499-8426
3 in this area
3 Total Sales
Map
Source: MLS Property Information Network (MLS PIN)
MLS Number: 71951699
APN: STOU-000023-000124

