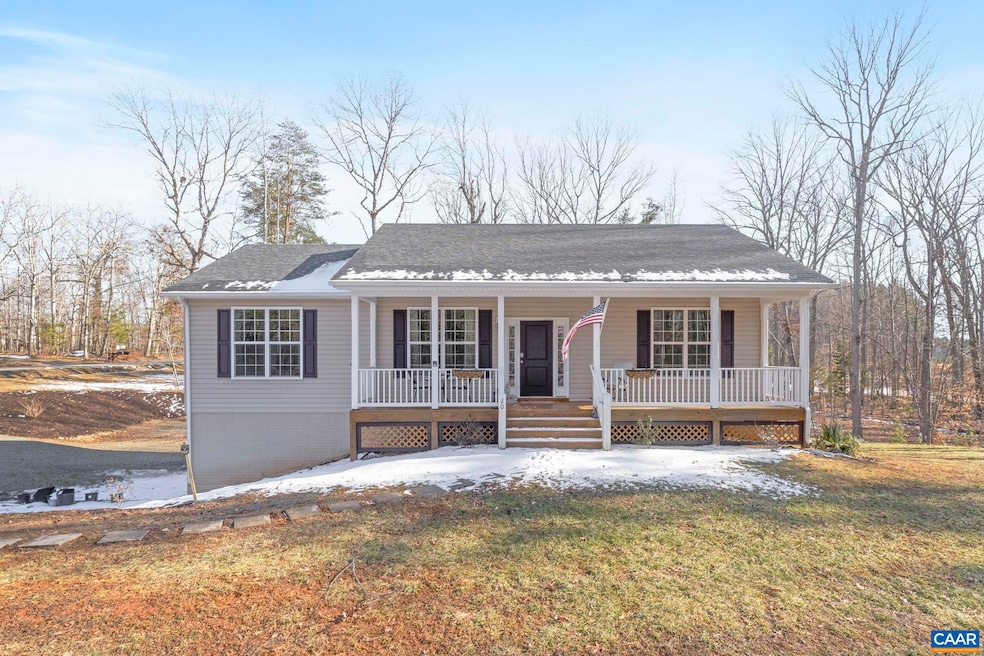
20 Dell Perkins Rd Louisa, VA 23093
Highlights
- Views of Trees
- Vaulted Ceiling
- Walk-In Closet
- Moss-Nuckols Elementary School Rated A-
- Front Porch
- Forced Air Heating and Cooling System
About This Home
As of May 2025Come and take a look at this light filled home in the country on almost two acres. Enjoy the cathedral and nine foot ceilings, hickory hardwood floors, stainless steel appliances, 42 inch cabinets,wood burning fireplace in the lower level. Freshly painted and waiting you to come home. The yard is partially fenced for your animals friends. Enjoy the deck off the dining room or rock away on the front porch.
Last Agent to Sell the Property
HOWARD HANNA ROY WHEELER REALTY CO.- CHARLOTTESVILLE License #0225053450 Listed on: 02/23/2025
Home Details
Home Type
- Single Family
Est. Annual Taxes
- $2,711
Year Built
- Built in 2020
Parking
- 2 Car Garage
- Basement Garage
- Side Facing Garage
Home Design
- Poured Concrete
- Stick Built Home
Interior Spaces
- 1-Story Property
- Vaulted Ceiling
- Wood Burning Fireplace
- Views of Trees
- Washer and Dryer Hookup
Kitchen
- Microwave
- Dishwasher
Bedrooms and Bathrooms
- 3 Main Level Bedrooms
- Walk-In Closet
- 3 Full Bathrooms
Schools
- Trevilians Elementary School
- Louisa Middle School
- Louisa High School
Utilities
- Forced Air Heating and Cooling System
- Heat Pump System
- Private Water Source
- Well
Additional Features
- Front Porch
- 1.69 Acre Lot
Community Details
- Built by TRADITIONAL HOMES OF ALBEMARLE
Listing and Financial Details
- Assessor Parcel Number B1A1
Similar Homes in Louisa, VA
Home Values in the Area
Average Home Value in this Area
Property History
| Date | Event | Price | Change | Sq Ft Price |
|---|---|---|---|---|
| 05/08/2025 05/08/25 | Sold | $400,000 | -2.4% | $200 / Sq Ft |
| 03/31/2025 03/31/25 | Pending | -- | -- | -- |
| 02/23/2025 02/23/25 | For Sale | $410,000 | +51.9% | $205 / Sq Ft |
| 05/01/2020 05/01/20 | Sold | $269,900 | 0.0% | $135 / Sq Ft |
| 03/11/2020 03/11/20 | Pending | -- | -- | -- |
| 03/09/2020 03/09/20 | For Sale | $269,900 | -- | $135 / Sq Ft |
Tax History Compared to Growth
Agents Affiliated with this Home
-
Gerri Russell

Seller's Agent in 2025
Gerri Russell
HOWARD HANNA ROY WHEELER REALTY CO.- CHARLOTTESVILLE
(434) 531-9581
73 Total Sales
-
JAMIE CLARK
J
Buyer's Agent in 2025
JAMIE CLARK
EXP REALTY LLC - STAFFORD
(434) 242-3682
9 Total Sales
-
Audrey Badgett

Seller's Agent in 2020
Audrey Badgett
ASSIST2SELL - FIRST RATE REALTY, INC.
(434) 996-8688
43 Total Sales
Map
Source: Charlottesville area Association of Realtors®
MLS Number: 661142
- 23 Taylor Rd
- lot 84 Poindexter Rd
- lot 84 Poindexter Rd Unit 84
- 3791 Byrd Mill Rd
- Lot 3 Lake Ruth Ann Rd
- lot 124 Byrd Mill Rd
- lot 124 Byrd Mill Rd Unit 124
- Lot 6 Lake Ruth Ann Rd
- 45 Bacon Bit Ln
- 54 Porkchop Ct
- Lot 23 Porkchop Ct
- 115 Bacon Bit Ln
- Lot 1 Bacon Bit Ln
- 2505 Rock Quarry Rd
- 577 Billy b Rd
- 0 Broad Street Rd Unit 2522864
- TBD Mallorys Ford Rd
- 0 Walton Rd Unit 2513760
- 164 Peregrine Place
- 145 Walnut Shade Rd






