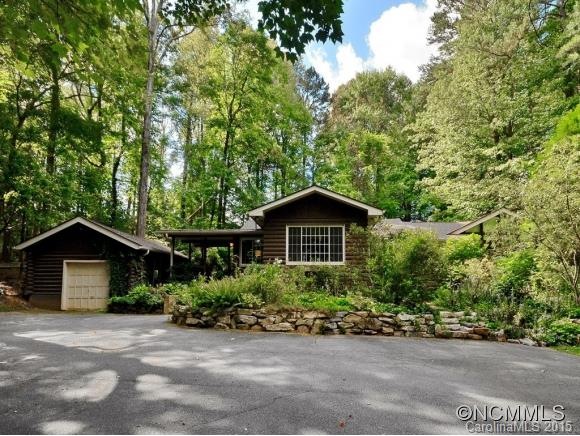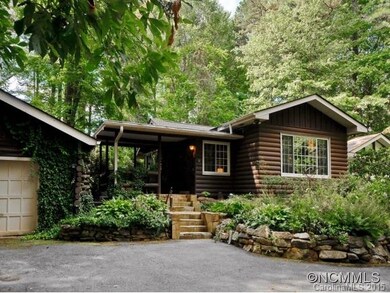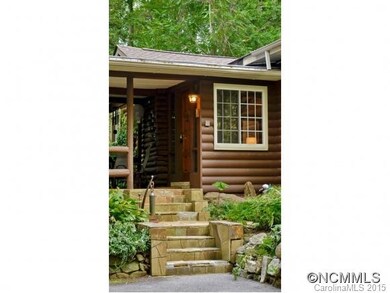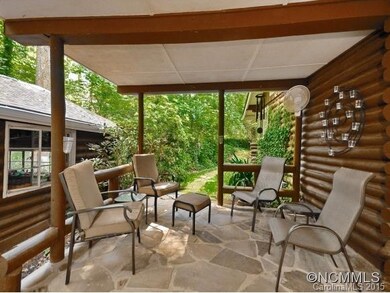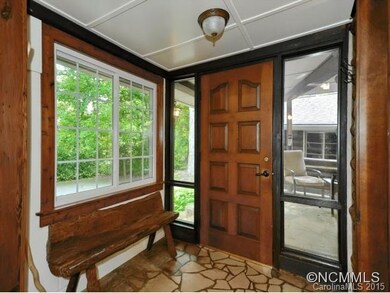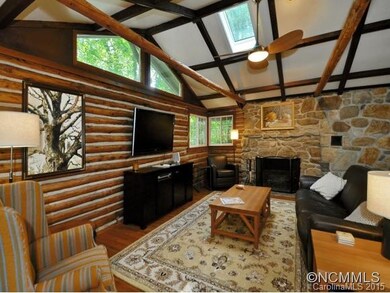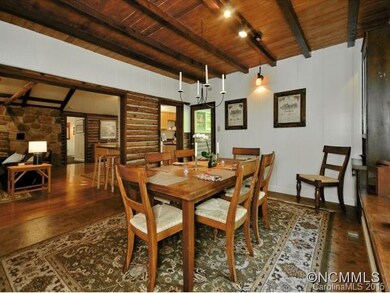
20 Deva Glen Rd Asheville, NC 28804
North Asheville NeighborhoodHighlights
- Open Floorplan
- Contemporary Architecture
- Wood Flooring
- Asheville High Rated A-
- Private Lot
- Skylights
About This Home
As of May 2016Classic Design meets Designer Remodel in ONE OF A KIND HOME/SETTING walking distance to Beaver Lake. Stylish, OPEN LIVING spaces, RARE DOGWOOD FLOORS & more, built by craftsman & artist, lovingly nestled on 1.3 acres on quiet street of 6 homes. 2 HUGE Masters, skylights, stone FP, vaulted ceilings. Craftsman styled breezeway to detached garage. This is MUST SEE for buyer who wants unique, updated quality home. ALL furnishings negotiable. RARE FIND with MOTIVATED Sellers say Bring ALL OFFERS!
Last Agent to Sell the Property
Allen Tate/Beverly-Hanks Asheville-Downtown License #254920 Listed on: 09/20/2015

Home Details
Home Type
- Single Family
Year Built
- Built in 1953
Lot Details
- Fenced
- Private Lot
- Many Trees
Parking
- Gravel Driveway
Home Design
- Contemporary Architecture
- Log Siding
Interior Spaces
- Open Floorplan
- Skylights
- Insulated Windows
- Wood Flooring
Bedrooms and Bathrooms
- Walk-In Closet
- 2 Full Bathrooms
Listing and Financial Details
- Assessor Parcel Number 9740-13-1312-00000
Ownership History
Purchase Details
Home Financials for this Owner
Home Financials are based on the most recent Mortgage that was taken out on this home.Purchase Details
Purchase Details
Home Financials for this Owner
Home Financials are based on the most recent Mortgage that was taken out on this home.Purchase Details
Home Financials for this Owner
Home Financials are based on the most recent Mortgage that was taken out on this home.Similar Homes in Asheville, NC
Home Values in the Area
Average Home Value in this Area
Purchase History
| Date | Type | Sale Price | Title Company |
|---|---|---|---|
| Warranty Deed | $475,000 | None Available | |
| Interfamily Deed Transfer | -- | None Available | |
| Warranty Deed | $428,000 | -- | |
| Warranty Deed | $250,000 | -- |
Mortgage History
| Date | Status | Loan Amount | Loan Type |
|---|---|---|---|
| Open | $330,000 | Credit Line Revolving | |
| Previous Owner | $350,000 | New Conventional | |
| Previous Owner | $342,400 | New Conventional | |
| Previous Owner | $175,000 | Unknown | |
| Previous Owner | $37,500 | Credit Line Revolving | |
| Previous Owner | $20,268 | Unknown | |
| Closed | $37,500 | No Value Available |
Property History
| Date | Event | Price | Change | Sq Ft Price |
|---|---|---|---|---|
| 05/23/2025 05/23/25 | For Sale | $998,500 | +110.2% | $488 / Sq Ft |
| 05/20/2016 05/20/16 | Sold | $475,000 | -19.5% | $241 / Sq Ft |
| 04/27/2016 04/27/16 | Pending | -- | -- | -- |
| 09/20/2015 09/20/15 | For Sale | $590,000 | -- | $299 / Sq Ft |
Tax History Compared to Growth
Tax History
| Year | Tax Paid | Tax Assessment Tax Assessment Total Assessment is a certain percentage of the fair market value that is determined by local assessors to be the total taxable value of land and additions on the property. | Land | Improvement |
|---|---|---|---|---|
| 2024 | -- | $648,800 | $160,200 | $488,600 |
| 2023 | $6,535 | $648,800 | $160,200 | $488,600 |
| 2022 | $6,470 | $648,800 | $0 | $0 |
| 2021 | $6,470 | $648,800 | $0 | $0 |
| 2020 | $5,785 | $536,700 | $0 | $0 |
| 2019 | $5,785 | $536,700 | $0 | $0 |
| 2018 | $5,785 | $536,700 | $0 | $0 |
| 2017 | $0 | $383,100 | $0 | $0 |
| 2016 | $4,708 | $383,100 | $0 | $0 |
| 2015 | $4,708 | $383,100 | $0 | $0 |
Agents Affiliated with this Home
-
Ted Belz
T
Seller's Agent in 2025
Ted Belz
Keller Williams Professionals
(828) 989-6057
43 Total Sales
-
Christine Belz
C
Seller Co-Listing Agent in 2025
Christine Belz
Keller Williams Professionals
(828) 989-6083
38 Total Sales
-
Evelyn Zebro

Seller's Agent in 2016
Evelyn Zebro
Allen Tate/Beverly-Hanks Asheville-Downtown
(828) 450-5189
32 Total Sales
Map
Source: Canopy MLS (Canopy Realtor® Association)
MLS Number: CARNCM594472
APN: 9740-13-1312-00000
- 5 Reynolds Place
- 3 Lornelle Place
- 47 Lakeview Rd
- 445 Lakeshore Dr
- 15 Valle Vista Dr
- 123 Westwood Rd
- 8 Midland Dr
- 52 Shorewood Dr
- 30 Summer St
- 2 Fairway Rd
- 32 Pine Acre Blvd
- 21 Lakeshore Dr
- 8 N Kensington Rd
- 137 Elkwood Ave
- 153 Elkwood Ave
- 104 Maney Ave
- 76 Lookout Rd
- 82 Maney Ave
- 8 Apple Ln
- 116 Lilikoi Ln Unit 95
