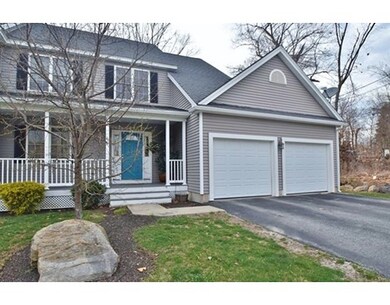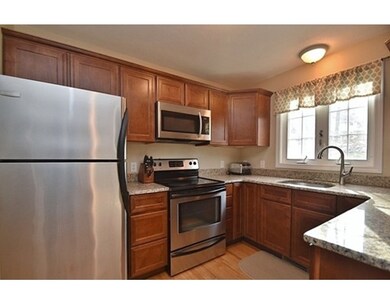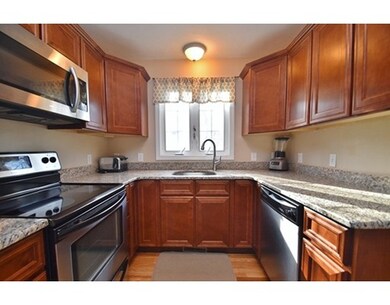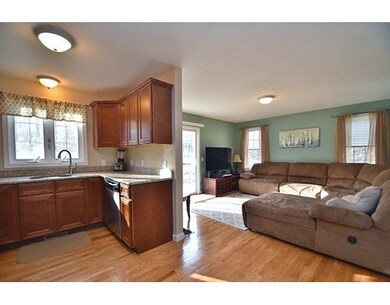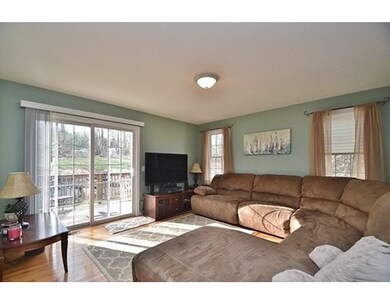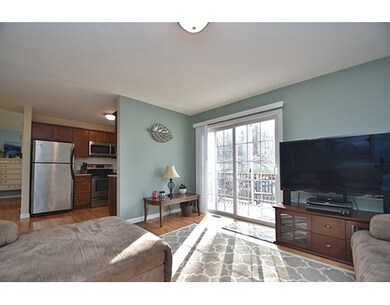
20 Duluth St Worcester, MA 01604
Broadmeadow Brook NeighborhoodAbout This Home
As of July 2017All offers to be reviewed on 4/17 at 9am. Just like new! Beautifully maintained young single family home with 3 bedrooms and 2.5 bathrooms. First floor offers gleaming hardwood floors and tons of natural light throughout! Kitchen boasts granite countertops, stainless steel appliances, and open to the Family Room with access to the back deck. Large Master Bedroom with walk-in closet and full bathroom featuring dual sink vanity and granite countertops. Full Updated Bathroom and 2 additional bedrooms with plush wall to wall carpets and ample closet space completes level 2. Basement provides laundry room and tons of storage! Exterior features include 2 car garage with storage and paved driveway. Close to Shopping, Route 20, Public transportation, and the Mass Pike. Make Your Appointment Today!! Open House 4/15 from 1:30pm - 3pm.
Last Agent to Sell the Property
Listing Group
Lamacchia Realty, Inc. Listed on: 04/12/2017
Last Buyer's Agent
Ruslan Podlubny
Redfin Corp.

Townhouse Details
Home Type
Townhome
Est. Annual Taxes
$6,292
Year Built
2008
Lot Details
0
Listing Details
- Lot Description: Paved Drive
- Property Type: Single Family
- Single Family Type: Attached
- Style: Colonial
- Other Agent: 2.50
- Lead Paint: Unknown
- Year Round: Yes
- Year Built Description: Actual
- Special Features: None
- Property Sub Type: Townhouses
- Year Built: 2008
Interior Features
- Has Basement: Yes
- Primary Bathroom: Yes
- Number of Rooms: 7
- Amenities: Public Transportation, Shopping, Swimming Pool, Tennis Court, Park, Walk/Jog Trails, Stables, Golf Course, Medical Facility, Laundromat, Bike Path, Conservation Area, Highway Access, House of Worship, Private School, Public School, T-Station, University
- Electric: Circuit Breakers, 200 Amps
- Energy: Storm Doors, Prog. Thermostat
- Flooring: Tile, Wall to Wall Carpet, Hardwood
- Insulation: Fiberglass
- Interior Amenities: Cable Available
- Basement: Full, Partially Finished, Interior Access, Bulkhead, Concrete Floor
- Bedroom 2: Second Floor, 13X10
- Bedroom 3: Second Floor, 11X11
- Bathroom #1: Second Floor, 10X5
- Bathroom #2: First Floor, 6X3
- Bathroom #3: Second Floor, 10X6
- Kitchen: First Floor, 14X8
- Laundry Room: Basement
- Living Room: First Floor, 13X11
- Master Bedroom: Second Floor, 19X10
- Master Bedroom Description: Bathroom - Full, Ceiling Fan(s), Closet - Walk-in, Flooring - Wall to Wall Carpet, French Doors, Attic Access
- Dining Room: First Floor, 14X10
- Family Room: First Floor, 17X14
- No Bedrooms: 3
- Full Bathrooms: 2
- Half Bathrooms: 1
- Main Lo: AN2314
- Main So: NB3534
- Estimated Sq Ft: 1608.00
Exterior Features
- Construction: Frame, Conventional (2x4-2x6)
- Exterior: Vinyl
- Exterior Features: Porch, Deck
- Foundation: Poured Concrete
Garage/Parking
- Garage Parking: Attached, Storage, Side Entry
- Garage Spaces: 2
- Parking: Off-Street, Paved Driveway
- Parking Spaces: 2
Utilities
- Cooling Zones: 2
- Heat Zones: 2
- Hot Water: Electric, Tank
- Utility Connections: for Electric Dryer, Washer Hookup
- Sewer: City/Town Sewer
- Water: City/Town Water
Lot Info
- Assessor Parcel Number: M:41 B:018 L:00076
- Zoning: RL-7
- Lot: 00076
- Acre: 0.12
- Lot Size: 5034.00
Multi Family
- Foundation: 0000
Ownership History
Purchase Details
Home Financials for this Owner
Home Financials are based on the most recent Mortgage that was taken out on this home.Purchase Details
Home Financials for this Owner
Home Financials are based on the most recent Mortgage that was taken out on this home.Purchase Details
Home Financials for this Owner
Home Financials are based on the most recent Mortgage that was taken out on this home.Purchase Details
Home Financials for this Owner
Home Financials are based on the most recent Mortgage that was taken out on this home.Similar Homes in Worcester, MA
Home Values in the Area
Average Home Value in this Area
Purchase History
| Date | Type | Sale Price | Title Company |
|---|---|---|---|
| Not Resolvable | $275,100 | -- | |
| Deed | $240,000 | -- | |
| Deed | -- | -- | |
| Deed | -- | -- | |
| Deed | $239,000 | -- | |
| Deed | -- | -- |
Mortgage History
| Date | Status | Loan Amount | Loan Type |
|---|---|---|---|
| Open | $170,000 | New Conventional | |
| Previous Owner | $230,628 | FHA | |
| Previous Owner | $235,653 | Purchase Money Mortgage | |
| Previous Owner | $234,671 | Purchase Money Mortgage | |
| Previous Owner | $250,000 | Purchase Money Mortgage |
Property History
| Date | Event | Price | Change | Sq Ft Price |
|---|---|---|---|---|
| 05/16/2025 05/16/25 | For Sale | $530,000 | +92.7% | $330 / Sq Ft |
| 07/28/2017 07/28/17 | Sold | $275,100 | +3.9% | $171 / Sq Ft |
| 04/17/2017 04/17/17 | Pending | -- | -- | -- |
| 04/12/2017 04/12/17 | For Sale | $264,900 | -- | $165 / Sq Ft |
Tax History Compared to Growth
Tax History
| Year | Tax Paid | Tax Assessment Tax Assessment Total Assessment is a certain percentage of the fair market value that is determined by local assessors to be the total taxable value of land and additions on the property. | Land | Improvement |
|---|---|---|---|---|
| 2025 | $6,292 | $477,000 | $98,200 | $378,800 |
| 2024 | $5,991 | $435,700 | $98,200 | $337,500 |
| 2023 | $5,758 | $401,500 | $85,400 | $316,100 |
| 2022 | $5,257 | $345,600 | $68,300 | $277,300 |
| 2021 | $5,071 | $311,500 | $54,700 | $256,800 |
| 2020 | $5,143 | $302,500 | $54,700 | $247,800 |
| 2019 | $5,166 | $287,000 | $49,200 | $237,800 |
| 2018 | $5,159 | $272,800 | $49,200 | $223,600 |
| 2017 | $4,861 | $252,900 | $49,200 | $203,700 |
| 2016 | $4,862 | $235,900 | $36,500 | $199,400 |
| 2015 | $4,735 | $235,900 | $36,500 | $199,400 |
| 2014 | $4,609 | $235,900 | $36,500 | $199,400 |
Agents Affiliated with this Home
-
J
Seller's Agent in 2025
Joseph Dilibero
-
L
Seller's Agent in 2017
Listing Group
Lamacchia Realty, Inc.
-
R
Buyer's Agent in 2017
Ruslan Podlubny
Redfin Corp.
Map
Source: MLS Property Information Network (MLS PIN)
MLS Number: 72144980
APN: WORC-000041-000018-000076
- 1199 Grafton St Unit 90
- 1179 Grafton St
- 1201 Grafton St Unit 73
- 7 Atlas St
- 44 Oakwood Ln
- 3 Oakwood Ln Unit 3
- 340 Sunderland Rd Unit 42
- 340 Sunderland Rd Unit 2
- 340 Sunderland Rd Unit 14
- 27 Whitla Dr
- 14 Bay Edge Ln
- 222 Weatherstone Dr Unit 222
- 330 Sunderland Rd Unit 2
- 330 Sunderland Rd Unit 48
- 330 Sunderland Rd Unit 29,E
- 1 Sunderland Terrace
- 31 Blithewood Ave Unit 106
- 38 Etre Dr
- 45 -45A Bay View Dr
- 49 Bay View Dr

