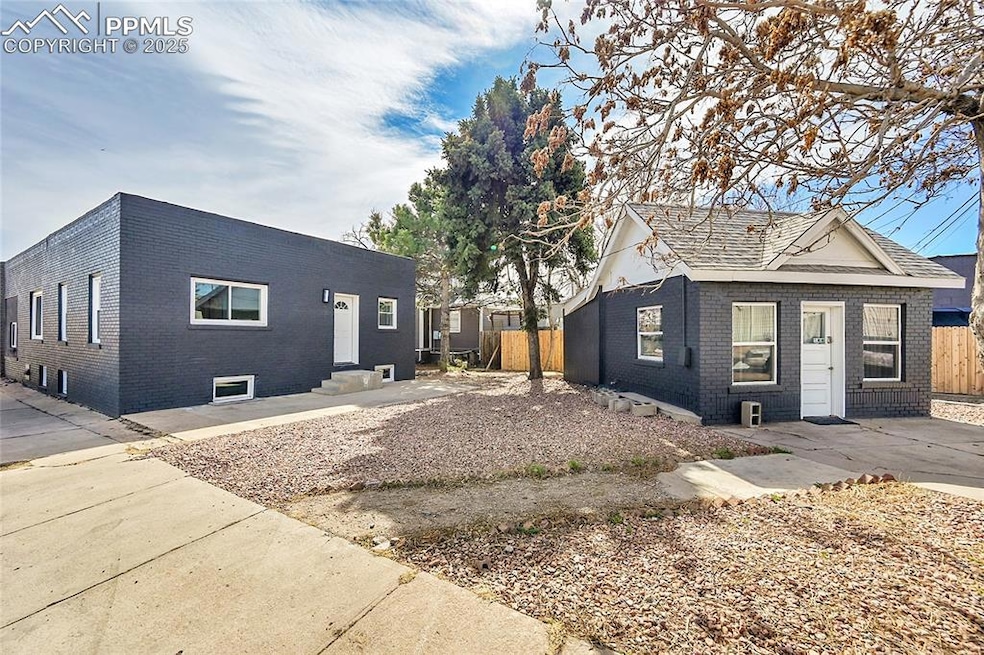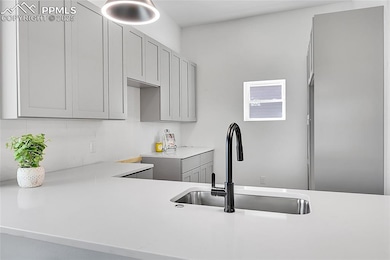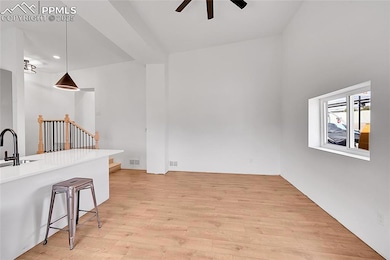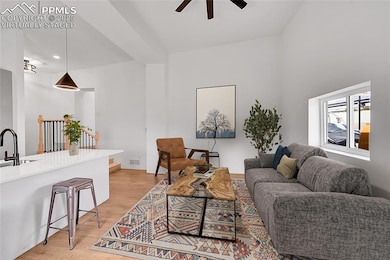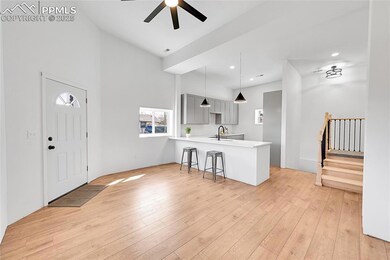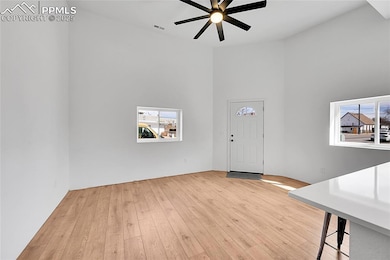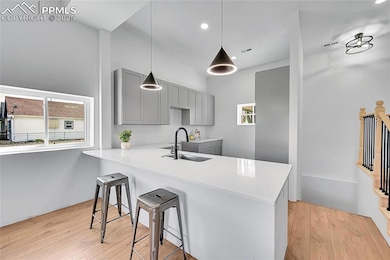20 E 45th Ave Denver, CO 80216
River North NeighborhoodEstimated payment $2,640/month
Highlights
- Ranch Style House
- Forced Air Heating System
- Baseboard Heating
- Ceramic Tile Flooring
About This Home
New Roof and Sewer lines to be completed prior to closing! Don't miss the chance to own this historic Globeville home built in 1928-blending classic character with new updates and new major systems. It is larger than surrounding homes and has room to build out. Inside, a functional floor plan features a great room that seamlessly flows into the kitchen, where quartz countertops, NEW STAINLESS APPLIANCES, and soft-close cabinets add both style and convenience. A modernized 3⁄4 bathroom serves the main living area and secondary bedrooms, while the primary bedroom boasts an en-suite bath with contemporary updates. The basement adds allure, serving as a blank slate to create the space you desire—whether it’s a rec room, home gym, or additional living area. Outside, the home’s exterior has been freshened up with new paint, enhancing its curb appeal and charm. A standout feature of this property is the existing additional building—a rare find in the area! It presents an incredible opportunity to customize and maximize this space the way that fits your needs best. The large lot also offers the option to add a garage, providing even more flexibility. Conveniently located near Argo Park, local shops, and dining, with easy access to Interstates 25 and 70, commuting is a breeze. As Globeville continues its revitalization efforts, this home presents an excellent opportunity for homeownership in one of Denver’s most unique and evolving neighborhoods. So much of the hard work has been done! Limitless potential to make this property amazing for the area and priced to do so! Don’t miss out on this rare gem—schedule a showing today!
Listing Agent
Shift Real Estate LLC Brokerage Phone: 303-800-1000 Listed on: 10/17/2025
Home Details
Home Type
- Single Family
Est. Annual Taxes
- $1,665
Year Built
- Built in 1928
Lot Details
- 5,828 Sq Ft Lot
Parking
- 2 Car Garage
Home Design
- 2,239 Sq Ft Home
- Ranch Style House
- Brick Exterior Construction
Kitchen
- Oven
- Microwave
- Dishwasher
Flooring
- Carpet
- Ceramic Tile
- Luxury Vinyl Tile
Bedrooms and Bathrooms
- 3 Bedrooms
- 2 Bathrooms
Basement
- Partial Basement
- Laundry in Basement
Utilities
- No Cooling
- Forced Air Heating System
- Baseboard Heating
Map
Home Values in the Area
Average Home Value in this Area
Tax History
| Year | Tax Paid | Tax Assessment Tax Assessment Total Assessment is a certain percentage of the fair market value that is determined by local assessors to be the total taxable value of land and additions on the property. | Land | Improvement |
|---|---|---|---|---|
| 2024 | $1,665 | $21,020 | $1,620 | $19,400 |
| 2023 | $2,450 | $31,620 | $1,620 | $30,000 |
| 2022 | $2,127 | $26,750 | $5,500 | $21,250 |
| 2021 | $2,054 | $27,520 | $5,660 | $21,860 |
| 2020 | $1,971 | $26,570 | $3,780 | $22,790 |
| 2019 | $1,916 | $26,570 | $3,780 | $22,790 |
| 2018 | $1,240 | $16,030 | $2,660 | $13,370 |
| 2017 | $1,236 | $16,030 | $2,660 | $13,370 |
| 2016 | $1,051 | $12,890 | $2,523 | $10,367 |
| 2015 | $1,007 | $12,890 | $2,523 | $10,367 |
| 2014 | $836 | $10,060 | $2,308 | $7,752 |
Property History
| Date | Event | Price | List to Sale | Price per Sq Ft | Prior Sale |
|---|---|---|---|---|---|
| 11/19/2025 11/19/25 | For Sale | $475,000 | +35.7% | $365 / Sq Ft | |
| 02/21/2023 02/21/23 | Sold | $350,000 | 0.0% | $169 / Sq Ft | View Prior Sale |
| 02/07/2023 02/07/23 | Pending | -- | -- | -- | |
| 02/02/2023 02/02/23 | For Sale | $349,900 | -- | $169 / Sq Ft |
Purchase History
| Date | Type | Sale Price | Title Company |
|---|---|---|---|
| Special Warranty Deed | $350,000 | Land Title | |
| Interfamily Deed Transfer | -- | None Available | |
| Warranty Deed | $175,000 | Land Title Guarantee | |
| Warranty Deed | $184,500 | -- | |
| Interfamily Deed Transfer | -- | -- |
Mortgage History
| Date | Status | Loan Amount | Loan Type |
|---|---|---|---|
| Closed | $375,000 | New Conventional | |
| Previous Owner | $147,600 | No Value Available |
Source: Pikes Peak REALTOR® Services
MLS Number: 6164491
APN: 2221-30-001
- 4636 Leaf Ct
- 4306 Sherman St
- 4529 Logan St
- 420 E 45th Ave
- 4714 Leaf Ct
- 4463 Pennsylvania St
- 4670 Grant St
- 4300 Delaware St
- 418 W 43rd Ave
- 4745 Grant St
- 3457 Ringsby Ct Unit 304
- 3457 Ringsby Ct Unit 320
- 3457 Ringsby Ct Unit 306
- 611 E Elk Place
- 3575 Chestnut Place Unit 402
- 3575 Chestnut Place Unit 406
- 3575 Chestnut Place Unit 605
- 3575 Chestnut Place Unit 403
- 3575 Chestnut Place Unit 405
- 3575 Chestnut Place Unit 702
- 4672 Leaf Ct
- 2559 31st St
- 651 W 42nd Ave
- 500 W 41st Ave
- 4920 Lincoln St
- 3520 Chestnut Place Unit 1101
- 3520 Chestnut Place Unit 1206
- 3520 Chestnut Place Unit 1110
- 3520 Chestnut Place Unit PH-1207
- 3520 Chestnut Place Unit 1201
- 3520 Chestnut Place Unit PH-1202
- 3500 Chestnut Place
- 4150 Jason St
- 3609 Wynkoop St Unit 505.1409379
- 3609 Wynkoop St Unit 427.1409378
- 3609 Wynkoop St Unit 113.1409381
- 3299 Brighton Blvd
- 3595 Wynkoop St
- 3201 Brighton Blvd
- 3609 Wynkoop St
