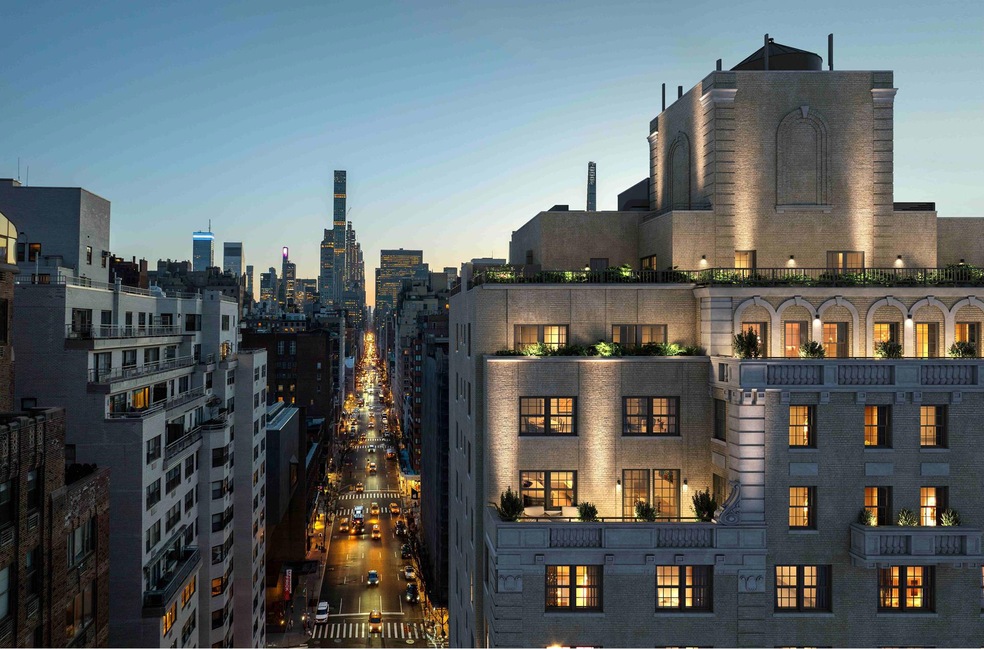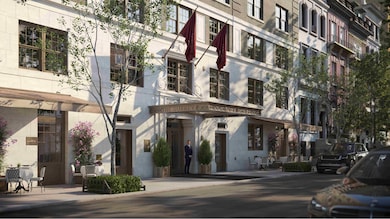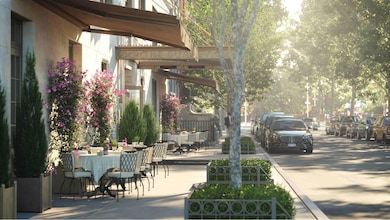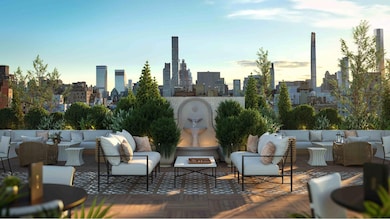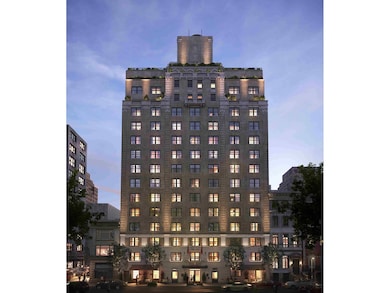20 E 76th St Unit 14 A New York, NY 10021
Upper East Side NeighborhoodEstimated payment $161,149/month
Highlights
- Steam Room
- 5-minute walk to 77 Street (4,6 Line)
- City View
- P.S. 6 Lillie D. Blake Rated A
- Rooftop Deck
- High-Rise Condominium
About This Home
For nearly 100 years, The Surrey has been a discreet and cherished enclave for those who shape culture. With the highly anticipated re-opening of this iconic institution, The Surrey Residences will present an exquisite collection of 14 private homes.
Exclusive Marketing and Sales Agent: Douglas Elliman Development Marketing. The complete offering terms are in an offering plan available from Sponsor. File No. CD24-0002. Sponsor: Surrey Propco, LLC, 2500 Enterprise Drive, Allen Park, MI 48101. Sponsor reserves the right to make changes in accordance with the terms of the Offering Plan. Equal Housing Opportunity.
Property Details
Home Type
- Condominium
Year Built
- Built in 1926
HOA Fees
- $9,088 Monthly HOA Fees
Home Design
- Entry on the 14th floor
Interior Spaces
- 4,997 Sq Ft Home
- City Views
- Basement
Bedrooms and Bathrooms
- 3 Bedrooms
Utilities
- No Cooling
Listing and Financial Details
- Legal Lot and Block 0057 / 01390
Community Details
Overview
- 112 Units
- High-Rise Condominium
- The Surrey Residences Condos
- Lenox Hill Subdivision
- 15-Story Property
Amenities
- Rooftop Deck
- Courtyard
- Steam Room
- Sauna
Map
Home Values in the Area
Average Home Value in this Area
Property History
| Date | Event | Price | List to Sale | Price per Sq Ft |
|---|---|---|---|---|
| 10/18/2024 10/18/24 | Pending | -- | -- | -- |
| 10/14/2024 10/14/24 | For Sale | $24,250,000 | -- | $4,853 / Sq Ft |
Source: Real Estate Board of New York (REBNY)
MLS Number: RLS11015417
- 20 E 76th St Unit 15 C
- 20 E 76th St Unit 11 B
- 20 E 76th St Unit 12 A
- 20 E 76th St Unit 12 B
- 20 E 76th St Unit 14 C
- 20 E 76th St Unit 15 A
- 20 E 76th St Unit PH2
- 20 E 76th St Unit PH1
- 18 E 76th St Unit 5
- 16 E 76th St
- 30 E 76th St Unit 12AB
- 32 E 76th St Unit 605
- 32 E 76th St Unit 1403
- 14 E 75th St Unit 4 A
- 14 E 75th St Unit 7E
- 35 E 75th St Unit PHE
- 35 E 76th St Unit 415
- 35 E 76th St Unit 815
- 35 E 76th St Unit PH3407
- 38 E 76th St
