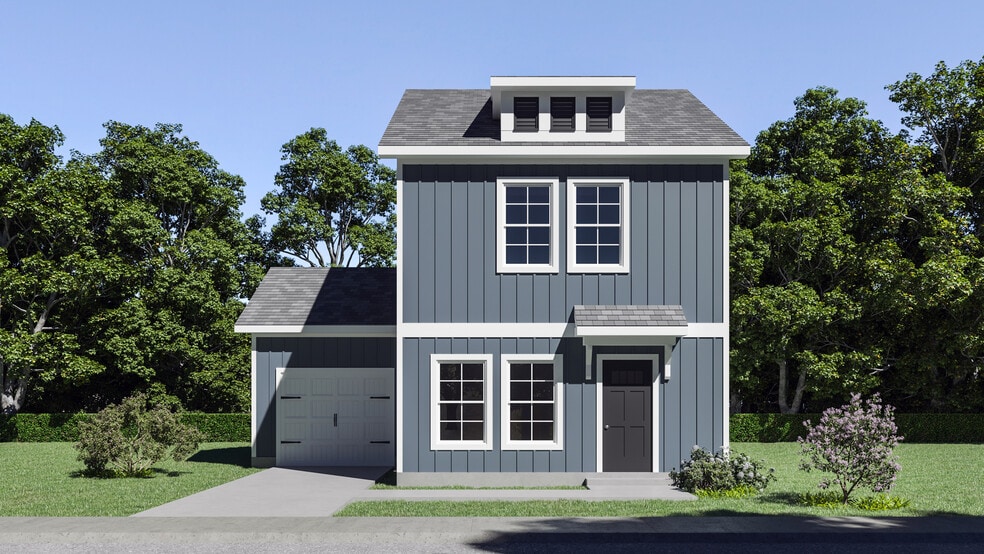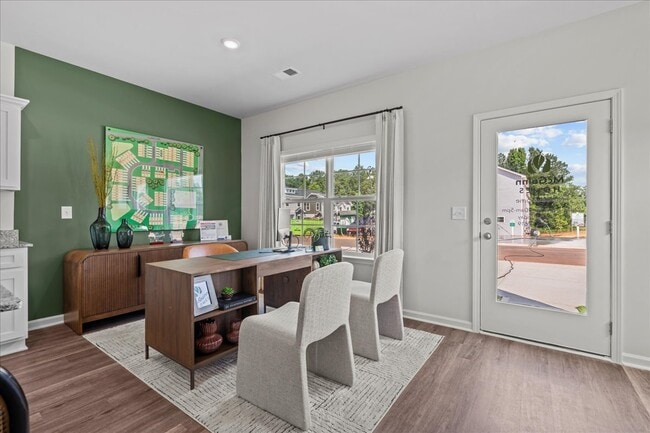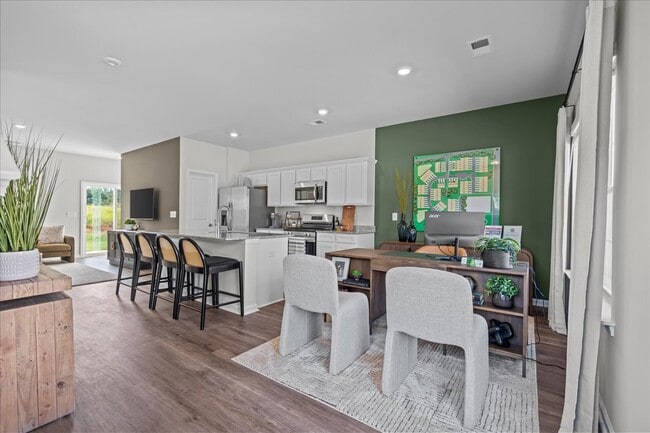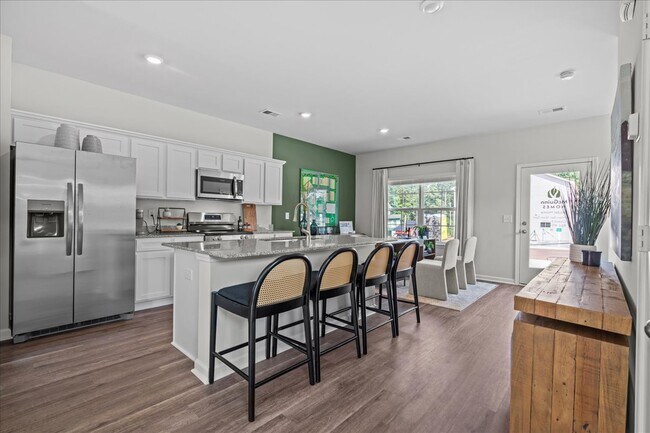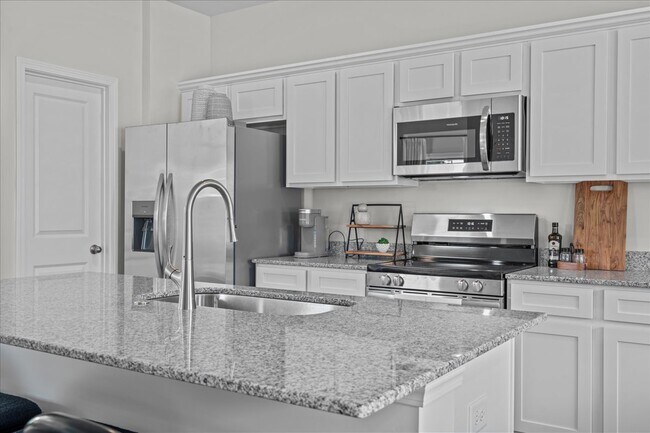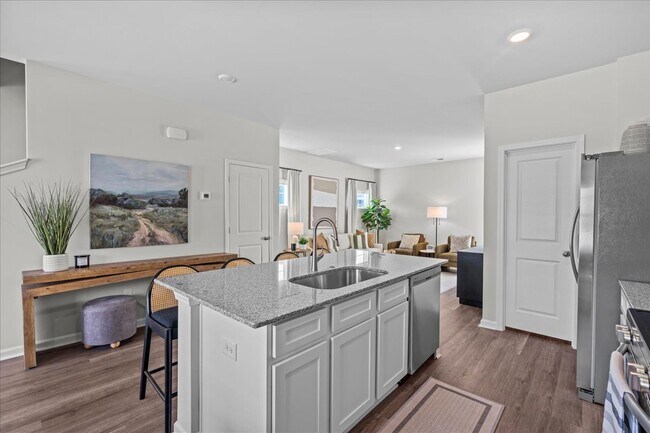Estimated payment $2,278/month
Highlights
- New Construction
- No HOA
- Walk-In Pantry
- A.J. Whittenburg Elementary School Rated A
About This Home
The Aspen Single-Family home plan blends smart design with everyday comfort, offering 1,305 sq. ft. of beautifully designed living space. This three-bedroom, two-and-a-half-bath home includes a convenient one-car garage, making it ideal for todays lifestyles. Step through the covered entry into a welcoming foyer that opens into a light-filled dining area and a stunning kitchen with a large plantation-style island and walk-in pantryperfect for everything from busy mornings to weekend entertaining. The open-concept layout flows seamlessly into the spacious great room at the back of the home, creating a warm and inviting space for gathering with family or friends. A powder room is conveniently located on the main level, and the rear door opens to a private patio, offering a peaceful outdoor retreat. Upstairs, the primary suite offers a quiet escape with a large walk-in closet and a well-appointed ensuite bath featuring a double vanity. Two additional bedrooms are located at the rear of the home, each with ample closet space and easy access to a stylish full bath. A centrally located laundry area adds convenience to your daily routine. Whether you're starting your homeownership journey or simply looking for a space that feels just right, the Aspen offers the comfort and flexibility to grow with you.
Home Details
Home Type
- Single Family
Parking
- 1 Car Garage
Home Design
- New Construction
Interior Spaces
- 2-Story Property
- Walk-In Pantry
Bedrooms and Bathrooms
- 3 Bedrooms
Community Details
- No Home Owners Association
Map
About the Builder
- East Main
- 33 Endel St
- 35 Endel St
- 305 Willard St
- 1187 Pendleton St
- 13 Woodlawn Ave
- 1305 Pendleton St Unit 12
- 1305 Pendleton St Unit 14
- 1305 Pendleton St Unit 18
- 17 Furman St
- 420 Birnie St Unit s 304
- 420 Birnie St Unit s 301
- 1 Bryant St
- 306 Perry Ave
- 20 E Center St
- 19 Griffin St
- 113 S Leach St
- 111 S Leach St
- 29 Pendleton Rd
- 106 West Ave

