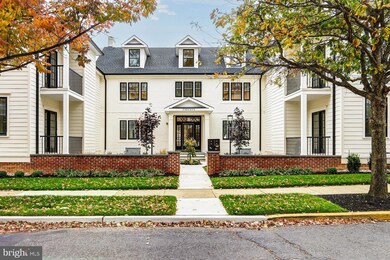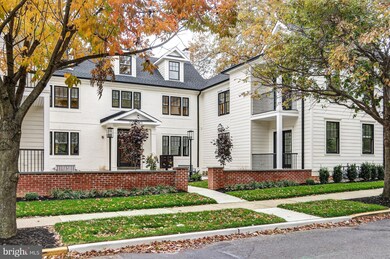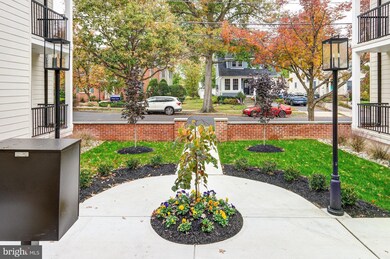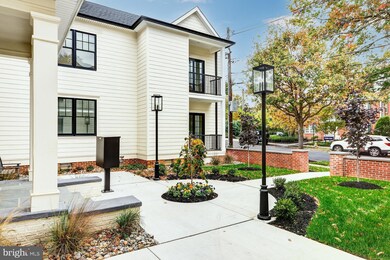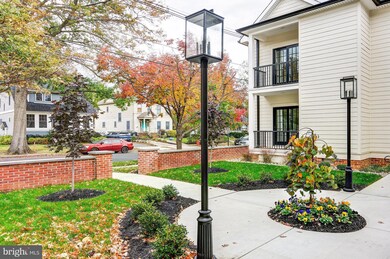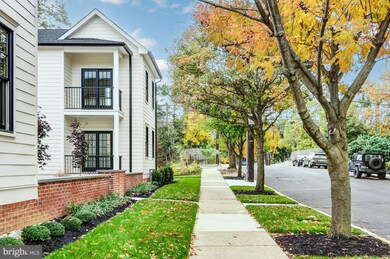20 E Redman Ave Unit B Haddonfield, NJ 08033
Highlights
- Built in 1920 | Remodeled in 2025
- Eat-In Gourmet Kitchen
- Colonial Architecture
- Haddonfield Memorial High School Rated A+
- Open Floorplan
- Wood Flooring
About This Home
The classic charm of this multi unit building that has been carefully preserved architecturally, meets modern simplicity in this fully renovated 3 bedroom, 2 and 1/2 bath apartment. Step inside to the first floor Unit B, to find a gorgeous open floor plan with 9ft. ceilings. Featuring a gourmet kitchen with Thermador appliances, 6 burner range, and large island, stunning marble tile and custom wood cabinetry. An original fireplace bridges the kitchen and living space together with access to both the front outdoor balcony and rear outdoor space off the kitchen. Down the hall you will find two large bedrooms with recessed lighting, ceiling fan, jack and jill bath with double vanity. Double stacked laundry closet, and powder room. The primary suite is a gracious light filled space with walk in closet, ceiling fan, primary bath is luxurious with double sink vanity, expansive marble shower surround and floors. Each unit has it's own private spacious basement storage room. Two car parking with access to an EV charging station on site. Walk to Historic Downtown Haddonfield and the Patco for a trip into Philadelphia.
Listing Agent
(609) 238-3438 gary.vermaat@sothebysrealty.com Prominent Properties Sotheby's International Realty License #7871830 Listed on: 10/28/2025

Condo Details
Home Type
- Condominium
Year Built
- Built in 1920 | Remodeled in 2025
Lot Details
- Wood Fence
- Decorative Fence
- Sprinkler System
- Property is in excellent condition
Home Design
- Colonial Architecture
- Entry on the 1st floor
- Brick Exterior Construction
- Brick Foundation
- Stone Foundation
- Pitched Roof
- Shingle Roof
- Concrete Perimeter Foundation
- HardiePlank Type
Interior Spaces
- 1,600 Sq Ft Home
- Property has 3 Levels
- Open Floorplan
- Ceiling height of 9 feet or more
- Ceiling Fan
- Recessed Lighting
- Stone Fireplace
- Window Treatments
- Window Screens
- Combination Dining and Living Room
- Storage Room
- Finished Basement
- Basement Fills Entire Space Under The House
Kitchen
- Eat-In Gourmet Kitchen
- Gas Oven or Range
- Six Burner Stove
- Built-In Microwave
- Stainless Steel Appliances
- Kitchen Island
- Upgraded Countertops
Flooring
- Wood
- Ceramic Tile
Bedrooms and Bathrooms
- 3 Main Level Bedrooms
- En-Suite Bathroom
- Walk-In Closet
- Walk-in Shower
Laundry
- Laundry in unit
- Washer
- Gas Dryer
Home Security
Parking
- 2 Open Parking Spaces
- 2 Parking Spaces
- Paved Parking
- Parking Lot
Outdoor Features
- Exterior Lighting
- Porch
Schools
- Elizabeth Haddon Elementary School
- Middle Middle School
- Haddonfield Memorial High School
Utilities
- 90% Forced Air Heating and Cooling System
- Cooling System Utilizes Natural Gas
- Above Ground Utilities
- Tankless Water Heater
- Natural Gas Water Heater
- Cable TV Available
Listing and Financial Details
- Residential Lease
- Security Deposit $9,000
- Tenant pays for cable TV, electricity, gas, heat, insurance, hot water, sewer, water, all utilities
- The owner pays for common area maintenance, lawn/shrub care, snow removal
- Rent includes grounds maintenance, snow removal
- No Smoking Allowed
- 12-Month Min and 24-Month Max Lease Term
- Available 11/1/25
- Assessor Parcel Number 17-00129-00002
Community Details
Overview
- No Home Owners Association
- Low-Rise Condominium
- Elizabeth Haddon Subdivision
Pet Policy
- No Pets Allowed
Security
- Fire and Smoke Detector
- Fire Sprinkler System
Map
Property History
| Date | Event | Price | List to Sale | Price per Sq Ft |
|---|---|---|---|---|
| 01/12/2026 01/12/26 | Price Changed | $5,750 | -4.2% | $4 / Sq Ft |
| 10/28/2025 10/28/25 | For Rent | $6,000 | -- | -- |
Source: Bright MLS
MLS Number: NJCD2104760
- 133 Windsor Ave
- 13 Wilkins Ave
- 123 Hawthorne Ave
- 209 Haddonfield Commons
- 109 W Euclid Ave
- 35 Estaugh Ave
- 33 Estaugh Ave
- 107 Colonial Ave
- 313 Woodland Ave
- 144 Marne Ave
- 109 S Atlantic Ave
- 111 Ellis St
- 125 W Cottage Ave
- 314 Westmont Ave
- 612 Grove St
- 166 Ellis St
- 237 Virginia Ave
- 501 Somerset Dr
- 225 Spruce St
- 110 Westmont Ave
- 20 E Redman Ave Unit C
- 13 Wilkins Ave Unit 1ST FLOOR
- 13 Wilkins Ave Unit 2ND FL
- 215 Haddonfield Commons Unit 215
- 38 N Haddon Ave
- 13 Tanner St Unit A2
- 520 N Haddon Ave
- 520 N Haddon Ave
- 520 N Haddon Ave
- 18 Grove St Unit B
- 18 Grove St Unit 18B
- 49 Chestnut St
- 75 Centre St Unit 75 Centre St
- 108 Centre St Unit D
- 108 Centre St Unit C
- 210 W Crystal Lake Ave
- 406 Kings Hwy E
- 204 Lakeview Ave
- 712 Grove St Unit 1ST FLOOR
- 311 Warwick Rd

