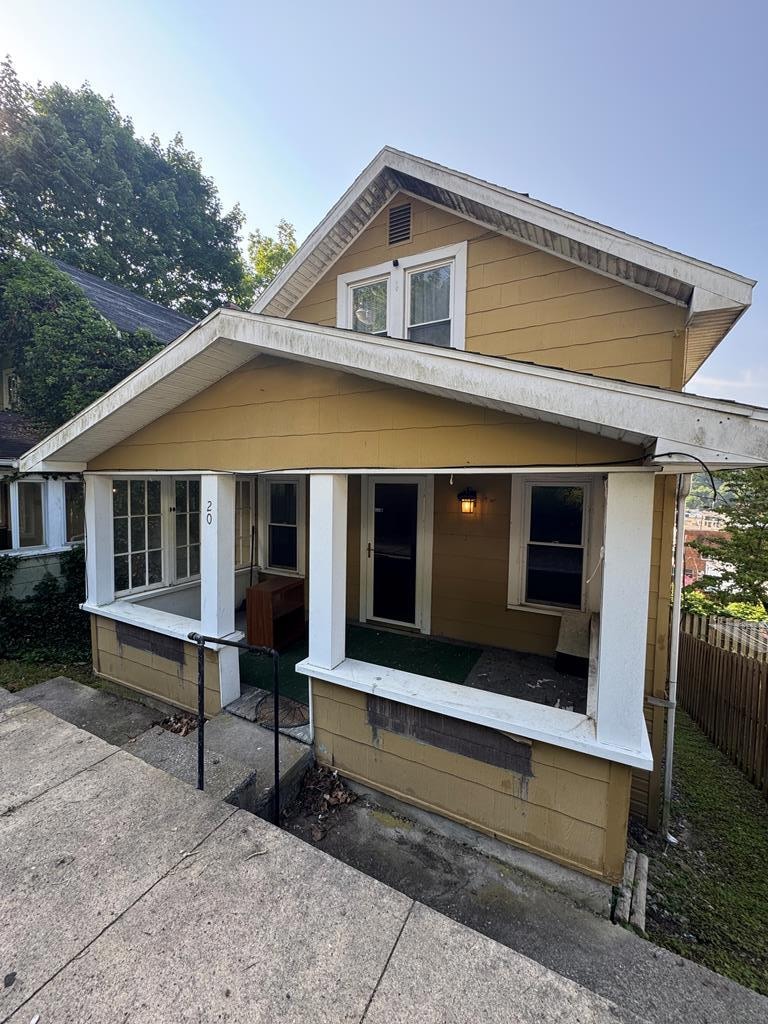20 E Walnut St Richwood, WV 26261
Estimated payment $219/month
Highlights
- Wood Under Carpet
- Window Unit Cooling System
- Living Room
- Richwood High School Rated 10
- Views
- Dining Room
About This Home
This three story, two bed, 1.5 bath home is quietly tucked away in the heart of Richwood. This home offers original hard wood flooring through the entire home, room to add additional bedrooms or family rooms. While on street parking is available in front of the home, this home does have a private car port parking area behind the house.
Listing Agent
EXIT ELEVATION REALTY Brokerage Phone: 3042560101 License #200300925 Listed on: 06/12/2025
Home Details
Home Type
- Single Family
Est. Annual Taxes
- $391
Year Built
- Built in 1936
Lot Details
- 2,178 Sq Ft Lot
- Lot Has A Rolling Slope
Home Design
- Asphalt Roof
- Wood Siding
Interior Spaces
- 910 Sq Ft Home
- Multi-Level Property
- Living Room
- Dining Room
- Laundry on lower level
- Property Views
- Finished Basement
Flooring
- Wood Under Carpet
- Carpet
Bedrooms and Bathrooms
- 2 Bedrooms
Parking
- 1 Car Garage
- 1 Carport Space
Schools
- Cherry River Elementary School
- Richwood Middle School
- Richwood High School
Utilities
- Window Unit Cooling System
- Heating System Uses Natural Gas
- Gas Water Heater
Listing and Financial Details
- Assessor Parcel Number 0005/0287
Map
Home Values in the Area
Average Home Value in this Area
Tax History
| Year | Tax Paid | Tax Assessment Tax Assessment Total Assessment is a certain percentage of the fair market value that is determined by local assessors to be the total taxable value of land and additions on the property. | Land | Improvement |
|---|---|---|---|---|
| 2024 | $391 | $13,860 | $1,080 | $12,780 |
| 2023 | $376 | $13,320 | $1,080 | $12,240 |
| 2022 | $361 | $13,320 | $1,080 | $12,240 |
| 2021 | $361 | $13,320 | $1,080 | $12,240 |
| 2020 | $361 | $13,320 | $1,080 | $12,240 |
| 2019 | $360 | $13,260 | $1,080 | $12,180 |
| 2018 | $345 | $12,720 | $1,080 | $11,640 |
| 2017 | $339 | $12,480 | $1,080 | $11,400 |
| 2016 | $339 | $12,480 | $1,080 | $11,400 |
| 2015 | $320 | $12,120 | $1,080 | $11,040 |
| 2014 | $158 | $12,000 | $1,080 | $10,920 |
Property History
| Date | Event | Price | Change | Sq Ft Price |
|---|---|---|---|---|
| 09/02/2025 09/02/25 | Price Changed | $35,000 | -10.3% | $38 / Sq Ft |
| 07/31/2025 07/31/25 | Price Changed | $39,000 | -13.3% | $43 / Sq Ft |
| 07/22/2025 07/22/25 | Price Changed | $45,000 | -15.1% | $49 / Sq Ft |
| 07/07/2025 07/07/25 | Price Changed | $53,000 | -10.2% | $58 / Sq Ft |
| 06/20/2025 06/20/25 | Price Changed | $59,000 | -15.7% | $65 / Sq Ft |
| 06/12/2025 06/12/25 | For Sale | $69,999 | -- | $77 / Sq Ft |
Source: Beckley Board of REALTORS®
MLS Number: 91023
APN: 06-5-02870000
- 50 Edgewood Ave
- 16 Park Place
- 0 Grassy Creek
- 727 Curtain Rd
- 0 Panther Creek Rd
- 0 Bailes Rd
- 1061 Peaser Rd
- 0 Abbeywood Ln
- 762 Curtain Bend Rd
- 772 Leivasy Rd
- 194 Twins Ln
- 0 Odell Town Rd
- 603 Odell Town Rd
- 18703 Webster Rd
- 5298 Leivasy Rd
- 0 Route 15 19
- 54 Greenbrier St
- 1445 Hominy Falls Rd
- 215 Holbrook Hollow Rd
- 241 Alderson Church Rd







