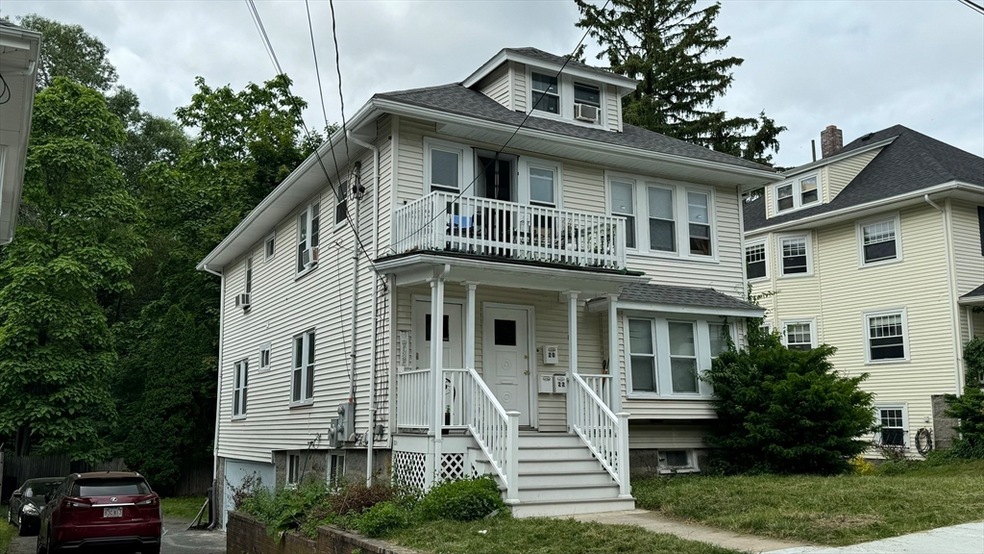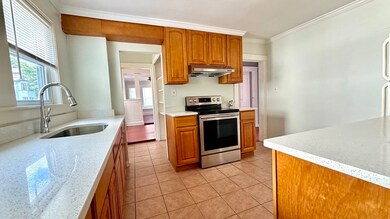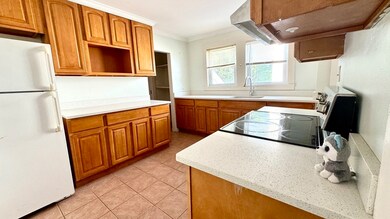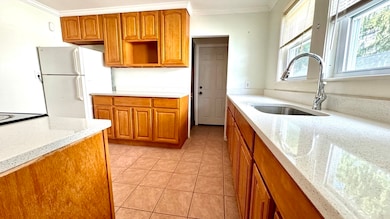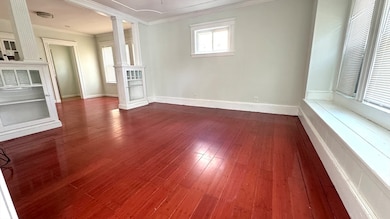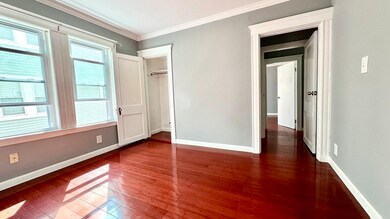
20 Edgemere Rd Quincy, MA 02169
Quincy Center NeighborhoodAbout This Home
As of January 2025Location, location, location! Well maintained two family on a quiet street in Quincy center area. 1st floor is vacant with 2beds, 1 bath, one dinning room and 1 living room. Second floor has the same layout with a bonus den. have access to both front and back outside deck. Partial finished basement with bonus room and bathroom. Walk up attic. 5-6 minutes Walk to Quincy T station. Close to Quincy High School. Lots of shops and restaurants nearby. Easy access to Highway. A must see!
Property Details
Home Type
- Multi-Family
Est. Annual Taxes
- $8,441
Year Built
- Built in 1928
Lot Details
- 4,538 Sq Ft Lot
Home Design
- Stone Foundation
Interior Spaces
- 3,353 Sq Ft Home
- Property has 2 Levels
- Finished Basement
- Basement Fills Entire Space Under The House
Bedrooms and Bathrooms
- 5 Bedrooms
- 3 Full Bathrooms
Parking
- 4 Car Parking Spaces
- Driveway
- Open Parking
Utilities
- 2 Heating Zones
- 110 Volts
Community Details
- 2 Units
- Net Operating Income $36,000
Listing and Financial Details
- Total Actual Rent $5,800
- Assessor Parcel Number M:1114I B:12 L:B
Ownership History
Purchase Details
Home Financials for this Owner
Home Financials are based on the most recent Mortgage that was taken out on this home.Purchase Details
Purchase Details
Purchase Details
Home Financials for this Owner
Home Financials are based on the most recent Mortgage that was taken out on this home.Similar Homes in Quincy, MA
Home Values in the Area
Average Home Value in this Area
Purchase History
| Date | Type | Sale Price | Title Company |
|---|---|---|---|
| Not Resolvable | $668,000 | None Available | |
| Deed | -- | -- | |
| Deed | -- | -- | |
| Deed | -- | -- | |
| Deed | -- | -- | |
| Deed | -- | -- | |
| Deed | -- | -- | |
| Warranty Deed | $285,000 | -- |
Mortgage History
| Date | Status | Loan Amount | Loan Type |
|---|---|---|---|
| Open | $674,100 | Purchase Money Mortgage | |
| Closed | $674,100 | Purchase Money Mortgage | |
| Closed | $462,000 | Stand Alone Refi Refinance Of Original Loan | |
| Previous Owner | $465,000 | Purchase Money Mortgage | |
| Previous Owner | $200,000 | Purchase Money Mortgage |
Property History
| Date | Event | Price | Change | Sq Ft Price |
|---|---|---|---|---|
| 01/15/2025 01/15/25 | Sold | $963,000 | -1.2% | $287 / Sq Ft |
| 11/05/2024 11/05/24 | Pending | -- | -- | -- |
| 11/03/2024 11/03/24 | For Sale | $975,000 | +1.2% | $291 / Sq Ft |
| 10/17/2024 10/17/24 | Off Market | $963,000 | -- | -- |
| 07/08/2024 07/08/24 | For Sale | $949,990 | 0.0% | $283 / Sq Ft |
| 07/02/2024 07/02/24 | Price Changed | $949,990 | +5.6% | $283 / Sq Ft |
| 06/21/2024 06/21/24 | Pending | -- | -- | -- |
| 06/11/2024 06/11/24 | For Sale | $899,990 | +34.7% | $268 / Sq Ft |
| 01/26/2021 01/26/21 | Sold | $668,000 | -1.8% | $296 / Sq Ft |
| 10/01/2020 10/01/20 | Pending | -- | -- | -- |
| 09/26/2020 09/26/20 | For Sale | $680,000 | -- | $302 / Sq Ft |
Tax History Compared to Growth
Tax History
| Year | Tax Paid | Tax Assessment Tax Assessment Total Assessment is a certain percentage of the fair market value that is determined by local assessors to be the total taxable value of land and additions on the property. | Land | Improvement |
|---|---|---|---|---|
| 2025 | $9,350 | $810,900 | $260,800 | $550,100 |
| 2024 | $8,441 | $749,000 | $248,400 | $500,600 |
| 2023 | $7,909 | $710,600 | $225,800 | $484,800 |
| 2022 | $7,957 | $664,200 | $205,300 | $458,900 |
| 2021 | $7,308 | $602,000 | $205,300 | $396,700 |
| 2020 | $7,311 | $588,200 | $195,500 | $392,700 |
| 2019 | $6,968 | $555,200 | $184,400 | $370,800 |
| 2018 | $6,686 | $501,200 | $184,400 | $316,800 |
| 2017 | $6,735 | $475,300 | $175,700 | $299,600 |
| 2016 | $6,123 | $426,400 | $167,300 | $259,100 |
| 2015 | $6,025 | $412,700 | $167,300 | $245,400 |
| 2014 | $5,254 | $353,600 | $159,300 | $194,300 |
Agents Affiliated with this Home
-
W
Seller's Agent in 2025
Wendy Wang
Downtown Boston Real Estate, LLC
(617) 959-5368
1 in this area
46 Total Sales
-

Buyer's Agent in 2025
Rebecca Huang
East West Real Estate, LLC
(617) 888-0018
13 in this area
304 Total Sales
-
J
Seller's Agent in 2021
Jay Li
Time Real Estate
(617) 888-1222
1 in this area
17 Total Sales
-
I
Buyer's Agent in 2021
Ivy Li
Dream Realty
(917) 981-8692
3 in this area
62 Total Sales
Map
Source: MLS Property Information Network (MLS PIN)
MLS Number: 73250487
APN: QUIN-001114I-000012-B000000
- 359 Southern Artery
- 20 Whitney Rd Unit 307
- 20 Whitney Rd Unit 101
- 20 Whitney Rd
- 1 Adams St Unit 707
- 1 Adams St Unit P4
- 77 Adams St Unit 902
- 77 Adams St Unit 109
- 77 Adams St Unit 103
- 1025 Hancock St Unit 13A
- 1025 Hancock St Unit 1K
- 242 Furnace Brook Pkwy
- 999 Hancock St Unit 513
- 33 Samoset Ave
- 105 Sea St
- 91 Washington St Unit 8
- 1427 Quincy Shore Dr
- 77 Samoset Ave
- 179 Presidents Ln Unit 4I
- 179 Presidents Ln Unit 2M
