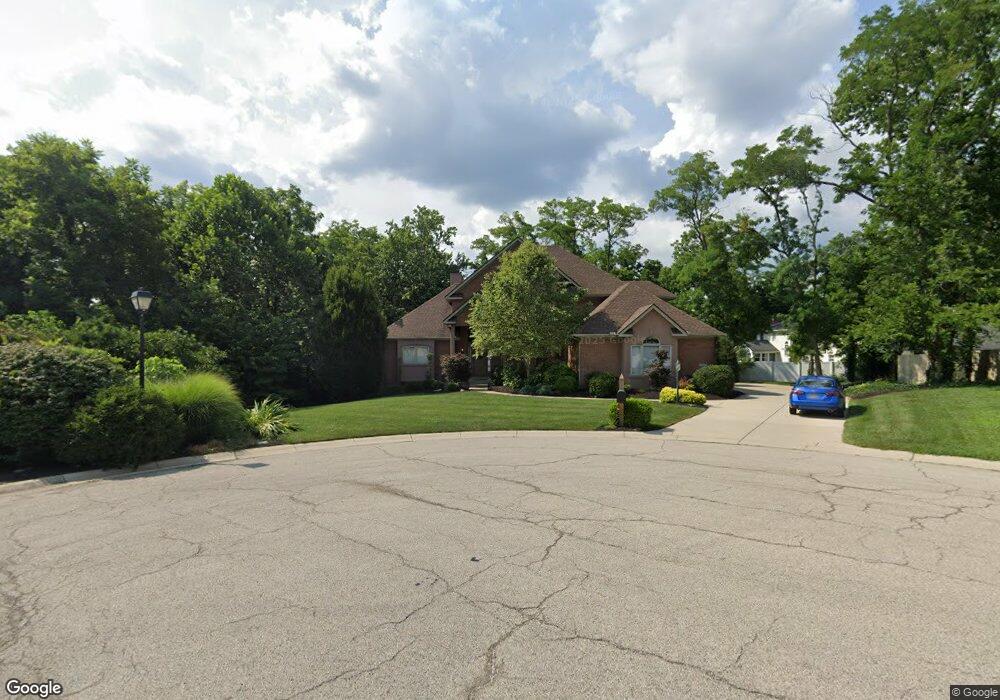20 Elie Ct Springboro, OH 45066
Estimated Value: $672,980 - $759,000
4
Beds
4
Baths
4,293
Sq Ft
$165/Sq Ft
Est. Value
About This Home
This home is located at 20 Elie Ct, Springboro, OH 45066 and is currently estimated at $707,495, approximately $164 per square foot. 20 Elie Ct is a home located in Warren County with nearby schools including Clearcreek Elementary School, Dennis Elementary School, and Springboro Intermediate School.
Ownership History
Date
Name
Owned For
Owner Type
Purchase Details
Closed on
May 31, 2011
Sold by
Holley John A and Holley Cynthia L
Bought by
Fair Ronald D and Fair Cynthia
Current Estimated Value
Home Financials for this Owner
Home Financials are based on the most recent Mortgage that was taken out on this home.
Original Mortgage
$301,410
Outstanding Balance
$209,533
Interest Rate
4.81%
Mortgage Type
New Conventional
Estimated Equity
$497,962
Purchase Details
Closed on
Oct 29, 2004
Sold by
Puffenberger Paul V and Puffenberger Linda K
Bought by
Holley John A and Holley Cynthia L
Home Financials for this Owner
Home Financials are based on the most recent Mortgage that was taken out on this home.
Original Mortgage
$324,000
Interest Rate
5.91%
Mortgage Type
Purchase Money Mortgage
Purchase Details
Closed on
Aug 11, 1997
Sold by
Braswell Ronald O
Bought by
Puffenberger Paul V and Puffenberger Linda K
Home Financials for this Owner
Home Financials are based on the most recent Mortgage that was taken out on this home.
Original Mortgage
$296,000
Interest Rate
7.68%
Mortgage Type
New Conventional
Purchase Details
Closed on
May 5, 1995
Sold by
Kreitzer Steven R
Bought by
Braswell Ronald O and Braswell Ann M
Home Financials for this Owner
Home Financials are based on the most recent Mortgage that was taken out on this home.
Original Mortgage
$228,000
Interest Rate
6.5%
Mortgage Type
New Conventional
Purchase Details
Closed on
Mar 12, 1993
Sold by
Sapp Sapp and Sapp Robert M
Bought by
Kreitzer Kreitzer and Kreitzer Steven R
Purchase Details
Closed on
Sep 8, 1992
Sold by
K & W Development & Inc
Bought by
Sapp Sapp and Sapp Robert M
Purchase Details
Closed on
Dec 5, 1990
Sold by
K & W Development & Inc
Bought by
K & W Development & Inc.
Create a Home Valuation Report for This Property
The Home Valuation Report is an in-depth analysis detailing your home's value as well as a comparison with similar homes in the area
Home Values in the Area
Average Home Value in this Area
Purchase History
| Date | Buyer | Sale Price | Title Company |
|---|---|---|---|
| Fair Ronald D | $334,900 | Priority National Title | |
| Holley John A | $405,000 | Classic Title Agency Llc | |
| Puffenberger Paul V | $372,200 | -- | |
| Braswell Ronald O | $323,000 | -- | |
| Kreitzer Kreitzer | $303,300 | -- | |
| Sapp Sapp | $56,200 | -- | |
| K & W Development & Inc. | -- | -- |
Source: Public Records
Mortgage History
| Date | Status | Borrower | Loan Amount |
|---|---|---|---|
| Open | Fair Ronald D | $301,410 | |
| Closed | Holley John A | $324,000 | |
| Previous Owner | Puffenberger Paul V | $296,000 | |
| Previous Owner | Braswell Ronald O | $228,000 | |
| Closed | Holley John A | $20,000 |
Source: Public Records
Tax History Compared to Growth
Tax History
| Year | Tax Paid | Tax Assessment Tax Assessment Total Assessment is a certain percentage of the fair market value that is determined by local assessors to be the total taxable value of land and additions on the property. | Land | Improvement |
|---|---|---|---|---|
| 2024 | $8,193 | $193,000 | $39,200 | $153,800 |
| 2023 | $7,198 | $153,629 | $23,128 | $130,501 |
| 2022 | $6,955 | $153,629 | $23,128 | $130,501 |
| 2021 | $6,508 | $153,629 | $23,128 | $130,501 |
| 2020 | $6,324 | $130,193 | $19,600 | $110,593 |
| 2019 | $5,870 | $130,193 | $19,600 | $110,593 |
| 2018 | $5,365 | $130,193 | $19,600 | $110,593 |
| 2017 | $5,799 | $117,677 | $16,387 | $101,290 |
| 2016 | $6,030 | $117,677 | $16,387 | $101,290 |
| 2015 | $5,400 | $117,677 | $16,387 | $101,290 |
| 2014 | $5,400 | $106,980 | $14,900 | $92,080 |
| 2013 | $5,396 | $140,760 | $19,600 | $121,160 |
Source: Public Records
Map
Nearby Homes
- 44 Dunnington Ct
- Hampton Plan at Northampton
- 55 Glasgow St Unit 37
- 65 Morris St Unit 17
- 130 Morris St Unit 8
- 70 Morris St Unit 6
- 65 Morris St
- 70 Morris St
- Cooke Plan at Northampton
- Barrett Plan at Northampton
- 45 Morris St
- 25 Morris St
- 30 Morris St
- 50 Morris St
- 35 Morris St
- Melville Plan at Northampton
- Clayton Plan at Northampton
- Nicholas Plan at Northampton
- Ainsley II Plan at Northampton
- Monroe Plan at Northampton
- 10 Elie Ct
- 15 Elie Ct
- 105 Heatherwoode Cir
- 5 Elie Ct
- 194 Cariese Dr
- 180 Cariese Dr
- 45 Heatherwoode Cir
- 140 Heatherwoode Cir
- 20 Ailsa Ct
- 210 Heatherwoode Cir
- 130 Heatherwoode Cir
- 10 Ailsa Ct
- 166 Cariese Dr
- 1550 S Main St
- 120 Heatherwoode Cir
- 220 Heatherwoode Cir
- 110 Heatherwoode Cir
- 152 Cariese Dr
- 10 Royal Dornosh
- 230 Heatherwoode Cir
