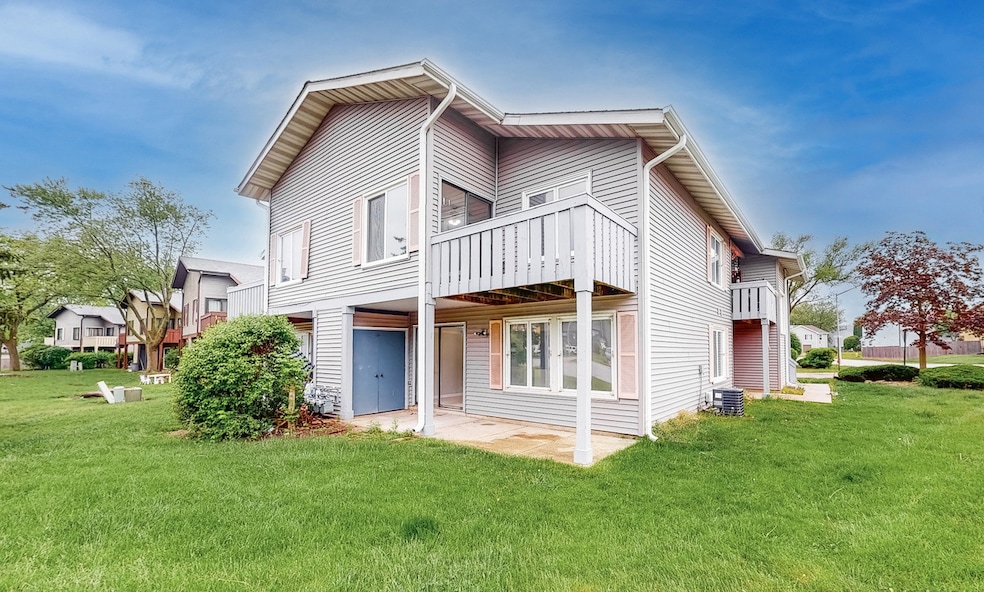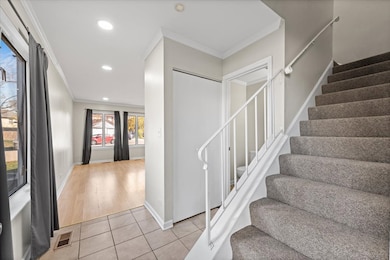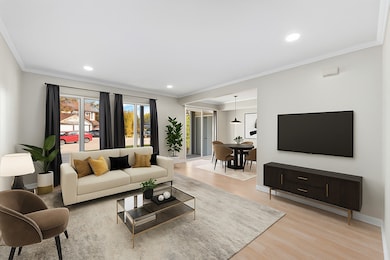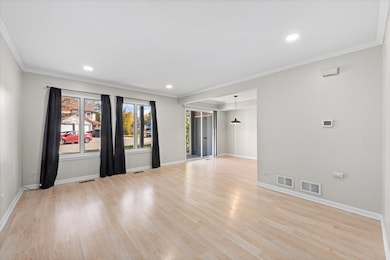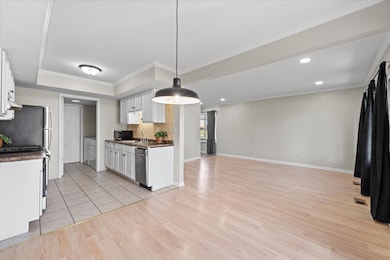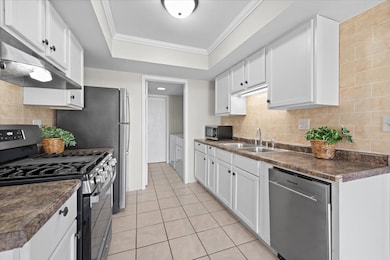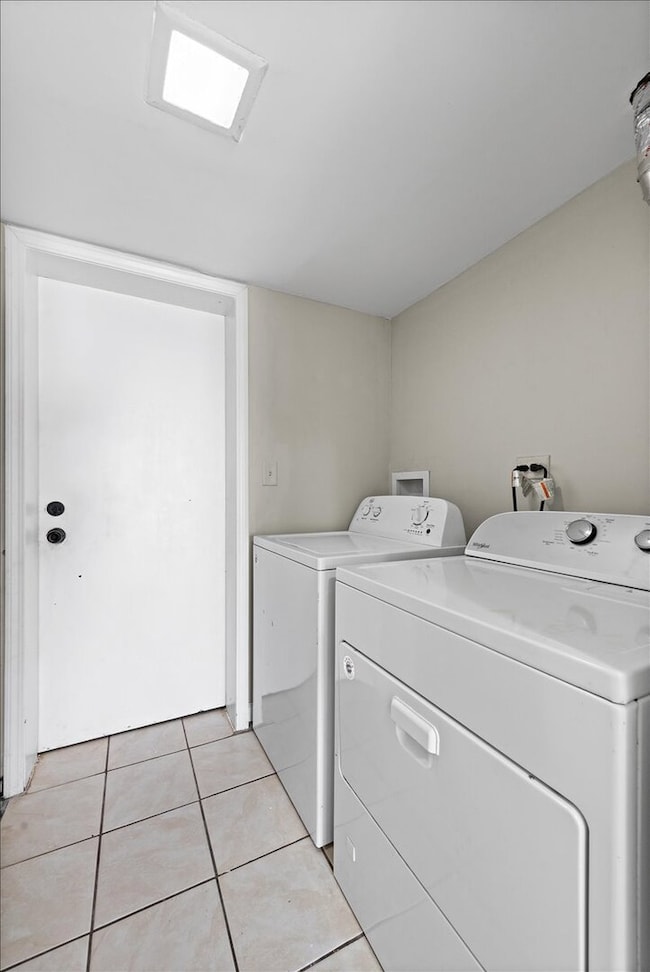20 Elm Ct Unit 3 Bolingbrook, IL 60440
East Bolingbrook NeighborhoodEstimated payment $1,536/month
Highlights
- Popular Property
- Balcony
- Resident Manager or Management On Site
- Stainless Steel Appliances
- Patio
- Laundry Room
About This Home
Beautifully updated and move-in ready! This spacious 3-bedroom, 1.5-bath, two-story end unit condo offers comfort, style, and convenience throughout. The kitchen features stainless steel appliances and opens to a generous dining area and family room, perfect for both everyday living and entertaining. The main level includes laminate flooring, crown molding, recessed lighting, and a slider leading to a private patio with additional storage. Upstairs, the primary bedroom features a walk-in closet and a slider that opens to a private balcony-an ideal spot for morning coffee or relaxing evenings. Additional highlights include in-unit laundry, an attached one-car garage, and a low monthly assessment. Conveniently located near parks, shopping, schools, and major interstates, this investor-friendly home combines modern updates with an excellent location.
Listing Agent
Berkshire Hathaway HomeServices Starck Real Estate Brokerage Email: clientcare@starckre.com License #475134150 Listed on: 11/07/2025

Property Details
Home Type
- Condominium
Est. Annual Taxes
- $3,030
Year Built
- Built in 1977
HOA Fees
- $153 Monthly HOA Fees
Parking
- 1 Car Garage
- Driveway
- Parking Included in Price
Home Design
- Entry on the 1st floor
- Brick Exterior Construction
- Asphalt Roof
- Concrete Perimeter Foundation
Interior Spaces
- 1,180 Sq Ft Home
- 2-Story Property
- Ceiling Fan
- Family Room
- Combination Dining and Living Room
Kitchen
- Range
- Dishwasher
- Stainless Steel Appliances
Flooring
- Ceramic Tile
- Vinyl
Bedrooms and Bathrooms
- 3 Bedrooms
- 3 Potential Bedrooms
Laundry
- Laundry Room
- Dryer
- Washer
Outdoor Features
- Balcony
- Patio
Utilities
- Forced Air Heating and Cooling System
- Heating System Uses Natural Gas
Listing and Financial Details
- Homeowner Tax Exemptions
Community Details
Overview
- Association fees include exterior maintenance, lawn care, snow removal
- 3 Units
- Representative Association
- Country Lane Subdivision
- Property managed by Country Lane Assoc
Pet Policy
- Dogs and Cats Allowed
Additional Features
- Common Area
- Resident Manager or Management On Site
Map
Home Values in the Area
Average Home Value in this Area
Tax History
| Year | Tax Paid | Tax Assessment Tax Assessment Total Assessment is a certain percentage of the fair market value that is determined by local assessors to be the total taxable value of land and additions on the property. | Land | Improvement |
|---|---|---|---|---|
| 2024 | $3,030 | $40,805 | $4,282 | $36,523 |
| 2023 | $3,030 | $36,715 | $3,853 | $32,862 |
| 2022 | $3,101 | $31,375 | $3,293 | $28,082 |
| 2021 | $2,867 | $28,481 | $2,989 | $25,492 |
| 2020 | $2,679 | $26,486 | $2,780 | $23,706 |
| 2019 | $2,503 | $24,255 | $2,546 | $21,709 |
| 2018 | $2,167 | $20,862 | $2,190 | $18,672 |
| 2017 | $2,073 | $19,775 | $2,076 | $17,699 |
| 2016 | $1,944 | $18,100 | $1,900 | $16,200 |
| 2015 | $1,210 | $16,900 | $1,800 | $15,100 |
| 2014 | $1,210 | $16,900 | $1,800 | $15,100 |
| 2013 | $1,210 | $24,100 | $2,500 | $21,600 |
Property History
| Date | Event | Price | List to Sale | Price per Sq Ft | Prior Sale |
|---|---|---|---|---|---|
| 11/07/2025 11/07/25 | For Sale | $215,000 | +10.3% | $182 / Sq Ft | |
| 06/29/2023 06/29/23 | Sold | $195,000 | +14.7% | $165 / Sq Ft | View Prior Sale |
| 05/26/2023 05/26/23 | Pending | -- | -- | -- | |
| 05/22/2023 05/22/23 | For Sale | $170,000 | -- | $144 / Sq Ft |
Purchase History
| Date | Type | Sale Price | Title Company |
|---|---|---|---|
| Warranty Deed | $195,000 | Old Republic Title | |
| Warranty Deed | $120,000 | National Title Solutions Inc | |
| Warranty Deed | $30,000 | None Available | |
| Special Warranty Deed | $33,000 | Fidelity National Title | |
| Sheriffs Deed | -- | None Available | |
| Sheriffs Deed | $95,000 | None Available | |
| Warranty Deed | $133,000 | None Available | |
| Warranty Deed | $76,500 | -- |
Mortgage History
| Date | Status | Loan Amount | Loan Type |
|---|---|---|---|
| Open | $146,250 | New Conventional | |
| Previous Owner | $96,000 | New Conventional | |
| Previous Owner | $106,400 | Purchase Money Mortgage | |
| Previous Owner | $61,200 | FHA |
Source: Midwest Real Estate Data (MRED)
MLS Number: 12501468
APN: 12-02-10-211-045
- 327 Musial Cir Unit ID1237866P
- 229 Malibu Dr
- 234 Dakota Ct Unit C
- 132 Fairwood Dr
- 15 N Fernwood Dr
- 1H S Fernwood Dr Unit 1H
- 213 Pamela Dr
- 350 Whitewater Dr
- 21 Fernwood Dr Unit 21U
- 6W Fernwood Dr
- 214 Far Hills Dr
- 308 Woodcreek Dr
- 408 Clifton Ln
- 458 Rockhurst Rd
- 711 Linden Ct
- 769 Hartford Ln
- 125 S Orchard Dr
- 129 S Orchard Dr Unit 1
- 601 Preston Dr
- 533 Redwood Rd
