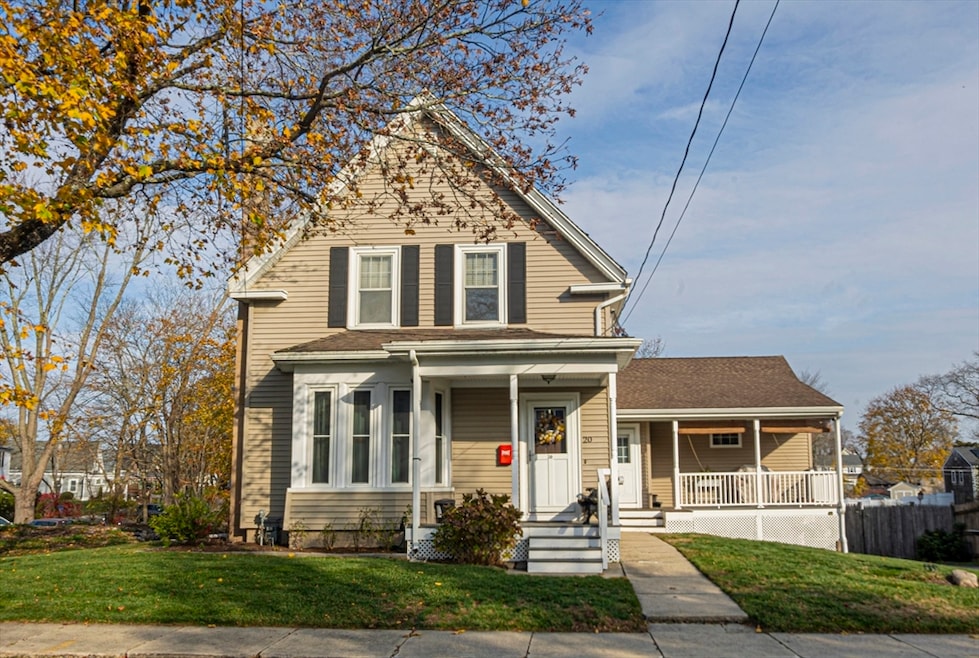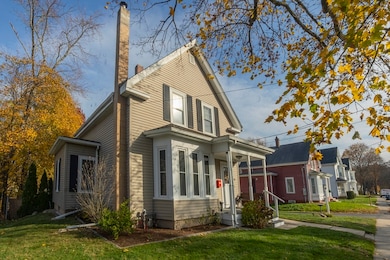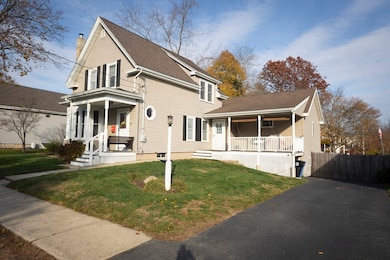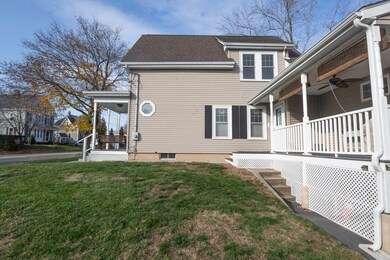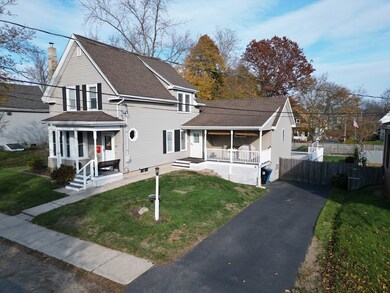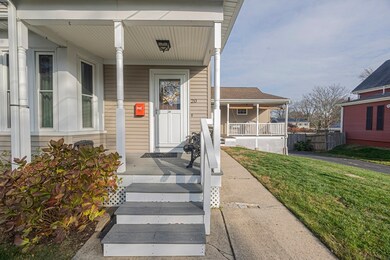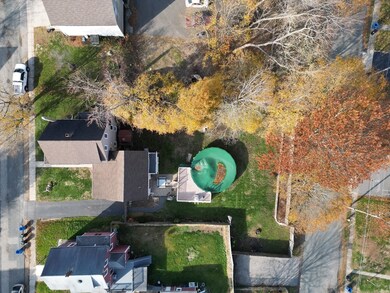20 Elm Place Whitman, MA 02382
Estimated payment $3,721/month
Highlights
- Very Popular Property
- Colonial Architecture
- Wood Flooring
- Above Ground Pool
- Deck
- 5-minute walk to Whitman Town Park
About This Home
OH Thurs 11/20 5-6pm & Sat 11/22 11-12:30. Attention first-time buyers! Nearly 2,000 sq. ft. and priced under $600K, this home sits on a quiet dead-end just a short walk to the commuter rail, downtown Whitman and local events. Offering 4 beds and 2.5 baths, the home features hardwood floors, a cozy family room with wood stove, and a large kitchen with ample cabinetry and dining area.A spacious addition provides a huge dining room with wet bar and French doors to the back deck—perfect for entertaining or use as a second family room. The lower level includes a game room with half bath ready for finishing and walk-out access to the fenced backyard with Jacuzzi and pool featuring an oversized deck for summer enjoyment. Additional perks include rear parking off English Place and a fenced garden area ideal for raised beds or vegetables. A great opportunity to own a well-maintained, spacious home close to everything Whitman offers!
Home Details
Home Type
- Single Family
Est. Annual Taxes
- $6,641
Year Built
- Built in 1890
Lot Details
- 0.32 Acre Lot
- Fenced
- Cleared Lot
- Property is zoned A2
Home Design
- Colonial Architecture
- Block Foundation
- Concrete Perimeter Foundation
Interior Spaces
- 1,970 Sq Ft Home
- Wet Bar
- Chair Railings
- Crown Molding
- Ceiling Fan
- Recessed Lighting
- French Doors
- Dining Area
- Game Room
Kitchen
- Oven
- Microwave
- Dishwasher
- Stainless Steel Appliances
- ENERGY STAR Cooktop
- Solid Surface Countertops
- Disposal
Flooring
- Wood
- Laminate
Bedrooms and Bathrooms
- 4 Bedrooms
- Primary Bedroom on Main
- Soaking Tub
- Bathtub with Shower
- Separate Shower
Basement
- Basement Fills Entire Space Under The House
- Laundry in Basement
Parking
- 2 Car Parking Spaces
- Off-Street Parking
Pool
- Above Ground Pool
- Spa
Outdoor Features
- Balcony
- Deck
- Patio
- Outdoor Storage
Utilities
- Window Unit Cooling System
- Forced Air Heating and Cooling System
- Heating System Uses Natural Gas
- Pellet Stove burns compressed wood to generate heat
- Heating System Uses Steam
- Gas Water Heater
Community Details
- No Home Owners Association
Listing and Financial Details
- Assessor Parcel Number M:0001 B:0021 L:30,1199427
Map
Home Values in the Area
Average Home Value in this Area
Tax History
| Year | Tax Paid | Tax Assessment Tax Assessment Total Assessment is a certain percentage of the fair market value that is determined by local assessors to be the total taxable value of land and additions on the property. | Land | Improvement |
|---|---|---|---|---|
| 2025 | $6,641 | $506,200 | $215,200 | $291,000 |
| 2024 | $6,189 | $485,800 | $211,000 | $274,800 |
| 2023 | $5,923 | $436,500 | $182,900 | $253,600 |
| 2022 | $5,859 | $402,400 | $166,300 | $236,100 |
| 2021 | $5,651 | $364,600 | $152,800 | $211,800 |
| 2020 | $5,437 | $343,000 | $138,200 | $204,800 |
| 2019 | $5,114 | $332,500 | $138,200 | $194,300 |
| 2018 | $4,398 | $290,300 | $124,100 | $166,200 |
| 2017 | $4,364 | $289,400 | $124,100 | $165,300 |
| 2016 | $4,233 | $271,500 | $118,200 | $153,300 |
| 2015 | $4,238 | $271,500 | $118,200 | $153,300 |
Property History
| Date | Event | Price | List to Sale | Price per Sq Ft |
|---|---|---|---|---|
| 11/24/2025 11/24/25 | Pending | -- | -- | -- |
| 11/17/2025 11/17/25 | For Sale | $599,900 | -- | $305 / Sq Ft |
Purchase History
| Date | Type | Sale Price | Title Company |
|---|---|---|---|
| Quit Claim Deed | -- | -- | |
| Deed | $31,700 | -- |
Mortgage History
| Date | Status | Loan Amount | Loan Type |
|---|---|---|---|
| Previous Owner | $20,000 | No Value Available | |
| Previous Owner | $90,000 | No Value Available | |
| Previous Owner | $86,000 | No Value Available | |
| Previous Owner | $55,000 | No Value Available |
Source: MLS Property Information Network (MLS PIN)
MLS Number: 73455735
APN: WHIT-000001-000021-000030
- 48 Day St
- 109 Fullerton Ave
- 54-56 Stetson St
- 383 Washington St
- 532 Washington St
- 53 Temple St
- 150 Harvard St
- 135-137 Temple St
- 159 Auburn St
- 154 Auburn St
- 164 Warren Ave
- 277 School St
- 551 Bedford St Unit B4
- 22 Old Coach Rd
- 84 Washington St
- 63 Dewey Ave
- 604 Bedford St Unit 5
- 23 Reed Place
- 40 Lazel St
- 24 Churchill Ave
