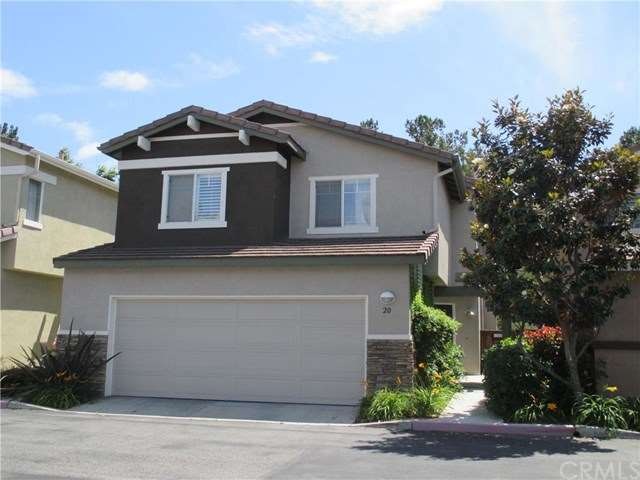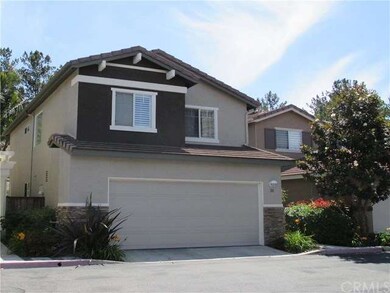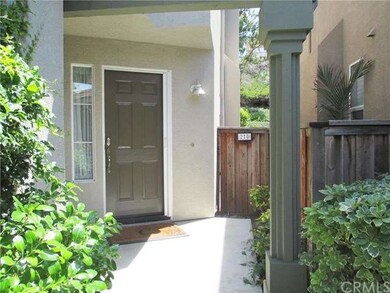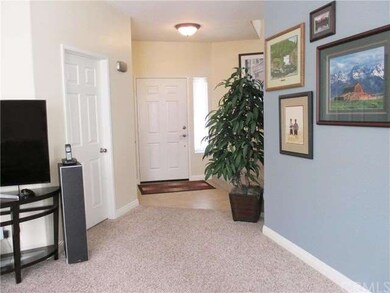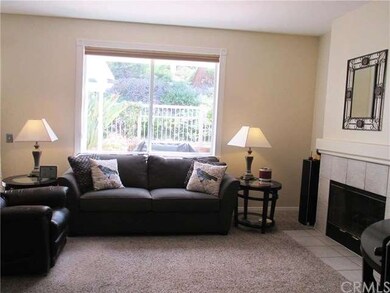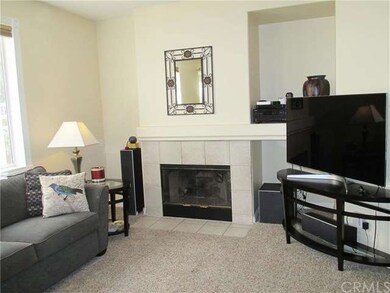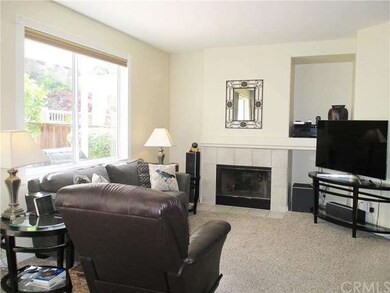
20 Estero Pointe Aliso Viejo, CA 92656
Highlights
- Gated Community
- Open Floorplan
- Wood Flooring
- Don Juan Avila Middle School Rated A
- View of Hills
- Loft
About This Home
As of September 2018Beautiful home highly upgraded and move-in ready. 3 Bedrooms plus an additional LOFT! Great location backing to the private hillside in the Gated community of The Pointe. Open entryway leads to a living room with a gas fireplace. Glass slider opens to a private patio from the dining room. Beautiful remodeled Kitchen with Quartz counter tops, tile floors and stainless appliances. 2 car attached garage with overhead storage. Wonderful patio with planters, fruit trees, partial cover and view of the hillside. Perfect for relaxing or entertaining. Half bath downstairs. Wide staircase leads to 3 upstairs bedrooms plus loft. Large Master bedroom with view of hillside. Walk-in closet in master bath. 2nd and 3rd bedroom each have mirrored closet doors. Light and Bright 2nd bath upstairs with tub and shower. Enjoy the extra space with the additional loft with laminate wood floors. This home is gorgeous and ready to go. Great location - walking distance to Don Juan Elementary and Middle School.
Last Agent to Sell the Property
Penny Wise
CENTURY 21 Affiliated License #01340243 Listed on: 05/25/2016

Property Details
Home Type
- Condominium
Est. Annual Taxes
- $7,071
Year Built
- Built in 1998
Lot Details
- No Common Walls
- Wrought Iron Fence
- Wood Fence
- Front and Back Yard Sprinklers
HOA Fees
Parking
- 2 Car Direct Access Garage
- Parking Available
- Front Facing Garage
- Garage Door Opener
- Guest Parking
Home Design
- Planned Development
- Tile Roof
Interior Spaces
- 1,500 Sq Ft Home
- 2-Story Property
- Open Floorplan
- Gas Fireplace
- Sliding Doors
- Entrance Foyer
- Living Room with Fireplace
- Formal Dining Room
- Loft
- Views of Hills
Kitchen
- Eat-In Kitchen
- Breakfast Bar
- Gas Cooktop
- Microwave
- Dishwasher
- Disposal
Flooring
- Wood
- Carpet
- Tile
Bedrooms and Bathrooms
- 3 Bedrooms
- All Upper Level Bedrooms
Laundry
- Laundry Room
- Laundry in Garage
- Gas Dryer Hookup
Home Security
Outdoor Features
- Enclosed patio or porch
Utilities
- Forced Air Heating and Cooling System
- Gas Water Heater
Listing and Financial Details
- Assessor Parcel Number 93789830
Community Details
Overview
- 76 Units
- The Pointe Association
Security
- Controlled Access
- Gated Community
- Carbon Monoxide Detectors
- Fire and Smoke Detector
Ownership History
Purchase Details
Home Financials for this Owner
Home Financials are based on the most recent Mortgage that was taken out on this home.Purchase Details
Home Financials for this Owner
Home Financials are based on the most recent Mortgage that was taken out on this home.Purchase Details
Home Financials for this Owner
Home Financials are based on the most recent Mortgage that was taken out on this home.Purchase Details
Home Financials for this Owner
Home Financials are based on the most recent Mortgage that was taken out on this home.Purchase Details
Purchase Details
Home Financials for this Owner
Home Financials are based on the most recent Mortgage that was taken out on this home.Purchase Details
Purchase Details
Home Financials for this Owner
Home Financials are based on the most recent Mortgage that was taken out on this home.Purchase Details
Home Financials for this Owner
Home Financials are based on the most recent Mortgage that was taken out on this home.Purchase Details
Home Financials for this Owner
Home Financials are based on the most recent Mortgage that was taken out on this home.Purchase Details
Home Financials for this Owner
Home Financials are based on the most recent Mortgage that was taken out on this home.Purchase Details
Home Financials for this Owner
Home Financials are based on the most recent Mortgage that was taken out on this home.Similar Homes in the area
Home Values in the Area
Average Home Value in this Area
Purchase History
| Date | Type | Sale Price | Title Company |
|---|---|---|---|
| Grant Deed | -- | Western Resources Title | |
| Grant Deed | $660,000 | Western Resources Title Co | |
| Grant Deed | $610,000 | Lawyers Title | |
| Interfamily Deed Transfer | -- | Accommodation | |
| Interfamily Deed Transfer | -- | Equity Title | |
| Interfamily Deed Transfer | -- | None Available | |
| Grant Deed | $459,000 | Fidelity National Title Co | |
| Interfamily Deed Transfer | -- | None Available | |
| Grant Deed | $580,000 | Fidelity National Title | |
| Interfamily Deed Transfer | -- | Old Republic Title Company | |
| Corporate Deed | $355,000 | Equity Title Company | |
| Grant Deed | -- | Equity Title Company | |
| Grant Deed | $196,000 | First American Title Ins Co |
Mortgage History
| Date | Status | Loan Amount | Loan Type |
|---|---|---|---|
| Open | $501,028 | New Conventional | |
| Closed | $507,253 | New Conventional | |
| Closed | $512,000 | New Conventional | |
| Closed | $512,000 | New Conventional | |
| Previous Owner | $579,500 | New Conventional | |
| Previous Owner | $371,000 | New Conventional | |
| Previous Owner | $107,400 | Credit Line Revolving | |
| Previous Owner | $396,000 | New Conventional | |
| Previous Owner | $412,000 | New Conventional | |
| Previous Owner | $380,000 | Purchase Money Mortgage | |
| Previous Owner | $60,500 | Credit Line Revolving | |
| Previous Owner | $302,000 | Purchase Money Mortgage | |
| Previous Owner | $284,000 | No Value Available | |
| Previous Owner | $186,000 | No Value Available | |
| Closed | $35,500 | No Value Available |
Property History
| Date | Event | Price | Change | Sq Ft Price |
|---|---|---|---|---|
| 09/07/2018 09/07/18 | Sold | $647,000 | -4.1% | $431 / Sq Ft |
| 08/13/2018 08/13/18 | Pending | -- | -- | -- |
| 08/03/2018 08/03/18 | For Sale | $675,000 | +10.7% | $450 / Sq Ft |
| 06/24/2016 06/24/16 | Sold | $610,000 | +1.8% | $407 / Sq Ft |
| 05/26/2016 05/26/16 | Pending | -- | -- | -- |
| 05/25/2016 05/25/16 | For Sale | $599,000 | -- | $399 / Sq Ft |
Tax History Compared to Growth
Tax History
| Year | Tax Paid | Tax Assessment Tax Assessment Total Assessment is a certain percentage of the fair market value that is determined by local assessors to be the total taxable value of land and additions on the property. | Land | Improvement |
|---|---|---|---|---|
| 2025 | $7,071 | $721,738 | $558,601 | $163,137 |
| 2024 | $7,071 | $707,587 | $547,648 | $159,939 |
| 2023 | $6,907 | $693,713 | $536,910 | $156,803 |
| 2022 | $6,770 | $680,111 | $526,382 | $153,729 |
| 2021 | $6,636 | $666,776 | $516,061 | $150,715 |
| 2020 | $6,568 | $659,940 | $510,770 | $149,170 |
| 2019 | $6,438 | $647,000 | $500,754 | $146,246 |
| 2018 | $6,314 | $634,644 | $491,873 | $142,771 |
| 2017 | $6,188 | $622,200 | $482,228 | $139,972 |
| 2016 | $5,033 | $500,496 | $356,046 | $144,450 |
| 2015 | $5,657 | $492,979 | $350,698 | $142,281 |
| 2014 | $5,538 | $483,323 | $343,829 | $139,494 |
Agents Affiliated with this Home
-

Seller's Agent in 2018
William Rolfing
Coldwell Banker Realty
(949) 644-1600
22 Total Sales
-

Buyer's Agent in 2018
Rob Brandon
(949) 275-5578
4 in this area
60 Total Sales
-
B
Buyer's Agent in 2018
Bob Brandeland
Coldwell Banker Realty
(916) 601-5706
1 in this area
31 Total Sales
-
P
Seller's Agent in 2016
Penny Wise
CENTURY 21 Affiliated
Map
Source: California Regional Multiple Listing Service (CRMLS)
MLS Number: OC16111664
APN: 937-898-30
