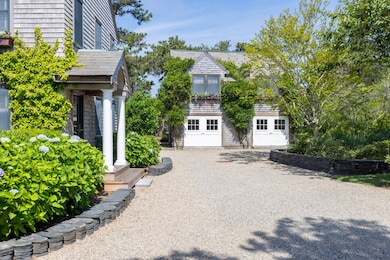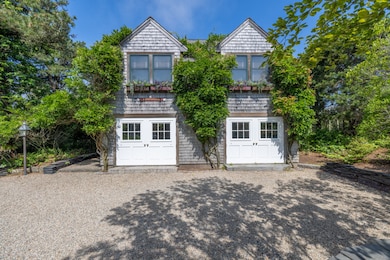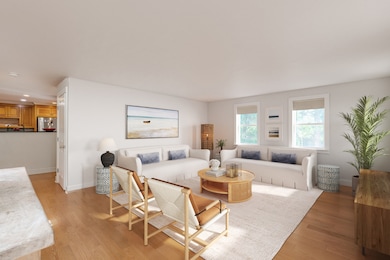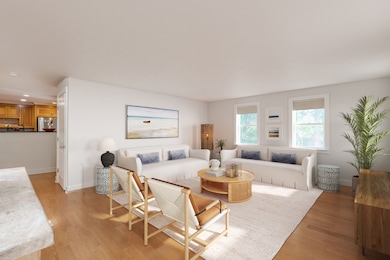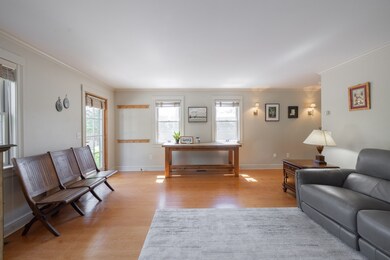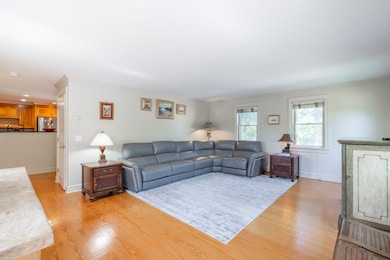20 Evergreen Way Nantucket, MA 02554
Estimated payment $16,840/month
Highlights
- 0.92 Acre Lot
- Fireplace
- Patio
- Deck
- Porch
About This Home
The approach to this lovely property is down a hedge-lined driveway, leading to a peaceful and beautifully manicured setting that features a three-bedroom main house and a one-bedroom cottage. The main house was recently expanded and features a first-floor bedroom, as well as generously sized rooms with a design that opens to the outdoors. In addition, thoughtful custom details are featured throughout, including a custom kitchen, a handsome wood-paneled den, and three fireplaces. The one-bedroom cottage is light-filled and offers additional living space for a home office and/or overflow. The property is nearly one acre and benefits from Town water and Town sewer, which will support expansion and additional structures like a garage or pool.
Home Details
Home Type
- Single Family
Est. Annual Taxes
- $6,335
Year Built
- Built in 2001
Lot Details
- 0.92 Acre Lot
- Property is zoned R40
Interior Spaces
- 3,870 Sq Ft Home
- Fireplace
Bedrooms and Bathrooms
- 4 Bedrooms | 1 Main Level Bedroom
- 4 Full Bathrooms
Outdoor Features
- Deck
- Patio
- Porch
Utilities
- Cable TV Available
Listing and Financial Details
- Tax Lot 1008
- Assessor Parcel Number 7091
Map
Home Values in the Area
Average Home Value in this Area
Tax History
| Year | Tax Paid | Tax Assessment Tax Assessment Total Assessment is a certain percentage of the fair market value that is determined by local assessors to be the total taxable value of land and additions on the property. | Land | Improvement |
|---|---|---|---|---|
| 2025 | $5,855 | $1,785,100 | $516,000 | $1,269,100 |
| 2024 | $5,466 | $1,746,200 | $516,000 | $1,230,200 |
| 2023 | $4,927 | $1,534,900 | $577,500 | $957,400 |
| 2022 | $4,896 | $1,309,100 | $481,400 | $827,700 |
| 2021 | $4,748 | $1,307,900 | $635,100 | $672,800 |
| 2020 | $7,515 | $2,178,300 | $614,500 | $1,563,800 |
| 2019 | $6,799 | $2,023,600 | $459,800 | $1,563,800 |
| 2018 | $4,537 | $1,805,000 | $459,800 | $1,345,200 |
| 2017 | $5,770 | $1,702,000 | $374,300 | $1,327,700 |
| 2016 | $5,240 | $1,559,500 | $376,700 | $1,182,800 |
| 2015 | $5,317 | $1,472,800 | $309,800 | $1,163,000 |
| 2014 | $5,438 | $1,446,200 | $283,200 | $1,163,000 |
Property History
| Date | Event | Price | List to Sale | Price per Sq Ft | Prior Sale |
|---|---|---|---|---|---|
| 10/27/2025 10/27/25 | Price Changed | $3,095,000 | -3.1% | $800 / Sq Ft | |
| 09/06/2025 09/06/25 | Price Changed | $3,195,000 | -6.0% | $826 / Sq Ft | |
| 07/07/2025 07/07/25 | For Sale | $3,400,000 | +156.6% | $879 / Sq Ft | |
| 08/05/2019 08/05/19 | Sold | $1,325,000 | -5.0% | $534 / Sq Ft | View Prior Sale |
| 07/06/2019 07/06/19 | Pending | -- | -- | -- | |
| 05/17/2019 05/17/19 | For Sale | $1,395,000 | -- | $562 / Sq Ft |
Purchase History
| Date | Type | Sale Price | Title Company |
|---|---|---|---|
| Land Court Massachusetts | $525,000 | -- | |
| Land Court Massachusetts | $525,000 | -- | |
| Leasehold Conv With Agreement Of Sale Fee Purchase Hawaii | $70,000 | -- | |
| Leasehold Conv With Agreement Of Sale Fee Purchase Hawaii | $70,000 | -- |
Mortgage History
| Date | Status | Loan Amount | Loan Type |
|---|---|---|---|
| Open | $393,750 | Purchase Money Mortgage | |
| Closed | $393,750 | Purchase Money Mortgage | |
| Previous Owner | $170,000 | Purchase Money Mortgage |
Source: LINK
MLS Number: 92416
APN: NANT-000-068-000-000-0007-09-000-000
- 15 Nancy Ann Ln
- 13 Nancy Ann Ln
- 19 Honeysuckle Dr
- 6 Honeysuckle Dr
- 11 Woodland Dr
- 15 Skyline Dr
- 10 Beach Grass Rd
- 2 Goldenrod Ct
- 20 Nancy Ann Ln
- 36 Lovers Ln
- 1 Airport Rd Unit Lot A
- 1 Airport Rd Unit Lot B
- 11 Killdeer Ln
- 103A Old Rd S
- 50 Lovers Ln
- 33 Goldfinch Dr
- 6 Dovekie Ct
- 4 Fawn Ln
- 13 Fawn Ln
- 7 White St
- 23 Kittiwake Ln
- 106A Surfside Rd Unit EAST
- 30 Madequecham Valley Rd
- 1A Pochick Ave
- 1 Pochick Ave
- 63 Monomoy Rd
- 15 N Beach St
- 77 Sparks Ave
- 2 Drew Ln
- 76 Orange St
- 12 Pond View Dr Unit Cottage
- 12 Pond View Dr
- 49 Pine St
- 10 Lyon St
- 20 Cato Ln
- 28 Pleasant St
- 25 Washington St
- 9999 Confidential
- 4 Traders Ln
- 5 Green Ln

