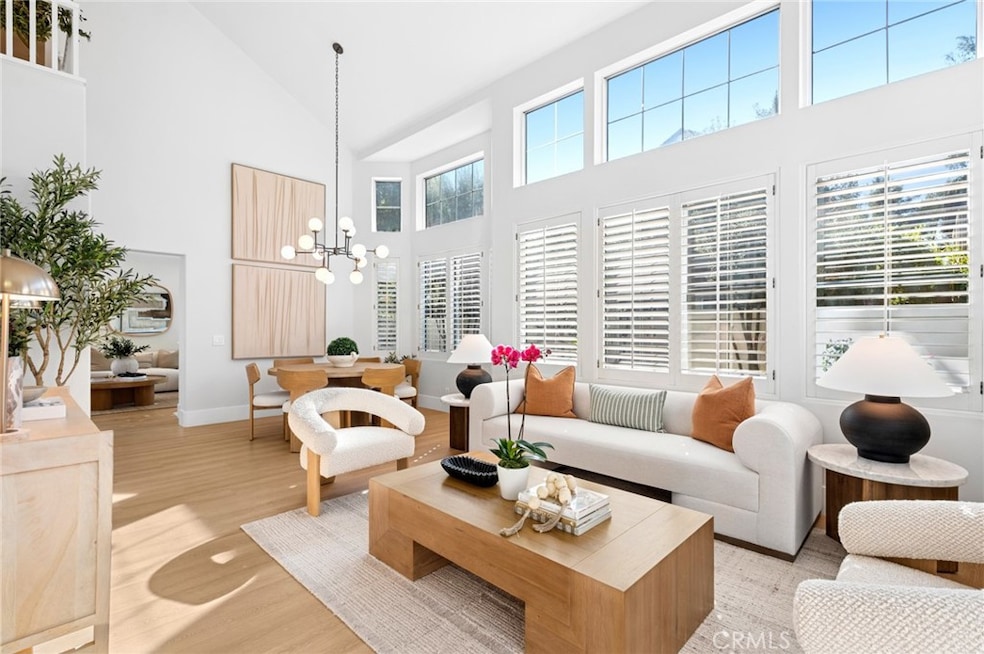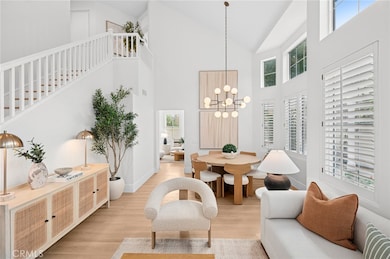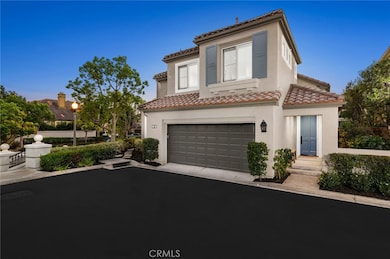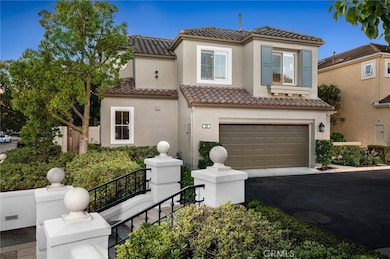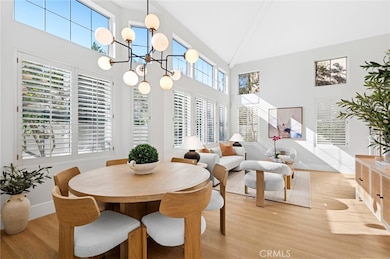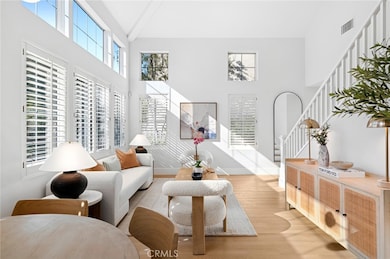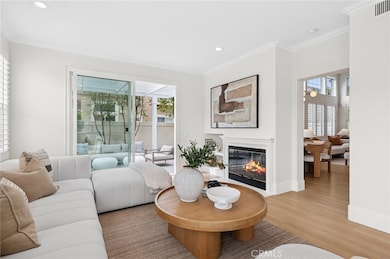20 Fecamp Newport Coast, CA 92657
Newport Ridge NeighborhoodEstimated payment $16,847/month
Highlights
- Golf Course Community
- Heated In Ground Pool
- 0.54 Acre Lot
- Newport Coast Elementary School Rated A
- Updated Kitchen
- Open Floorplan
About This Home
Impeccably Remodeled & Rare Detached Residence: Nestled within the coveted gated community of Sancerre, 20 Fecamp embodies the best of Newport Coast living—where luxury, comfort, and thoughtful design come together seamlessly. Completely reimagined from top to bottom, this fully detached three-bedroom, 2.5 bathroom residence offers a rare turnkey opportunity at an exceptional value, with nearly every surface and system upgraded to modern perfection. Positioned on a desirable corner lot with a beautifully landscaped wraparound yard, this home enjoys exceptional privacy and natural light. Inside, soaring two-story ceilings and expansive windows create an airy, open atmosphere, while the re-envisioned kitchen opens gracefully to the outdoor spaces—ideal for entertaining or quiet relaxation. Residents of Sancerre enjoy resort-style amenities including a pool, spa, and barbecue area, along with direct access to a large adjacent dog park. The community is also within walking distance to brand-new pickleball courts and the Newport Coast Shopping Center, featuring upscale dining, coffee shops, and convenient retail. This prime Newport Coast location provides effortless access to Pelican Hill Resort, Crystal Cove State Park and shopping center, Corona del Mar Village, and world-class beaches, as well as top-rated schools such as Sage Hill, Harbor Day, and Newport Coast Elementary. A rare offering: a detached, comprehensively remodeled home in Newport Coast with a beautifully landscaped wraparound yard—move-in ready and priced under $3 million. Homes of this quality and value in Newport Coast rarely come available. Schedule your private showing today before it’s gone!
Listing Agent
Luxe Real Estate Brokerage Phone: 949-922-5125 License #01715970 Listed on: 10/29/2025
Open House Schedule
-
Saturday, December 06, 20251:00 to 4:00 pm12/6/2025 1:00:00 PM +00:0012/6/2025 4:00:00 PM +00:00Add to Calendar
Property Details
Home Type
- Condominium
Est. Annual Taxes
- $21,483
Year Built
- Built in 1996 | Remodeled
Lot Details
- No Common Walls
- Cul-De-Sac
- Level Lot
- Sprinkler System
- Density is up to 1 Unit/Acre
HOA Fees
Parking
- 2 Car Attached Garage
- Electric Vehicle Home Charger
- Parking Available
- Two Garage Doors
- Automatic Gate
Home Design
- Mediterranean Architecture
- Entry on the 1st floor
- Brick Foundation
- Spanish Tile Roof
- Stucco
Interior Spaces
- 1,716 Sq Ft Home
- 2-Story Property
- Open Floorplan
- Built-In Features
- Cathedral Ceiling
- Recessed Lighting
- Double Pane Windows
- Plantation Shutters
- Family Room with Fireplace
- Family Room Off Kitchen
- Living Room
- Dining Room
- Neighborhood Views
Kitchen
- Updated Kitchen
- Open to Family Room
- Eat-In Kitchen
- Walk-In Pantry
- Convection Oven
- Gas Oven
- Built-In Range
- Range Hood
- Microwave
- Ice Maker
- Dishwasher
- Kitchen Island
- Granite Countertops
- Quartz Countertops
Bedrooms and Bathrooms
- 3 Bedrooms
- All Upper Level Bedrooms
- Walk-In Closet
- Remodeled Bathroom
- Quartz Bathroom Countertops
- Dual Vanity Sinks in Primary Bathroom
- Bathtub with Shower
Laundry
- Laundry Room
- Laundry in Garage
- Dryer
- Washer
Home Security
Pool
- Heated In Ground Pool
- Heated Spa
- In Ground Spa
Outdoor Features
- Covered Patio or Porch
- Exterior Lighting
- Rain Gutters
Schools
- Newport Coast Elementary School
- Corona Del Mar Middle School
- Corona Del Mar High School
Utilities
- Central Air
- 220 Volts in Garage
- Natural Gas Connected
- Cable TV Available
Listing and Financial Details
- Tax Lot 15
- Tax Tract Number 14798
- Assessor Parcel Number 93646362
- $596 per year additional tax assessments
- Seller Considering Concessions
Community Details
Overview
- 144 Units
- Sancerre @ Newp Ridge Association, Phone Number (949) 218-9970
- Newport Ridge Assoc Association
- Pmp HOA
- Sancerre Subdivision
Amenities
- Community Barbecue Grill
Recreation
- Golf Course Community
- Tennis Courts
- Pickleball Courts
- Community Playground
- Community Pool
- Community Spa
- Dog Park
- Hiking Trails
- Bike Trail
Security
- Controlled Access
- Carbon Monoxide Detectors
- Fire and Smoke Detector
Map
Home Values in the Area
Average Home Value in this Area
Tax History
| Year | Tax Paid | Tax Assessment Tax Assessment Total Assessment is a certain percentage of the fair market value that is determined by local assessors to be the total taxable value of land and additions on the property. | Land | Improvement |
|---|---|---|---|---|
| 2025 | $21,483 | $2,080,800 | $1,834,130 | $246,670 |
| 2024 | $21,483 | $2,040,000 | $1,798,166 | $241,834 |
| 2023 | $13,922 | $1,325,569 | $1,105,182 | $220,387 |
| 2022 | $13,660 | $1,299,578 | $1,083,512 | $216,066 |
| 2021 | $12,227 | $1,274,097 | $1,062,267 | $211,830 |
| 2020 | $13,327 | $1,261,033 | $1,051,375 | $209,658 |
| 2019 | $13,205 | $1,236,307 | $1,030,759 | $205,548 |
| 2018 | $12,953 | $1,212,066 | $1,010,548 | $201,518 |
| 2017 | $12,719 | $1,188,300 | $990,733 | $197,567 |
| 2016 | $9,211 | $865,808 | $657,625 | $208,183 |
| 2015 | $9,132 | $852,803 | $647,747 | $205,056 |
| 2014 | $9,384 | $836,098 | $635,058 | $201,040 |
Property History
| Date | Event | Price | List to Sale | Price per Sq Ft | Prior Sale |
|---|---|---|---|---|---|
| 11/21/2025 11/21/25 | For Rent | $9,900 | 0.0% | -- | |
| 11/05/2025 11/05/25 | Price Changed | $2,789,000 | -1.3% | $1,625 / Sq Ft | |
| 10/29/2025 10/29/25 | For Sale | $2,825,000 | +17.8% | $1,646 / Sq Ft | |
| 09/18/2025 09/18/25 | Sold | $2,398,000 | -0.1% | $1,397 / Sq Ft | View Prior Sale |
| 08/24/2025 08/24/25 | For Sale | $2,399,888 | +0.1% | $1,399 / Sq Ft | |
| 08/23/2025 08/23/25 | Off Market | $2,398,000 | -- | -- | |
| 08/22/2025 08/22/25 | Pending | -- | -- | -- | |
| 08/11/2025 08/11/25 | Price Changed | $2,399,888 | -4.0% | $1,399 / Sq Ft | |
| 06/30/2025 06/30/25 | For Sale | $2,499,800 | +4.2% | $1,457 / Sq Ft | |
| 06/27/2025 06/27/25 | Off Market | $2,398,000 | -- | -- | |
| 06/17/2025 06/17/25 | Price Changed | $2,499,800 | -1.8% | $1,457 / Sq Ft | |
| 05/26/2025 05/26/25 | For Sale | $2,545,000 | +27.3% | $1,483 / Sq Ft | |
| 05/25/2023 05/25/23 | Sold | $2,000,000 | +0.3% | $1,166 / Sq Ft | View Prior Sale |
| 04/27/2023 04/27/23 | Pending | -- | -- | -- | |
| 04/18/2023 04/18/23 | For Sale | $1,995,000 | +71.2% | $1,163 / Sq Ft | |
| 06/29/2016 06/29/16 | Sold | $1,165,000 | -2.8% | $666 / Sq Ft | View Prior Sale |
| 05/20/2016 05/20/16 | Pending | -- | -- | -- | |
| 05/01/2016 05/01/16 | For Sale | $1,198,800 | +2.9% | $685 / Sq Ft | |
| 04/30/2016 04/30/16 | Off Market | $1,165,000 | -- | -- | |
| 04/14/2016 04/14/16 | Price Changed | $1,198,800 | -2.5% | $685 / Sq Ft | |
| 03/18/2016 03/18/16 | Price Changed | $1,229,000 | -1.6% | $702 / Sq Ft | |
| 02/10/2016 02/10/16 | For Sale | $1,249,000 | 0.0% | $714 / Sq Ft | |
| 06/11/2014 06/11/14 | Rented | $4,200 | 0.0% | -- | |
| 06/11/2014 06/11/14 | For Rent | $4,200 | -- | -- |
Purchase History
| Date | Type | Sale Price | Title Company |
|---|---|---|---|
| Grant Deed | $2,398,000 | Western Resources Title Compan | |
| Deed | -- | None Listed On Document | |
| Grant Deed | $2,000,000 | Chicago Title Company | |
| Grant Deed | $1,165,000 | Equity Title | |
| Interfamily Deed Transfer | -- | Equity Title | |
| Interfamily Deed Transfer | -- | Western Resources Title | |
| Grant Deed | $800,000 | Western Resources Title | |
| Interfamily Deed Transfer | -- | California Counties Title Co | |
| Interfamily Deed Transfer | -- | California Counties Title Co | |
| Interfamily Deed Transfer | -- | None Available | |
| Grant Deed | $940,000 | First American Title Co | |
| Interfamily Deed Transfer | -- | -- | |
| Grant Deed | -- | -- | |
| Grant Deed | $422,500 | First American Title Ins Co | |
| Quit Claim Deed | -- | First American Title Ins Co | |
| Grant Deed | $313,000 | First American Title Ins Co |
Mortgage History
| Date | Status | Loan Amount | Loan Type |
|---|---|---|---|
| Open | $2,038,000 | New Conventional | |
| Previous Owner | $1,300,000 | New Conventional | |
| Previous Owner | $932,000 | Adjustable Rate Mortgage/ARM | |
| Previous Owner | $516,000 | New Conventional | |
| Previous Owner | $417,000 | New Conventional | |
| Previous Owner | $445,000 | Purchase Money Mortgage | |
| Previous Owner | $203,000 | No Value Available |
Source: California Regional Multiple Listing Service (CRMLS)
MLS Number: OC25249252
APN: 936-463-62
