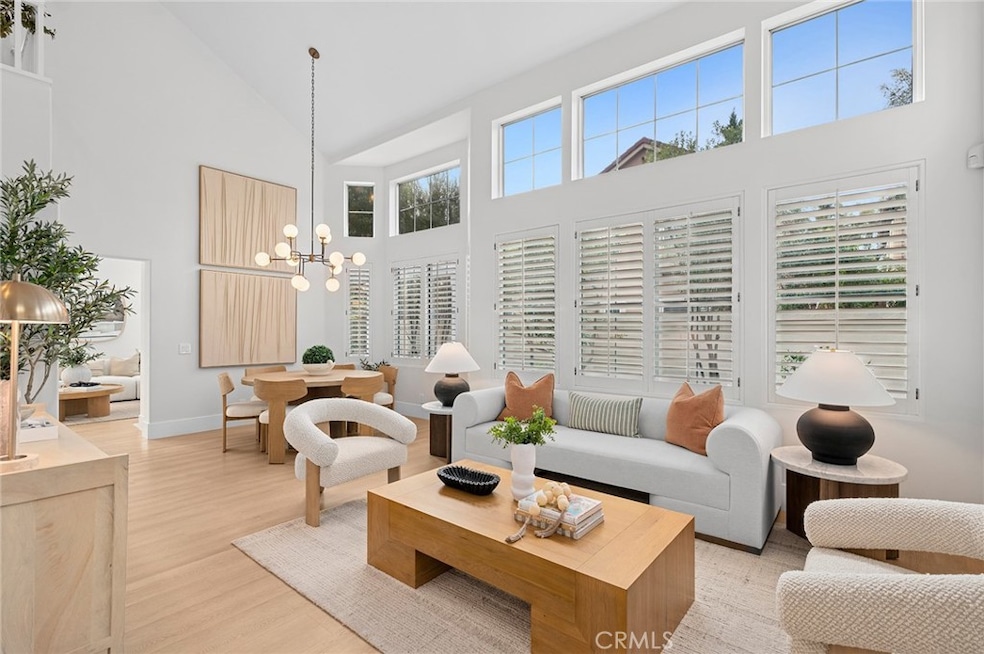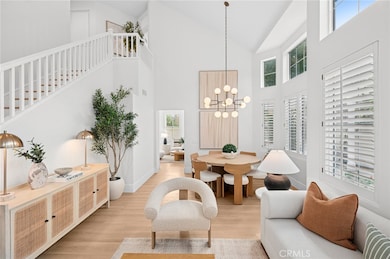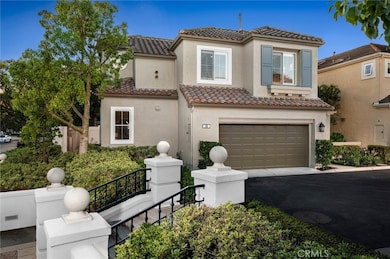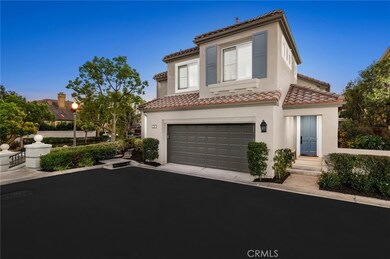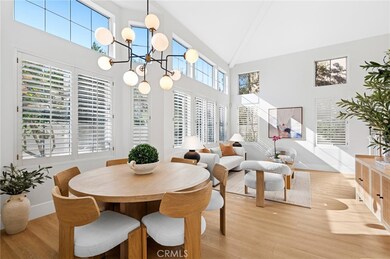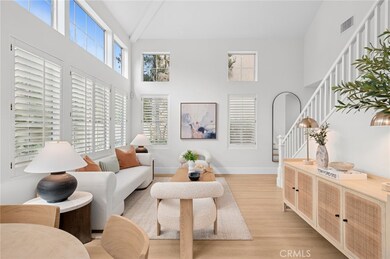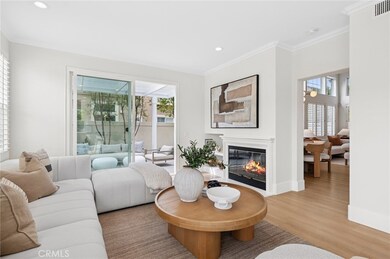
20 Fecamp Newport Coast, CA 92657
Newport Ridge NeighborhoodHighlights
- Golf Course Community
- Heated In Ground Pool
- 0.54 Acre Lot
- Newport Coast Elementary School Rated A
- Updated Kitchen
- Open Floorplan
About This Home
**AVAILABLE FOR RENT: TERMS ARE NEGOTIABLE** Impeccably Remodeled & Rare Detached Residence: Nestled within the coveted gated community of Sancerre, 20 Fecamp embodies the best of Newport Coast living where luxury, comfort, and thoughtful design come together seamlessly. Completely reimagined from top to bottom, this fully detached three-bedroom, 2.5 bathroom residence offers a rare turnkey opportunity at an exceptional value, with nearly every surface and system upgraded to modern perfection. Positioned on a desirable corner lot with a beautifully landscaped wraparound yard, this home enjoys exceptional privacy and natural light. Inside, soaring two-story ceilings and expansive windows create an airy, open atmosphere, while the re-envisioned kitchen opens gracefully to the outdoor spaces ideal for entertaining or quiet relaxation. Residents of Sancerre enjoy resort-style amenities including a pool, spa, and barbecue area, along with direct access to a large adjacent dog park. The community is also within walking distance to brand-new pickleball courts and the Newport Coast Shopping Center, featuring upscale dining, coffee shops, and convenient retail. This prime Newport Coast location provides effortless access to Pelican Hill Resort, Crystal Cove State Park and shopping center, Corona del Mar Village, and world-class beaches, as well as top-rated schools such as Sage Hill, Harbor Day, and Newport Coast Elementary. A rare rental offering: a detached, comprehensively remodeled home in Newport Coast with a beautifully landscaped wraparound yard move-in ready. Homes of this quality and value in Newport Coast rarely come available. Schedule your private showing today before it’s gone!
Listing Agent
Luxe Real Estate Brokerage Phone: 714-865-5969 License #01317949 Listed on: 11/21/2025
Condo Details
Home Type
- Condominium
Est. Annual Taxes
- $21,483
Year Built
- Built in 1996 | Remodeled
Lot Details
- No Common Walls
- Cul-De-Sac
- Level Lot
- Sprinkler System
- Density is up to 1 Unit/Acre
HOA Fees
Parking
- 2 Car Attached Garage
- Electric Vehicle Home Charger
- Parking Available
- Two Garage Doors
- Automatic Gate
Home Design
- Mediterranean Architecture
- Entry on the 1st floor
- Brick Foundation
- Spanish Tile Roof
- Stucco
Interior Spaces
- 1,716 Sq Ft Home
- 2-Story Property
- Open Floorplan
- Built-In Features
- Cathedral Ceiling
- Recessed Lighting
- Double Pane Windows
- Plantation Shutters
- Family Room with Fireplace
- Family Room Off Kitchen
- Living Room
- Dining Room
- Neighborhood Views
Kitchen
- Updated Kitchen
- Open to Family Room
- Eat-In Kitchen
- Walk-In Pantry
- Convection Oven
- Gas Oven
- Built-In Range
- Range Hood
- Microwave
- Ice Maker
- Dishwasher
- Kitchen Island
- Granite Countertops
- Quartz Countertops
Bedrooms and Bathrooms
- 3 Bedrooms
- All Upper Level Bedrooms
- Walk-In Closet
- Remodeled Bathroom
- Quartz Bathroom Countertops
- Dual Vanity Sinks in Primary Bathroom
- Bathtub with Shower
Laundry
- Laundry Room
- Laundry in Garage
- Dryer
- Washer
Home Security
Pool
- Heated In Ground Pool
- Heated Spa
- In Ground Spa
Outdoor Features
- Covered Patio or Porch
- Exterior Lighting
- Rain Gutters
Utilities
- Central Air
- 220 Volts in Garage
- Natural Gas Connected
- Cable TV Available
Listing and Financial Details
- Security Deposit $9,900
- Rent includes association dues, gardener, sewer, trash collection
- 12-Month Minimum Lease Term
- Available 11/21/25
- Tax Lot 15
- Tax Tract Number 14798
- Assessor Parcel Number 93646362
Community Details
Overview
- 144 Units
- Sancerre @ Newp Ridge Association, Phone Number (949) 218-9970
- Newport Ridge Assoc Association
- Pmp HOA
- Sancerre Subdivision
Amenities
- Community Barbecue Grill
Recreation
- Golf Course Community
- Tennis Courts
- Pickleball Courts
- Community Pool
- Community Spa
- Dog Park
- Hiking Trails
- Bike Trail
Pet Policy
- Call for details about the types of pets allowed
Security
- Carbon Monoxide Detectors
- Fire and Smoke Detector
Map
About the Listing Agent

Paul Daftarian, co-founder, and principal of the Daftarian Group has forged a sterling reputation for luxury real estate sales representation throughout Southern California over a career that spans more than fifteen years. An agent of choice for discerning clients – ranging from first-time buyers to sophisticated investors – Paul is known for his extensive expertise and six-star service. Today, Paul focuses his practice on the most exclusive enclaves in coastal orange county.
Beyond
Paul's Other Listings
Source: California Regional Multiple Listing Service (CRMLS)
MLS Number: OC25264699
APN: 936-463-62
