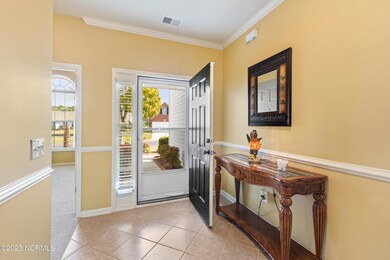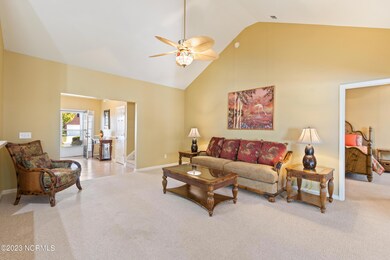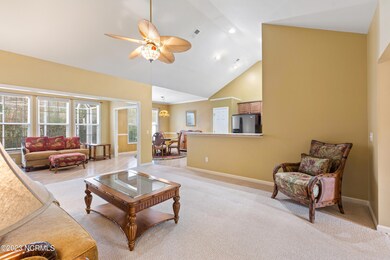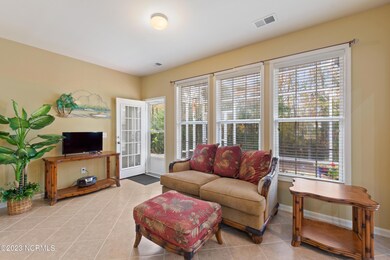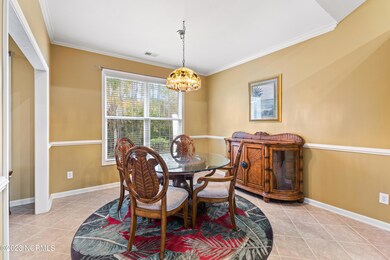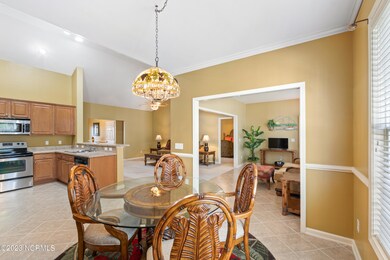
20 Field Planters Cir Calabash, NC 28467
Highlights
- Fitness Center
- Clubhouse
- Main Floor Primary Bedroom
- Pond View
- Vaulted Ceiling
- Community Pool
About This Home
As of April 2024REDUCED!! This lovely open and airy 3 bedroom, 2 bath well-maintained townhome has over 2000 square feet, with a wooded view in the back and a view of the pond in the front, all in the sought after community of The Farm at Brunswick County. The living room, dining room, kitchen and Carolina room provide an open room concept with vaulted ceilings in the kitchen and living room. Directly off the living room, the owner's suite boasts a vaulted ceiling, walk-in-closet, ensuite bath with garden tub, walk-in-shower, separate lavatory and linen closet. On the other side of the main floor, you will find two guest bedrooms and the second bath.The laundry room is located as you enter from the double car garage. An added feature is a Mistubishi HVAC mini-split unit in the garage. Upstairs offers a bonus room or potential 4th bedroom with walk in closet and attic storage. Furniture is negotiable.The community at The Farm is welcoming, offering amenities from a community pool and clubhouse, to a fitness center and playground. Sandy Beaches, Shops, Restaurants, Parks are minutes away. Schedule your showing today! Calabash is conveniently located to Myrtle Beach and Charleston, Ocean Isle Beach, Wilmington, Raleigh, Charlotte, Interstate 95 and the NC Mountains. We have two airports nearby in Myrtle Beach and Wilmington. The Farm at Brunswick is calling your name!
Last Agent to Sell the Property
The Saltwater Agency License #322724 Listed on: 11/21/2023
Townhouse Details
Home Type
- Townhome
Est. Annual Taxes
- $805
Year Built
- Built in 2006
Lot Details
- 3,703 Sq Ft Lot
- Lot Dimensions are 40'x90'x40'x92'
HOA Fees
- $308 Monthly HOA Fees
Home Design
- Brick Exterior Construction
- Slab Foundation
- Wood Frame Construction
- Architectural Shingle Roof
- Vinyl Siding
- Stick Built Home
Interior Spaces
- 2,051 Sq Ft Home
- 2-Story Property
- Vaulted Ceiling
- Ceiling Fan
- Blinds
- Entrance Foyer
- Combination Dining and Living Room
- Pond Views
- Home Security System
Kitchen
- Self-Cleaning Oven
- Stove
- Built-In Microwave
- Ice Maker
- Dishwasher
- Disposal
Flooring
- Carpet
- Tile
Bedrooms and Bathrooms
- 3 Bedrooms
- Primary Bedroom on Main
- Walk-In Closet
- 2 Full Bathrooms
- Walk-in Shower
Laundry
- Laundry Room
- Dryer
- Washer
Parking
- 2 Car Attached Garage
- Front Facing Garage
- Garage Door Opener
- Driveway
- Off-Street Parking
Outdoor Features
- Screened Patio
Schools
- Jessie Mae Monroe Elementary School
- Shallotte Middle School
- West Brunswick High School
Utilities
- Central Air
- Heat Pump System
- Electric Water Heater
- Municipal Trash
Listing and Financial Details
- Tax Lot 178
- Assessor Parcel Number 225mf010
Community Details
Overview
- Aam Association, Phone Number (800) 341-0257
- The Farm Subdivision
- Maintained Community
Amenities
- Clubhouse
Recreation
- Community Playground
- Fitness Center
- Community Pool
Security
- Resident Manager or Management On Site
- Storm Doors
- Fire and Smoke Detector
Ownership History
Purchase Details
Home Financials for this Owner
Home Financials are based on the most recent Mortgage that was taken out on this home.Purchase Details
Home Financials for this Owner
Home Financials are based on the most recent Mortgage that was taken out on this home.Similar Homes in Calabash, NC
Home Values in the Area
Average Home Value in this Area
Purchase History
| Date | Type | Sale Price | Title Company |
|---|---|---|---|
| Warranty Deed | $190,000 | None Available | |
| Warranty Deed | $190,000 | None Available |
Mortgage History
| Date | Status | Loan Amount | Loan Type |
|---|---|---|---|
| Open | $14,000 | Credit Line Revolving | |
| Open | $135,000 | New Conventional | |
| Closed | $170,900 | Purchase Money Mortgage | |
| Previous Owner | $170,910 | New Conventional |
Property History
| Date | Event | Price | Change | Sq Ft Price |
|---|---|---|---|---|
| 08/05/2024 08/05/24 | Rented | $1,950 | 0.0% | -- |
| 07/23/2024 07/23/24 | Price Changed | $1,950 | -7.1% | $1 / Sq Ft |
| 07/17/2024 07/17/24 | Price Changed | $2,100 | -2.3% | $1 / Sq Ft |
| 05/13/2024 05/13/24 | Price Changed | $2,150 | -4.4% | $1 / Sq Ft |
| 04/02/2024 04/02/24 | For Rent | $2,250 | 0.0% | -- |
| 04/01/2024 04/01/24 | Sold | $275,000 | -8.3% | $134 / Sq Ft |
| 02/25/2024 02/25/24 | Pending | -- | -- | -- |
| 02/20/2024 02/20/24 | Price Changed | $299,900 | -2.9% | $146 / Sq Ft |
| 11/21/2023 11/21/23 | For Sale | $309,000 | -- | $151 / Sq Ft |
Tax History Compared to Growth
Tax History
| Year | Tax Paid | Tax Assessment Tax Assessment Total Assessment is a certain percentage of the fair market value that is determined by local assessors to be the total taxable value of land and additions on the property. | Land | Improvement |
|---|---|---|---|---|
| 2024 | $1,410 | $273,730 | $22,000 | $251,730 |
| 2023 | $739 | $273,730 | $22,000 | $251,730 |
| 2022 | $0 | $183,780 | $25,000 | $158,780 |
| 2021 | $0 | $183,780 | $25,000 | $158,780 |
| 2020 | $464 | $183,780 | $25,000 | $158,780 |
| 2019 | $1,234 | $25,820 | $25,000 | $820 |
| 2018 | $1,125 | $25,980 | $25,000 | $980 |
| 2017 | $1,125 | $25,980 | $25,000 | $980 |
| 2016 | $1,100 | $25,980 | $25,000 | $980 |
| 2015 | $1,100 | $170,550 | $25,000 | $145,550 |
| 2014 | $1,012 | $167,702 | $25,000 | $142,702 |
Agents Affiliated with this Home
-

Seller's Agent in 2024
Courtney Devlin
Starheel Properties, Inc.
(910) 386-8097
19 in this area
79 Total Sales
-
D
Seller's Agent in 2024
Debra Cornwell
The Saltwater Agency
(336) 406-5525
1 in this area
10 Total Sales
-
M
Buyer's Agent in 2024
Mike Smith
The Saltwater Agency
(910) 547-7278
8 in this area
153 Total Sales
Map
Source: Hive MLS
MLS Number: 100415877
APN: 225MF010
- 26 Field Planters Cir
- 185 Carolina Farms Blvd
- 73 Field Planters Cir
- 179 Carolina Farms Blvd
- 94 Field Planters Cir
- 100 Cobblers Cir
- 109 Cobblers Cir
- 111 Cobblers Cir
- 8846 Baton Rouge Ave NW
- 558 Tullimore Ln NW
- 19 Cattle Run Ln
- 157 Carolina Farms Blvd
- 36 Calabash Lakes Blvd
- 915 Corn Planters Cir
- 146 Planters Row Ln
- 96 Calabash Lakes Blvd
- 907 Corn Planters Cir
- 2131 Cass Lake Dr Unit 662
- 2131 Cass Lake Dr
- 2129 Cass Lake Dr

