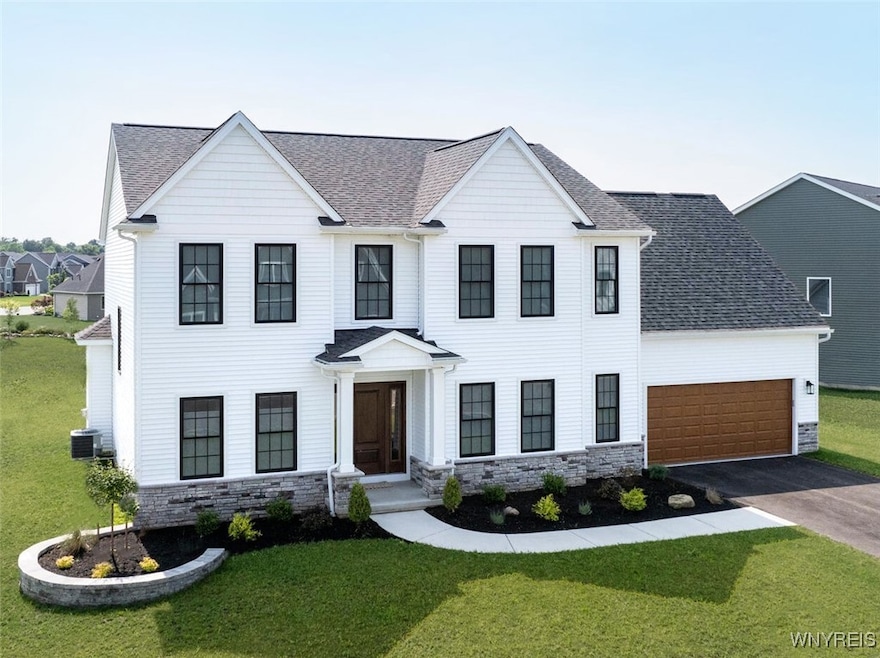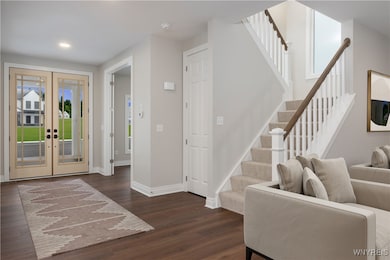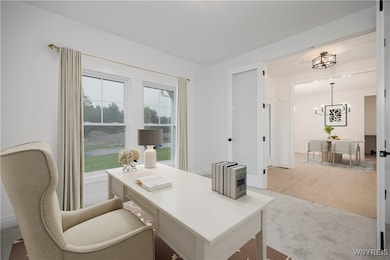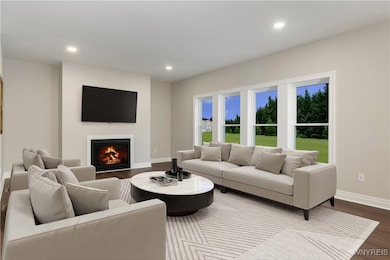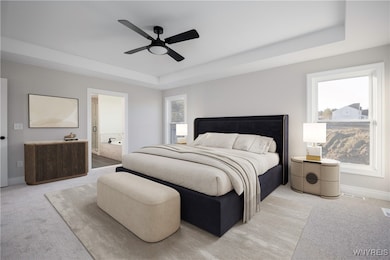20 Fieldstream Ln Lancaster, NY 14086
Estimated payment $5,024/month
Highlights
- New Construction
- Home fronts a pond
- 1 Fireplace
- Lancaster High School Rated A-
- Farmhouse Style Home
- Great Room
About This Home
Coming home to The Newport is a steady reminder of the good things in your life. The classic lines have timeless beauty while architectural details give the home’s exterior a fresh perspective. Whether coming in through the spacious foyer or the convenient entry from the garage, you feel the difference in this home. With roughly 3,200 square feet spread over two levels, there’s an openness that says “grandeur”, blended with your chosen finishes—colors, fixtures, flooring and countertops —that make it uniquely yours. The kitchen serves up plenty of workspace, including a center island. When you’re ready to serve the meal in your formal dining room, it’s a few steps away, next to your walk-in pantry. On those days when you prefer more casual dining, your kitchen is part of a large open floor plan, with sight lines that span the full width of your home. The second floor’s 4 bedrooms—including the primary suite—are designed with enough space in between the rooms to maximize your privacy. The en suite primary bath has all the spa-like comforts you deserve: soaking tub, separate step-in shower, and dual vanities. The Newport is your reward for making the right choices in your life!
Listing Agent
Listing by Forbes Capretto Homes Brokerage Phone: 716-688-5597 License #35CA1096760 Listed on: 06/12/2025
Home Details
Home Type
- Single Family
Year Built
- Built in 2025 | New Construction
Lot Details
- Lot Dimensions are 100x200
- Home fronts a pond
- Rectangular Lot
Parking
- 2 Car Attached Garage
- Garage Door Opener
- Driveway
Home Design
- Farmhouse Style Home
- Poured Concrete
- Vinyl Siding
Interior Spaces
- 3,164 Sq Ft Home
- 2-Story Property
- 1 Fireplace
- Sliding Doors
- Entrance Foyer
- Great Room
- Formal Dining Room
- Home Office
- Carpet
- Property Views
Kitchen
- Open to Family Room
- Eat-In Kitchen
- Breakfast Bar
- Walk-In Pantry
- Kitchen Island
- Quartz Countertops
- Disposal
Bedrooms and Bathrooms
- 4 Bedrooms
- En-Suite Primary Bedroom
Laundry
- Laundry Room
- Laundry on upper level
Basement
- Basement Fills Entire Space Under The House
- Sump Pump
Eco-Friendly Details
- Energy-Efficient Appliances
- Energy-Efficient Windows
- Energy-Efficient HVAC
- Energy-Efficient Lighting
Schools
- William Street Elementary School
- Lancaster Middle School
- Lancaster High School
Utilities
- Forced Air Heating and Cooling System
- Heating System Uses Gas
- Programmable Thermostat
- Tankless Water Heater
- Cable TV Available
Community Details
- Fieldstream/Newport Subdivision, Forbes/Newport Floorplan
Listing and Financial Details
- Tax Lot 35
Map
Home Values in the Area
Average Home Value in this Area
Property History
| Date | Event | Price | Change | Sq Ft Price |
|---|---|---|---|---|
| 06/12/2025 06/12/25 | For Sale | $799,900 | -- | $253 / Sq Ft |
Source: Western New York Real Estate Information Services (WNYREIS)
MLS Number: B1614662
- 36 Fieldstream Ln
- 21 Fieldstream Ln
- 24 Bluejay Cir
- 9 Foxwood Row
- 114 Slate Bottom Dr
- 70 Eastwood Pkwy
- 4858 William St
- 499 Lake Ave
- 4830 Transit Rd
- 13 Eastwood Pkwy
- 25 Windsor Ridge Dr
- 180 Prince Dr
- 132 N Prince Dr
- 10 Joseph Dr
- 39 Madeira Dr
- 58 Williamsburg Ln
- 67 Madeira Dr
- 55 Benz Dr
- 92 N Prince Dr
- 4938 Clinton St
- 4845 Transit Rd
- 4781 Transit Rd
- 4805 Transit Rd
- 4791 William St
- 4800 Transit Rd
- 43 Jeffrey Dr
- 5050 Transit Rd
- 11 Robert Dr
- 2880 Transit Rd
- 2852 Transit Rd
- 10-79 Haley Ln
- 5333 Broadway St Unit 2
- 5333 Broadway St Unit 1
- 22 St John St Unit 3
- 19 W Main St
- 591 Terrace Park Unit G-3
- 591 Terrace Park Unit 212
- 48 Cowing St Unit 2
- 48 Cowing St Unit 1
- 5827 Broadway St Unit 201
