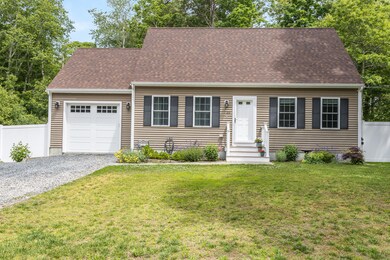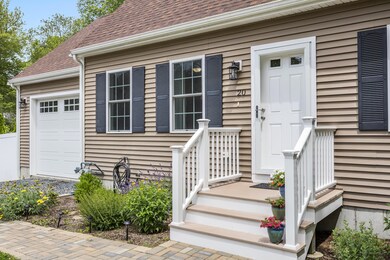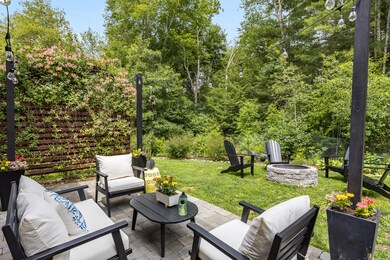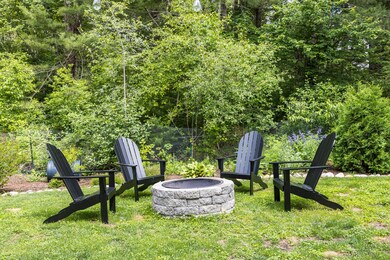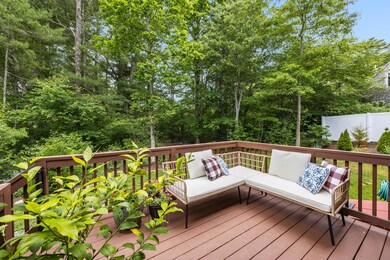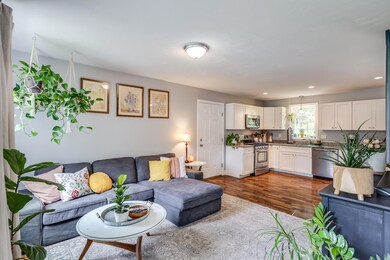
20 Flowing Pond Cir Osterville, MA 02655
Osterville NeighborhoodHighlights
- Cape Cod Architecture
- Deck
- No HOA
- West Villages Elementary School Rated A-
- Wooded Lot
- Fenced Yard
About This Home
As of August 2023Beautifully maintained Cape style home located on a cul-de-sac street in Osterville. Entering through the front door, you will be greeted by the living room that flows into the kitchen. To the left of the kitchen is the entrance into the one car garage. The kitchen features stainless steel appliances a gas stove and lovely granite countertops. To the right of the kitchen is a quaint dining area with a slider to a cozy deck and access to the beautiful back yard and patio. To the right of the dining area is the first floor bedroom, adjacent to the bedroom is the first floor full bath with laundry. First floor also has access to the basement. The second floor features the primary bedroom. Across the hall is what could be a home office, is currently being used as a bedroom. The second floor also features a shared full bath and a hall closet. The amazing work the owner has put into the yard is a pure love for gardening. In 2019 they installed a privacy fence and a tremendous amount of landscaping. The back yard features a wonderful private patio, a fire pit area, a vegetable garden and more perennials border the yard. Buyers and buyer's agents to verify all information.
Last Agent to Sell the Property
Gibson Sotheby's International Realty License #9036762 Listed on: 06/22/2023

Home Details
Home Type
- Single Family
Est. Annual Taxes
- $4,051
Year Built
- Built in 2015
Lot Details
- 0.53 Acre Lot
- Near Conservation Area
- Cul-De-Sac
- Street terminates at a dead end
- Fenced Yard
- Fenced
- Interior Lot
- Wooded Lot
- Garden
- Property is zoned RC
Parking
- 1 Car Attached Garage
Home Design
- Cape Cod Architecture
- Poured Concrete
- Pitched Roof
- Asphalt Roof
- Vinyl Siding
- Concrete Perimeter Foundation
Interior Spaces
- 1,346 Sq Ft Home
- 1-Story Property
- Recessed Lighting
- Living Room
Kitchen
- Gas Range
- Microwave
- Dishwasher
Flooring
- Carpet
- Vinyl
Bedrooms and Bathrooms
- 2 Bedrooms
- Primary bedroom located on second floor
- 2 Full Bathrooms
Laundry
- Laundry Room
- Laundry on main level
- Electric Dryer
- Washer
Basement
- Basement Fills Entire Space Under The House
- Interior Basement Entry
Outdoor Features
- Deck
- Patio
Utilities
- Forced Air Heating and Cooling System
- Electric Water Heater
- Private Sewer
Community Details
- No Home Owners Association
Listing and Financial Details
- Assessor Parcel Number 146067
Ownership History
Purchase Details
Similar Homes in Osterville, MA
Home Values in the Area
Average Home Value in this Area
Purchase History
| Date | Type | Sale Price | Title Company |
|---|---|---|---|
| Not Resolvable | $112,000 | -- |
Mortgage History
| Date | Status | Loan Amount | Loan Type |
|---|---|---|---|
| Open | $480,000 | Purchase Money Mortgage | |
| Closed | $306,684 | FHA | |
| Closed | $0 | No Value Available |
Property History
| Date | Event | Price | Change | Sq Ft Price |
|---|---|---|---|---|
| 08/31/2023 08/31/23 | Sold | $600,000 | +0.2% | $446 / Sq Ft |
| 07/03/2023 07/03/23 | Pending | -- | -- | -- |
| 06/22/2023 06/22/23 | For Sale | $599,000 | +78.9% | $445 / Sq Ft |
| 11/25/2016 11/25/16 | Sold | $334,900 | 0.0% | $224 / Sq Ft |
| 11/01/2016 11/01/16 | Pending | -- | -- | -- |
| 10/20/2016 10/20/16 | For Sale | $334,900 | +289.4% | $224 / Sq Ft |
| 10/16/2015 10/16/15 | Sold | $86,000 | -21.7% | $57 / Sq Ft |
| 08/22/2015 08/22/15 | Pending | -- | -- | -- |
| 10/04/2013 10/04/13 | For Sale | $109,900 | -- | $73 / Sq Ft |
Tax History Compared to Growth
Tax History
| Year | Tax Paid | Tax Assessment Tax Assessment Total Assessment is a certain percentage of the fair market value that is determined by local assessors to be the total taxable value of land and additions on the property. | Land | Improvement |
|---|---|---|---|---|
| 2025 | $4,635 | $572,900 | $159,600 | $413,300 |
| 2024 | $4,110 | $526,200 | $159,600 | $366,600 |
| 2023 | $3,951 | $473,700 | $145,100 | $328,600 |
| 2022 | $3,721 | $386,000 | $107,500 | $278,500 |
| 2021 | $3,643 | $347,300 | $107,500 | $239,800 |
| 2020 | $3,854 | $351,600 | $107,500 | $244,100 |
| 2019 | $3,681 | $326,300 | $107,500 | $218,800 |
| 2018 | $3,402 | $303,200 | $113,100 | $190,100 |
| 2017 | $2,974 | $276,400 | $113,100 | $163,300 |
| 2016 | $1,234 | $113,200 | $113,200 | $0 |
| 2015 | $1,215 | $112,000 | $112,000 | $0 |
Agents Affiliated with this Home
-
L
Seller's Agent in 2023
Lisa Menard
Gibson Sotheby's International Realty
(508) 246-0751
1 in this area
23 Total Sales
-

Buyer's Agent in 2023
Vaneide Martins
Weichert, Realtors-Donahue Partners
(508) 548-5412
1 in this area
29 Total Sales
-
R
Seller's Agent in 2016
Reciprocal Agent
Reciprocal Office
-
B
Buyer's Agent in 2016
Breen Wheatley Team
Kinlin Grover Real Estate
-
P
Seller's Agent in 2015
Pamela Roberts
oldCape Sotheby's International Realty
-
K
Buyer's Agent in 2015
Kathleen Fisher
Jack Conway & Co Inc
Map
Source: Cape Cod & Islands Association of REALTORS®
MLS Number: 22302550
APN: OSTE-000146-000000-000067

