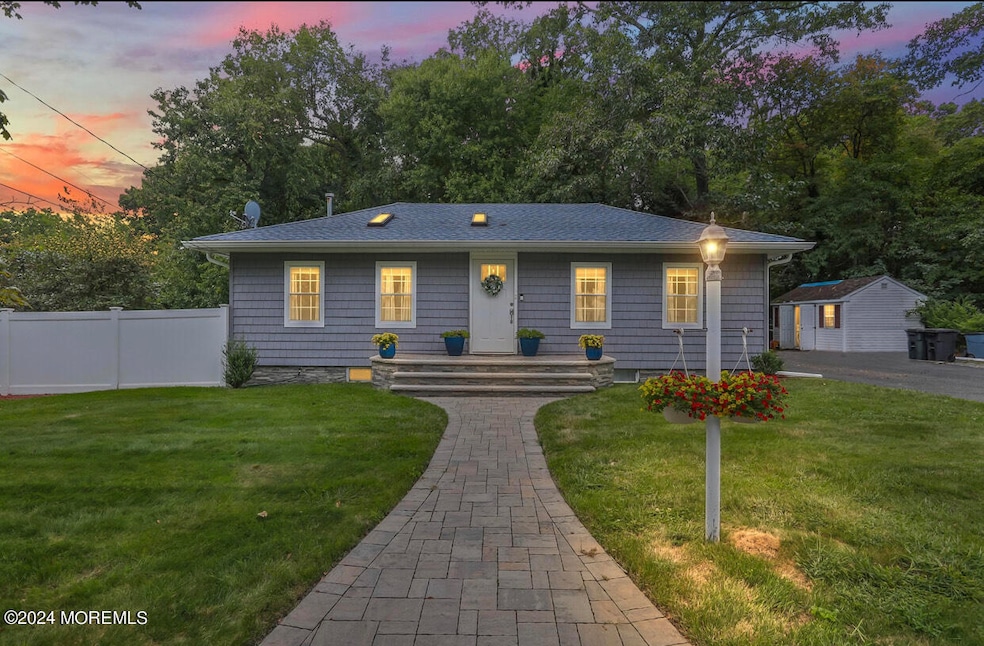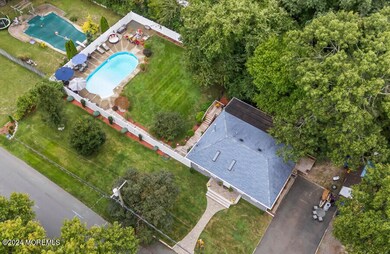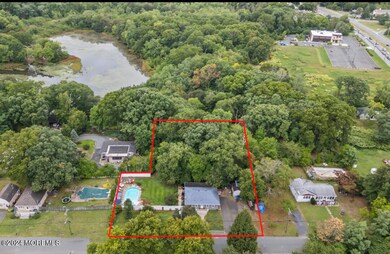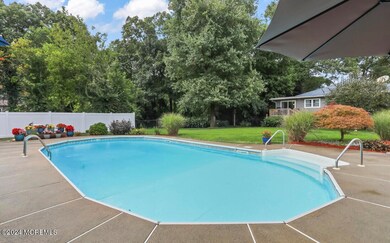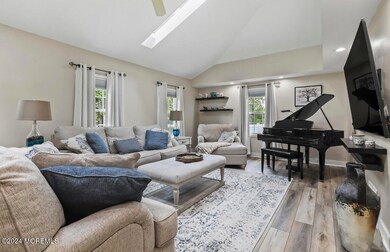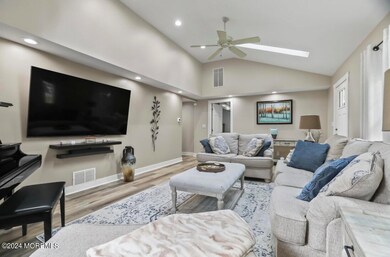
20 Forest Hill Ave Jackson, NJ 08527
Highlights
- In Ground Pool
- Custom Home
- Backs to Trees or Woods
- Senior Community
- Deck
- Bonus Room
About This Home
As of December 2024Welcome Home to this freshly updated and newly reassessed 4 bedroom 2 full bath custom expanded ranch that has the perfect blend of sophistication and class. With high end finishes flowing throughout the main level and vaulted ceilings, combined with the natural light from the skylights, you can meet and greet guests while dining in style overlooking the forest. Next you enter the kitchen of all kitchens, with 10' vaulted ceilings, premium custom cabinetry and custom tile work, not to mention a Bosch double convection/conventional oven, w/ stainless steel appliances, the works! Next onto the finished basement with 2 bonus entertainment rooms, 2 more bedrooms, and a huge storage room! The outside retreat is the icing on the cake , with gorgeous landscaping, and an in-ground pool. Book Now
Home Details
Home Type
- Single Family
Est. Annual Taxes
- $6,300
Year Built
- Built in 1953
Lot Details
- 0.64 Acre Lot
- Lot Dimensions are 150x200
- Fenced
- Backs to Trees or Woods
- Subdivision Possible
Home Design
- Custom Home
- Shingle Roof
Interior Spaces
- 2,688 Sq Ft Home
- 2-Story Property
- Crown Molding
- Ceiling height of 9 feet on the main level
- Ceiling Fan
- Skylights
- Recessed Lighting
- Window Screens
- Sliding Doors
- Bonus Room
- Laminate Flooring
- Dryer
Kitchen
- Double Oven
- Portable Range
- Range Hood
- Microwave
- Dishwasher
- Quartz Countertops
Bedrooms and Bathrooms
- 4 Bedrooms
- 2 Full Bathrooms
- Steam Shower
- Primary Bathroom includes a Walk-In Shower
Finished Basement
- Walk-Out Basement
- Basement Fills Entire Space Under The House
Parking
- Double-Wide Driveway
- Paved Parking
- On-Street Parking
- Off-Street Parking
Pool
- In Ground Pool
- Fence Around Pool
- Pool Equipment Stays
Outdoor Features
- Deck
- Shed
- Outdoor Gas Grill
Schools
- Crawford Rodriguez Elementary School
- Carl W. Goetz Middle School
- Jackson Memorial High School
Utilities
- Forced Air Zoned Heating and Cooling System
- Natural Gas Water Heater
Community Details
- Senior Community
- No Home Owners Association
- Jackson Twp Subdivision
Listing and Financial Details
- Exclusions: Personal belongings, indoor furniture.
- Assessor Parcel Number 12-08302-0000-00006
Ownership History
Purchase Details
Home Financials for this Owner
Home Financials are based on the most recent Mortgage that was taken out on this home.Purchase Details
Purchase Details
Similar Homes in Jackson, NJ
Home Values in the Area
Average Home Value in this Area
Purchase History
| Date | Type | Sale Price | Title Company |
|---|---|---|---|
| Deed | $550,000 | Madison Title | |
| Deed | $509,000 | Chicago Title | |
| Deed | $80,000 | -- |
Mortgage History
| Date | Status | Loan Amount | Loan Type |
|---|---|---|---|
| Previous Owner | $236,060 | FHA | |
| Previous Owner | $236,060 | FHA | |
| Previous Owner | $29,741 | FHA | |
| Previous Owner | $284,200 | FHA | |
| Previous Owner | $247,467 | Fannie Mae Freddie Mac | |
| Previous Owner | $60,000 | Stand Alone Second |
Property History
| Date | Event | Price | Change | Sq Ft Price |
|---|---|---|---|---|
| 12/12/2024 12/12/24 | Sold | $550,000 | -8.2% | $205 / Sq Ft |
| 11/07/2024 11/07/24 | Pending | -- | -- | -- |
| 10/04/2024 10/04/24 | Price Changed | $599,000 | -4.2% | $223 / Sq Ft |
| 09/26/2024 09/26/24 | For Sale | $625,000 | -- | $233 / Sq Ft |
Tax History Compared to Growth
Tax History
| Year | Tax Paid | Tax Assessment Tax Assessment Total Assessment is a certain percentage of the fair market value that is determined by local assessors to be the total taxable value of land and additions on the property. | Land | Improvement |
|---|---|---|---|---|
| 2025 | $6,524 | $533,300 | $200,700 | $332,600 |
| 2024 | $6,300 | $245,800 | $129,200 | $116,600 |
| 2023 | $6,172 | $245,800 | $129,200 | $116,600 |
| 2022 | $6,172 | $245,800 | $129,200 | $116,600 |
| 2021 | $6,093 | $245,800 | $129,200 | $116,600 |
| 2020 | $6,007 | $245,800 | $129,200 | $116,600 |
| 2019 | $5,926 | $245,800 | $129,200 | $116,600 |
| 2018 | $5,784 | $245,800 | $129,200 | $116,600 |
| 2017 | $5,644 | $245,800 | $129,200 | $116,600 |
| 2016 | $5,560 | $245,800 | $129,200 | $116,600 |
| 2015 | $5,464 | $245,800 | $129,200 | $116,600 |
| 2014 | $5,322 | $245,800 | $129,200 | $116,600 |
Agents Affiliated with this Home
-
Jason Miller
J
Seller's Agent in 2024
Jason Miller
EXP Realty
(848) 525-1021
3 in this area
6 Total Sales
Map
Source: MOREMLS (Monmouth Ocean Regional REALTORS®)
MLS Number: 22427978
APN: 12-08302-0000-00006
- 34 Forest Hill Ave
- 6 S Lakeview Dr
- 785 Bennetts Mills Rd
- 14 Cypress Ave
- 39 Colonial Ct Unit 117
- 48 Colonial Ct Unit 113
- 31 Forge Ct
- 5 Poplar St
- 7 Colonial Ct
- 53 Renee Ct
- 52 Renee Ct Unit 52
- 3 Cypress Ave
- 6 Revere Ct
- 89 Rita Ln
- 28 Independence Ct
- 209 Begonia Ct
- 204 Begonia Ct Unit 204
- 201 Begonia Ct Unit 201
- 1400 Dahlia Ct Unit 1400
- 2001 Begonia Ct
