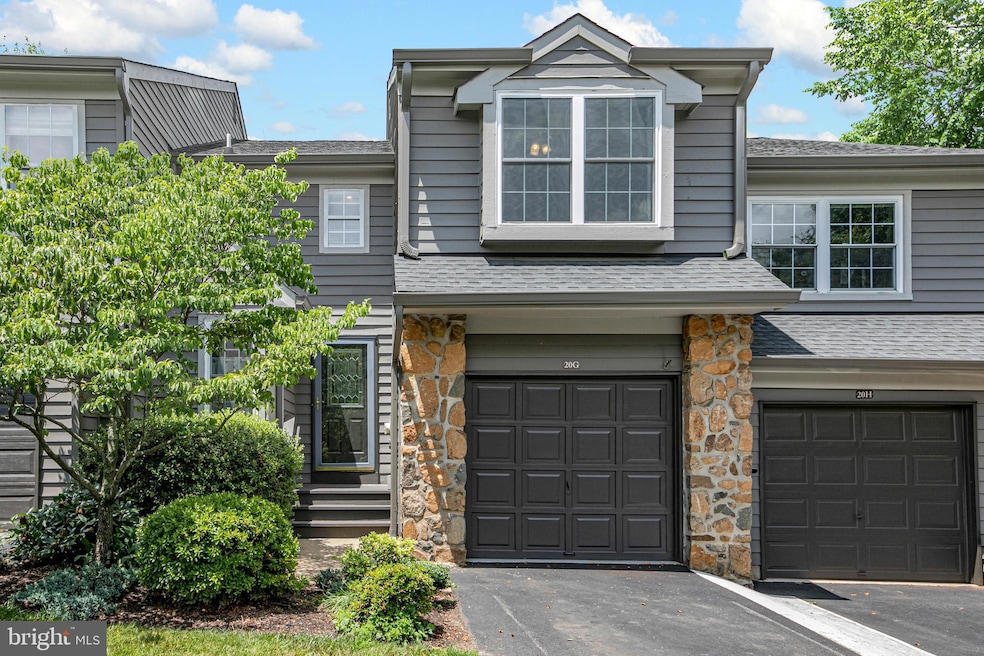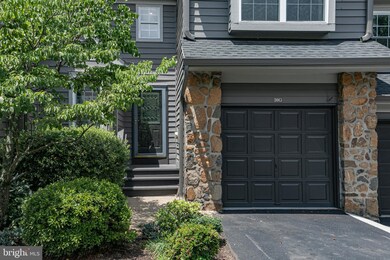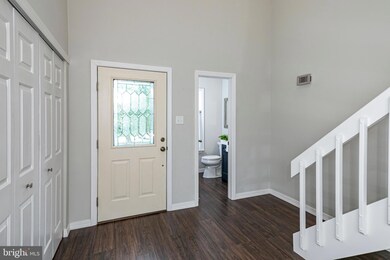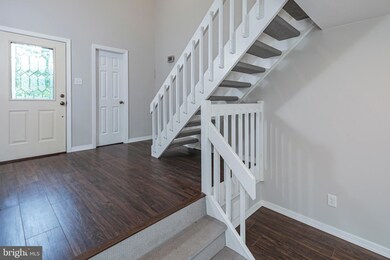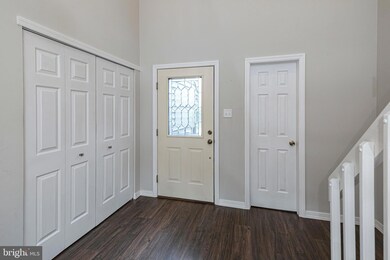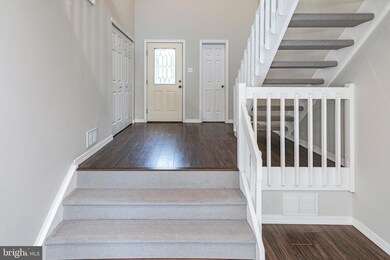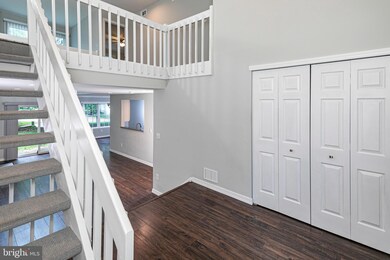
$645,000
- 3 Beds
- 2.5 Baths
- 1,500 Sq Ft
- 28 Garfield Way
- Princeton, NJ
Experience comfort and elegance in this stunning 3-bedroom, 3-bath townhome, located in one of Princeton's most desirable communities and part of the highly rated Montgomery School District. This home has been thoughtfully updated to offer modern living at its finest.Enjoy a completely renovated master bathroom, a brand-new modular kitchen with sleek cabinetry and contemporary finishes, and
Rohan Shende CENTURY 21 ABRAMS & ASSOCIATES
