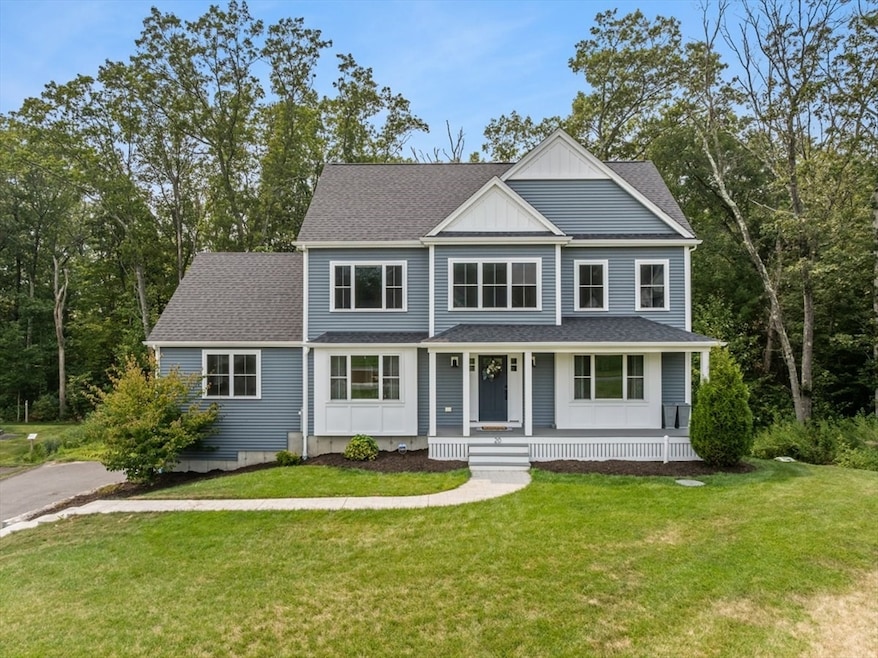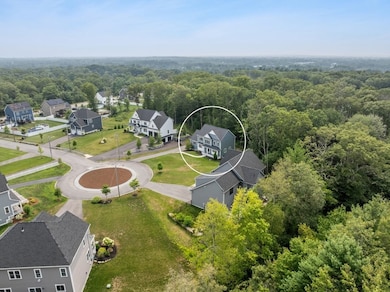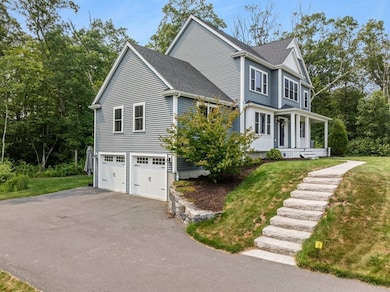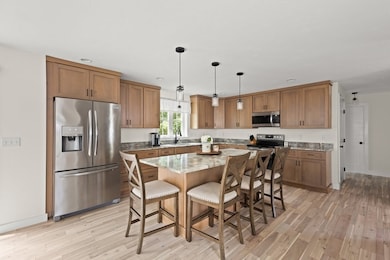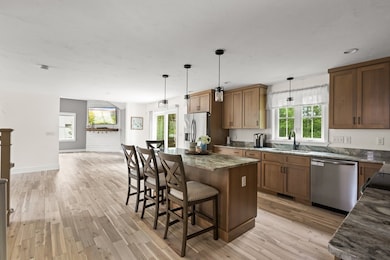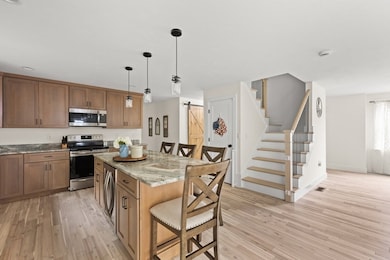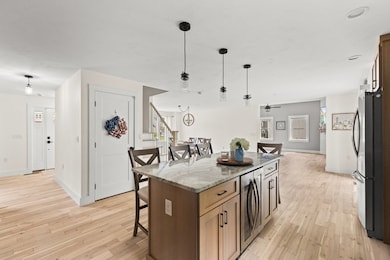20 Georgia Rae Way Attleboro, MA 02703
Estimated payment $5,200/month
Highlights
- Golf Course Community
- Open Floorplan
- Deck
- Medical Services
- Colonial Architecture
- Property is near public transit
About This Home
Stunning colonial home offering 4 bedrooms, 3 full baths and a 2 car garage. Located in a desirable newer subdivision on a cul-de-sac in Attleboro, this home is perfectly situated close to highways and shopping. The main level features beautiful wood floors and a gorgeous kitchen with granite countertops, stainless steel appliances, recessed lighting, and an open layout to the dining room. A spacious family room boasts cathedral ceilings & hardwood floors. Also on the main floor is a bedroom, a half bath with separate laundry and shower, and a large living area that is perfect for entertaining. The second level includes an office, 3 spacious bedrooms and 2 full baths. The primary suite impresses with cathedral ceilings, a walk in closet plus an additional closet, and a full bath with beautiful tiled shower. Spacious walk up attic and large walk out basement allow for future expansion possibilities!
Home Details
Home Type
- Single Family
Est. Annual Taxes
- $9,587
Year Built
- Built in 2020
Lot Details
- 0.5 Acre Lot
- Cul-De-Sac
Parking
- 2 Car Attached Garage
- Tuck Under Parking
- Side Facing Garage
- Garage Door Opener
- Driveway
- Open Parking
- Off-Street Parking
Home Design
- Colonial Architecture
- Frame Construction
- Shingle Roof
- Concrete Perimeter Foundation
Interior Spaces
- 2,444 Sq Ft Home
- Open Floorplan
- Cathedral Ceiling
- Ceiling Fan
- Recessed Lighting
- Window Screens
- Sliding Doors
- Dining Area
- Home Office
- Attic
Kitchen
- Range
- Microwave
- Dishwasher
- Wine Refrigerator
- Wine Cooler
- Stainless Steel Appliances
- Kitchen Island
- Solid Surface Countertops
Flooring
- Wood
- Wall to Wall Carpet
- Ceramic Tile
Bedrooms and Bathrooms
- 4 Bedrooms
- Primary bedroom located on second floor
- Walk-In Closet
- 3 Full Bathrooms
- Dual Vanity Sinks in Primary Bathroom
- Bathtub with Shower
- Separate Shower
Laundry
- Laundry on main level
- Washer and Electric Dryer Hookup
Unfinished Basement
- Walk-Out Basement
- Partial Basement
- Interior Basement Entry
- Garage Access
Outdoor Features
- Deck
- Rain Gutters
- Porch
Location
- Property is near public transit
- Property is near schools
Utilities
- Forced Air Heating and Cooling System
- 2 Cooling Zones
- 2 Heating Zones
- Heating System Uses Natural Gas
- Heating System Uses Propane
- 200+ Amp Service
- Water Heater
Listing and Financial Details
- Assessor Parcel Number 5121113
Community Details
Overview
- No Home Owners Association
Amenities
- Medical Services
- Shops
Recreation
- Golf Course Community
- Park
Map
Home Values in the Area
Average Home Value in this Area
Tax History
| Year | Tax Paid | Tax Assessment Tax Assessment Total Assessment is a certain percentage of the fair market value that is determined by local assessors to be the total taxable value of land and additions on the property. | Land | Improvement |
|---|---|---|---|---|
| 2025 | $9,587 | $763,900 | $145,700 | $618,200 |
| 2024 | $9,260 | $727,400 | $145,700 | $581,700 |
| 2023 | $8,281 | $604,900 | $132,500 | $472,400 |
| 2022 | $7,619 | $527,300 | $120,100 | $407,200 |
| 2021 | $1,368 | $92,400 | $92,400 | $0 |
Property History
| Date | Event | Price | List to Sale | Price per Sq Ft |
|---|---|---|---|---|
| 10/03/2025 10/03/25 | Pending | -- | -- | -- |
| 09/27/2025 09/27/25 | Price Changed | $835,000 | -1.8% | $342 / Sq Ft |
| 09/07/2025 09/07/25 | Price Changed | $850,000 | -2.3% | $348 / Sq Ft |
| 08/29/2025 08/29/25 | For Sale | $869,900 | 0.0% | $356 / Sq Ft |
| 08/21/2025 08/21/25 | Pending | -- | -- | -- |
| 08/06/2025 08/06/25 | For Sale | $869,900 | -- | $356 / Sq Ft |
Purchase History
| Date | Type | Sale Price | Title Company |
|---|---|---|---|
| Not Resolvable | $390,000 | None Available |
Mortgage History
| Date | Status | Loan Amount | Loan Type |
|---|---|---|---|
| Open | $401,000 | Purchase Money Mortgage |
Source: MLS Property Information Network (MLS PIN)
MLS Number: 73414364
APN: 143 5 AD
