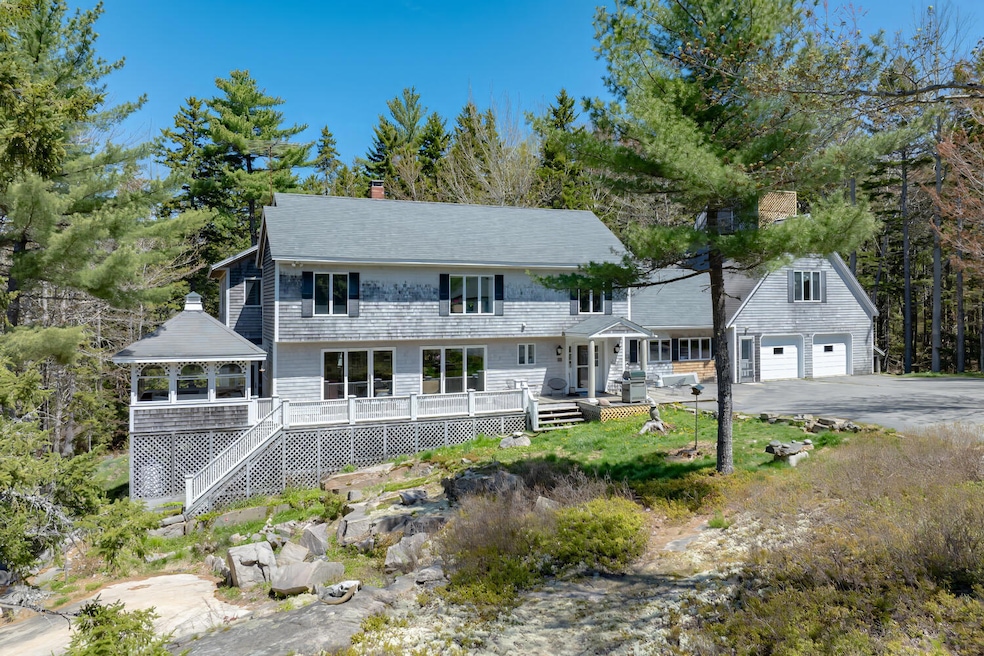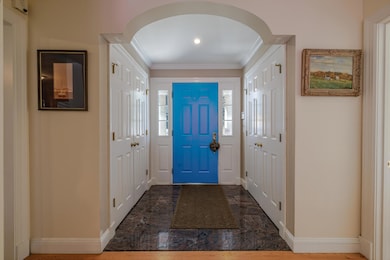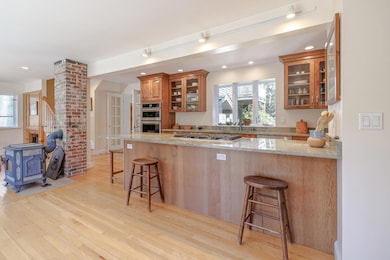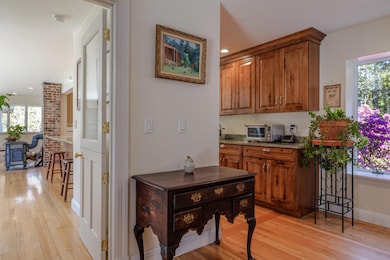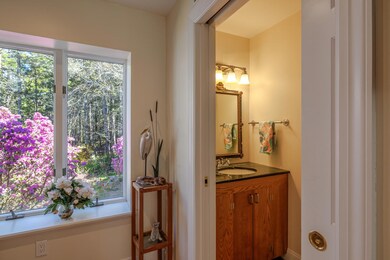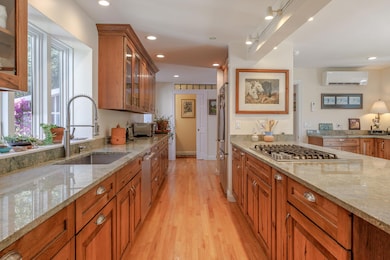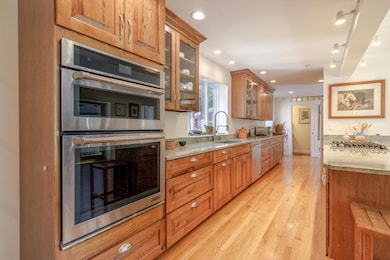20 Giant Slide Rd Mount Desert, ME 04660
Estimated payment $11,762/month
Highlights
- Nearby Water Access
- Finished Room Over Garage
- Deck
- Mt Desert Elementary School Rated A
- Scenic Views
- Contemporary Architecture
About This Home
''Where you headed, cowboy?''
''Nowhere special''.
''Nowhere special...I always wanted to go there.''
''Come on, then.''
And here you are.
Built in 1984 and located in a beautiful, private setting with 11+/- acres abutting Acadia National Park (7+/- acres in conservation), ''Nowhere Special'' includes a 4-bedroom (1 with a study/office/studio), 3.5-bath, 3859+/- square foot residence with living room, family room, den, sunroom, gazebo and a wonderful star-gazing deck. The owners have installed a completely new, redesigned kitchen with high end appliances opening up the kitchen, den, dining area as a great living space. Note many other features. Add a direct entry 2-car garage. Also included is a fabulous, detached 3-bay garage/barn/workshop with multitude of uses (maybe you could install solar on that roof?). A great plus is the separate guest suite with its own entrance for the overflow of visitors - who will come. Natural landscaping with granite outcroppings, blueberry bushes, mature plantings everywhere, especially surrounding the serene rear paved patio and garden area.
From up high on the star-gazing platform, watch the clear night sky with its kaleidoscopic view of the universe. And the clutter of stars and planets. If watching the wildlife from the sunroom, the gazebo, the front deck, and the patio checks all the boxes, it's here. Try forest walking in Acadia NP by joining the Giant Slide Trail from your own 11+/- acres (7+/- acres in conservation with the Park) and see if it takes you where you alway wanted to go...Nowhere Special? Or sit by a fire and listen to the night sounds, spot the fireflies in early July, listen to bird calls, hummingbirds galore (get those feeders out) ''Nowhere Special'' is here. Peace and tranquility and close to everything the island has to offer.....and the Park. After all, it is just next door.
Listing Agent
The Knowles Company Brokerage Phone: 207 276-3322 Listed on: 05/20/2025
Home Details
Home Type
- Single Family
Est. Annual Taxes
- $8,590
Year Built
- Built in 1983
Lot Details
- 11 Acre Lot
- Property fronts a private road
- Rural Setting
- Landscaped
- Sloped Lot
- Wooded Lot
- Property is zoned RW2
Parking
- 2 Car Direct Access Garage
- Finished Room Over Garage
- Parking Storage or Cabinetry
- Automatic Garage Door Opener
- Driveway
Property Views
- Scenic Vista
- Woods
- Mountain
Home Design
- Contemporary Architecture
- Farmhouse Style Home
- Cottage
- Wood Frame Construction
- Pitched Roof
- Shingle Roof
- Composition Roof
- Wood Siding
- Shingle Siding
- Radon Mitigation System
Interior Spaces
- 3,895 Sq Ft Home
- Multi-Level Property
- Built-In Features
- Wood Burning Fireplace
- Double Pane Windows
- Family Room with Fireplace
- Living Room
- Dining Room
- Den
- Loft
- Screened Porch
Kitchen
- Built-In Oven
- Stove
- Gas Range
- Microwave
- Dishwasher
- Granite Countertops
Flooring
- Wood
- Carpet
- Tile
Bedrooms and Bathrooms
- 4 Bedrooms
- En-Suite Primary Bedroom
- En-Suite Bathroom
- Bedroom Suite
- Bathtub
- Shower Only
Laundry
- Laundry on upper level
- Dryer
- Washer
Unfinished Basement
- Walk-Out Basement
- Partial Basement
- Interior and Exterior Basement Entry
- Sump Pump
Eco-Friendly Details
- Green Energy Fireplace or Wood Stove
Outdoor Features
- Nearby Water Access
- Balcony
- Deck
- Patio
- Outbuilding
Utilities
- Cooling Available
- Heating System Uses Wood
- Heat Pump System
- Pellet Stove burns compressed wood to generate heat
- Baseboard Heating
- Private Water Source
- Well
- Tankless Water Heater
- Gas Water Heater
- Water Heated On Demand
- Septic System
- Septic Design Available
- Private Sewer
- Internet Available
- Cable TV Available
Listing and Financial Details
- Exclusions: WOOD STOVE in kitchen does not convey
- Tax Lot 029
- Assessor Parcel Number MTDS-000008-000000-000029
Community Details
Overview
- No Home Owners Association
- The community has rules related to deed restrictions
- Near Conservation Area
Amenities
- Community Storage Space
Map
Home Values in the Area
Average Home Value in this Area
Tax History
| Year | Tax Paid | Tax Assessment Tax Assessment Total Assessment is a certain percentage of the fair market value that is determined by local assessors to be the total taxable value of land and additions on the property. | Land | Improvement |
|---|---|---|---|---|
| 2024 | $8,590 | $923,700 | $199,100 | $724,600 |
| 2023 | $8,055 | $923,700 | $199,100 | $724,600 |
| 2022 | $7,427 | $923,700 | $199,100 | $724,600 |
| 2021 | $5,885 | $713,300 | $230,400 | $482,900 |
| 2020 | $1,086 | $713,300 | $230,400 | $482,900 |
| 2019 | $1,100 | $713,300 | $230,400 | $482,900 |
| 2018 | $5,477 | $714,100 | $230,400 | $483,700 |
| 2017 | $4,917 | $662,700 | $230,400 | $432,300 |
| 2016 | $4,818 | $662,700 | $230,400 | $432,300 |
| 2015 | $5,255 | $739,100 | $230,400 | $508,700 |
| 2013 | $5,011 | $739,100 | $230,400 | $508,700 |
Property History
| Date | Event | Price | List to Sale | Price per Sq Ft | Prior Sale |
|---|---|---|---|---|---|
| 05/20/2025 05/20/25 | For Sale | $2,100,000 | +426.3% | $539 / Sq Ft | |
| 01/25/2016 01/25/16 | Sold | $399,000 | -46.7% | $100 / Sq Ft | View Prior Sale |
| 10/30/2015 10/30/15 | Pending | -- | -- | -- | |
| 05/13/2013 05/13/13 | For Sale | $749,000 | -- | $187 / Sq Ft |
Source: Maine Listings
MLS Number: 1623354
APN: MTDS-000008-000000-000029
- Lot 39-1 Sargent Brook Rd
- 63-3 Oak Grove Rd
- 480 Sound Dr
- 70 Hall Quarry Rd
- 2 Vacation Ln
- 00 Main (Rte 102) St
- Map10-193 Main St Unit 4
- 1105 Main St
- 742 Eagle Lake Rd
- 0 Red Spruce Way
- 1 Beech Hill Rd
- Lot A Red Spruce Way
- Lot 5 Bluff Rd
- 40 Ridgeway Dr
- 39 Kitteridge Brook Rd
- 5 Pond Field Ln
- 7 Cadillac Way
- 10-6 Vista Way
- 29 Equity Ln
- Lot 38 Arrowhead Rd
